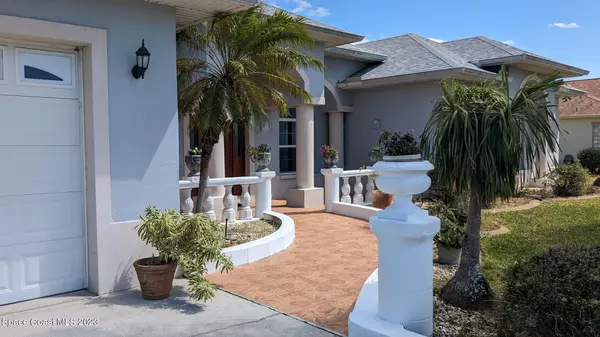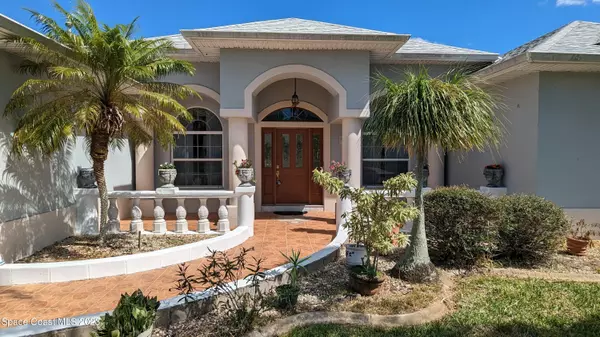$545,000
For more information regarding the value of a property, please contact us for a free consultation.
3401 Biscayne DR Merritt Island, FL 32953
3 Beds
2 Baths
2,890 SqFt
Key Details
Sold Price $545,000
Property Type Single Family Home
Sub Type Single Family Residence
Listing Status Sold
Purchase Type For Sale
Square Footage 2,890 sqft
Price per Sqft $188
Subdivision Sunset Groves Unit 1
MLS Listing ID 959197
Sold Date 06/20/23
Bedrooms 3
Full Baths 2
HOA Fees $16/ann
HOA Y/N Yes
Total Fin. Sqft 2890
Originating Board Space Coast MLS (Space Coast Association of REALTORS®)
Year Built 1999
Annual Tax Amount $2,948
Tax Year 2022
Lot Size 0.520 Acres
Acres 0.52
Property Description
PRICE REDUCED $74,000, The home features almost 4000 total sq. feet and 2890 sq. feet under air. Large kitchen & garage. It has a private courtyard pool that is great for BBQ's. The pool area has a natural gas hookup for your BBQ grill and it over looks a spacious back yard. The home has large bedrooms with walk in closets, a large kitchen and it is on a dead end street. 8 miles to beach, 8 miles to Kennedy Space Center, Space-X, Blue Origin etc. About 1 hour to Orlando theme parks, Orlando Airport. Less than 2 miles to Starbucks and restaurants. The home sits on a half acre lot and is in a small HOA with low fees. Great Charter Schools are available, including Edgewood Junior/Senior High
Location
State FL
County Brevard
Area 250 - N Merritt Island
Direction State Road 528, (AKA, Beachline and A1A) to Merritt Island exit 49, north on Courtenay 1/2 mile, Left on Duval St. Right on Biscayne Dr. Home is on your right.
Interior
Interior Features Ceiling Fan(s), Open Floorplan, Pantry, Primary Bathroom - Tub with Shower, Primary Bathroom -Tub with Separate Shower, Walk-In Closet(s)
Heating Central, Electric
Cooling Central Air, Electric
Flooring Carpet, Tile
Appliance Disposal, Electric Range, Gas Water Heater, Microwave, Refrigerator
Laundry Sink
Exterior
Exterior Feature ExteriorFeatures
Parking Features Additional Parking, Attached
Garage Spaces 2.0
Pool In Ground, Private, Screen Enclosure
Utilities Available Cable Available, Electricity Connected, Natural Gas Connected
Amenities Available Management - Full Time
View Pool, Trees/Woods
Roof Type Shingle
Street Surface Asphalt
Porch Patio, Porch, Screened
Garage Yes
Building
Lot Description Dead End Street
Faces West
Sewer Septic Tank
Water Public
Level or Stories One
New Construction No
Schools
Elementary Schools Carroll
High Schools Merritt Island
Others
HOA Name SUNSET GROVES UNIT 1
Senior Community No
Tax ID 24-36-10-06-0000e.0-0005.00
Acceptable Financing Cash, Conventional
Listing Terms Cash, Conventional
Special Listing Condition Standard
Read Less
Want to know what your home might be worth? Contact us for a FREE valuation!

Our team is ready to help you sell your home for the highest possible price ASAP

Bought with HomeSmart Coastal Realty






