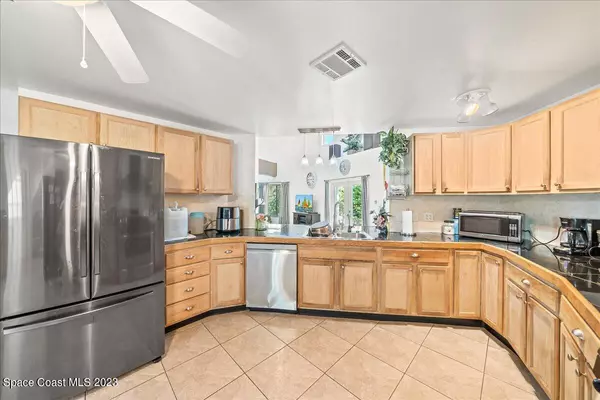$433,000
For more information regarding the value of a property, please contact us for a free consultation.
6694 Outback RD Cocoa, FL 32926
4 Beds
3 Baths
3,579 SqFt
Key Details
Sold Price $433,000
Property Type Single Family Home
Sub Type Single Family Residence
Listing Status Sold
Purchase Type For Sale
Square Footage 3,579 sqft
Price per Sqft $120
Subdivision Canaveral Groves Subd Per Sb 2 Pg 64
MLS Listing ID 958683
Sold Date 06/16/23
Bedrooms 4
Full Baths 2
Half Baths 1
HOA Y/N No
Total Fin. Sqft 3579
Originating Board Space Coast MLS (Space Coast Association of REALTORS®)
Year Built 2006
Annual Tax Amount $914
Tax Year 2022
Lot Size 2.000 Acres
Acres 2.0
Property Description
Beautiful, custom home situated on two acres! The gem of a property is located on 2 very secluded and private acres. The main living space is open and airy, with high ceilings and magnificent views of the property. The kitchen is equipped with an amazing amount of counter and cabinet space, stainless steel appliances, breakfast bar and is open to the living area. The bedrooms are laid out in a split layout, with the master bedroom located on the first floor and the remaining 2 bedrooms upstairs. There is also an additional room above the garage which could be a 4th bedroom, studio, home office or play area. The possibilities are endless! There are walking trails located throughout the property and it is a fantastic way to spend your free time.
Location
State FL
County Brevard
Area 210 - Cocoa West Of I 95
Direction From State Rt 520 go north on Satellite Blvd, turn right on Outback Rd. follow down to within 500 ft to the end. Last house on the left.
Interior
Interior Features Breakfast Bar, Ceiling Fan(s), Eat-in Kitchen, Open Floorplan, Split Bedrooms, Vaulted Ceiling(s), Walk-In Closet(s)
Heating Central
Cooling Central Air
Flooring Carpet, Tile
Furnishings Unfurnished
Appliance Dishwasher, Electric Range, Refrigerator
Exterior
Exterior Feature ExteriorFeatures
Parking Features Attached
Garage Spaces 2.0
Fence Fenced, Wrought Iron
Pool None
View Trees/Woods
Roof Type Shingle
Street Surface Dirt,Gravel
Porch Porch
Garage Yes
Building
Lot Description Easement Access
Faces South
Sewer Septic Tank
Water Well
Level or Stories Two
Additional Building Shed(s), Workshop
New Construction No
Schools
Elementary Schools Fairglen
High Schools Cocoa
Others
Pets Allowed Yes
Senior Community No
Tax ID 24-35-20-01-00017.0-0026.00
Acceptable Financing Cash, Conventional, FHA, VA Loan
Listing Terms Cash, Conventional, FHA, VA Loan
Special Listing Condition Standard
Read Less
Want to know what your home might be worth? Contact us for a FREE valuation!

Our team is ready to help you sell your home for the highest possible price ASAP

Bought with Keller Williams Realty Brevard






