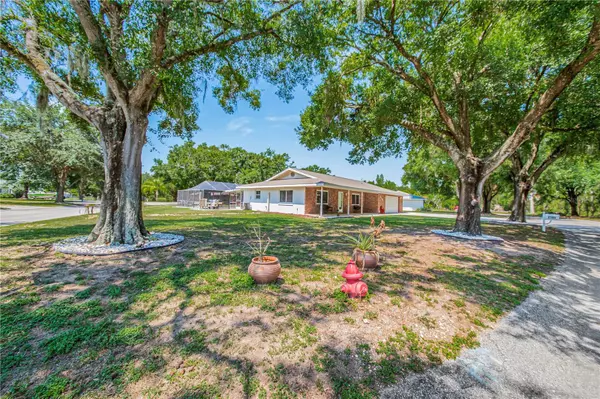$395,000
For more information regarding the value of a property, please contact us for a free consultation.
2105 VILLAGE RD Bartow, FL 33830
4 Beds
2 Baths
1,803 SqFt
Key Details
Sold Price $395,000
Property Type Single Family Home
Sub Type Single Family Residence
Listing Status Sold
Purchase Type For Sale
Square Footage 1,803 sqft
Price per Sqft $219
Subdivision Highland Lakes Estates
MLS Listing ID L4937141
Sold Date 06/13/23
Bedrooms 4
Full Baths 2
HOA Fees $5/ann
HOA Y/N Yes
Originating Board Stellar MLS
Year Built 1978
Annual Tax Amount $225
Lot Size 0.330 Acres
Acres 0.33
Property Description
4 Bedroom, 2 Bathroom Corner Lot Pool Home in Bartow!! This home has been remodeled and offers an open floor plan with spacious living areas and a Bonus Room!. New Floors!(2023) - New Roof!(2021) - New AC! (2020) - New Double Pane Windows! (2021) - New Kitchen! (2022). The kitchen upgrades include granite counters, shaker cabinets, stainless steel appliances, and center island with extra storage space. The master bedroom gives you private access to the covered lanai area with views of the screened pool. The current owners have updated the property with an *energy saving* Nest thermostat, full camera security system, and electronic locks on the doors. Located in an established neighborhood in the highly sought after North side of Bartow right off Lyle Parkway, this property has you perfectly placed to give you convenient access to Historic Downtown Bartow, shopping, restaurants, schools, and more! *LOW HOA!* This home has so much to offer, don't miss out! Schedule your private showing today!
Location
State FL
County Polk
Community Highland Lakes Estates
Zoning R-1A
Interior
Interior Features Open Floorplan, Thermostat
Heating Central, Electric
Cooling Central Air
Flooring Tile
Fireplace false
Appliance Built-In Oven, Cooktop, Dishwasher, Electric Water Heater, Microwave, Refrigerator
Exterior
Exterior Feature Sliding Doors
Parking Features Garage Door Opener
Garage Spaces 2.0
Pool In Ground, Screen Enclosure
Utilities Available BB/HS Internet Available, Cable Available, Electricity Connected, Public, Sewer Connected, Water Connected
Water Access 1
Water Access Desc Lake
View Trees/Woods
Roof Type Shingle
Porch Front Porch, Patio, Rear Porch, Screened
Attached Garage true
Garage true
Private Pool Yes
Building
Lot Description Corner Lot, Oversized Lot
Entry Level One
Foundation Slab
Lot Size Range 1/4 to less than 1/2
Sewer Public Sewer
Water Public
Structure Type Block, Stucco
New Construction false
Others
Pets Allowed No
Senior Community No
Ownership Fee Simple
Monthly Total Fees $5
Acceptable Financing Cash, Conventional, FHA, VA Loan
Membership Fee Required Required
Listing Terms Cash, Conventional, FHA, VA Loan
Special Listing Condition None
Read Less
Want to know what your home might be worth? Contact us for a FREE valuation!

Our team is ready to help you sell your home for the highest possible price ASAP

© 2025 My Florida Regional MLS DBA Stellar MLS. All Rights Reserved.
Bought with STELLAR NON-MEMBER OFFICE





