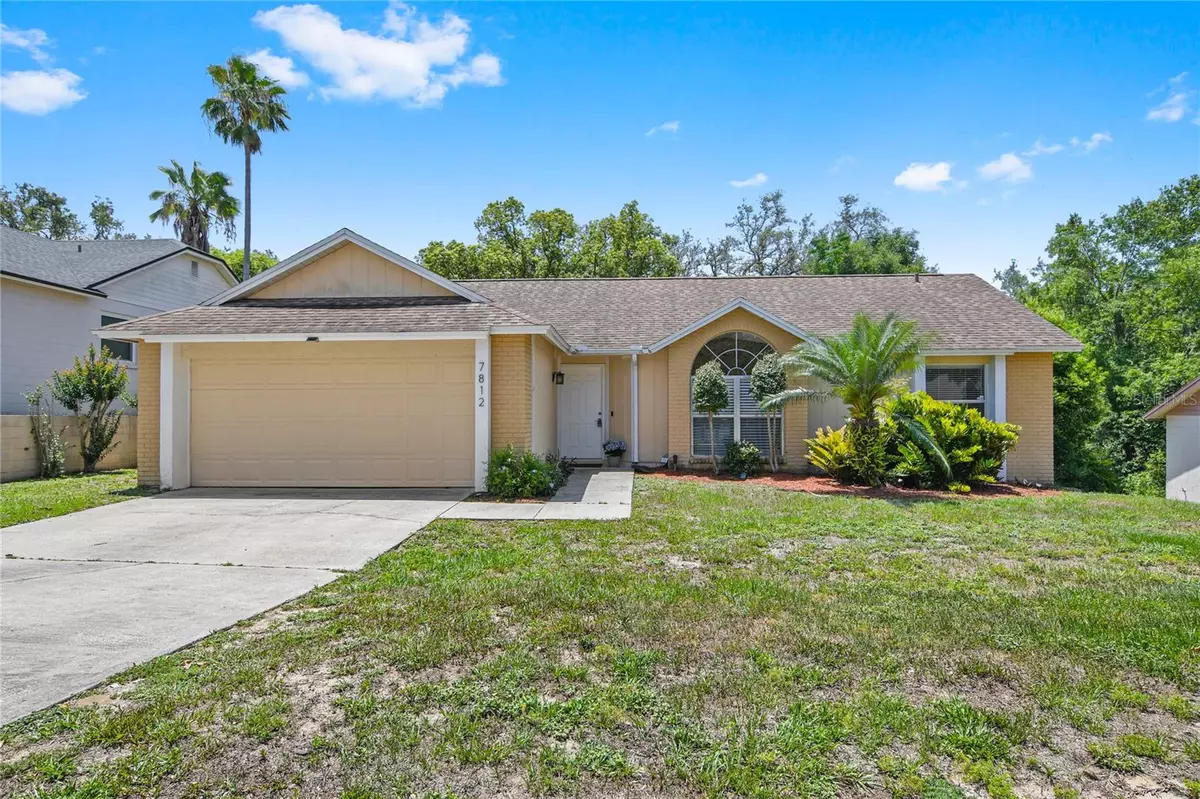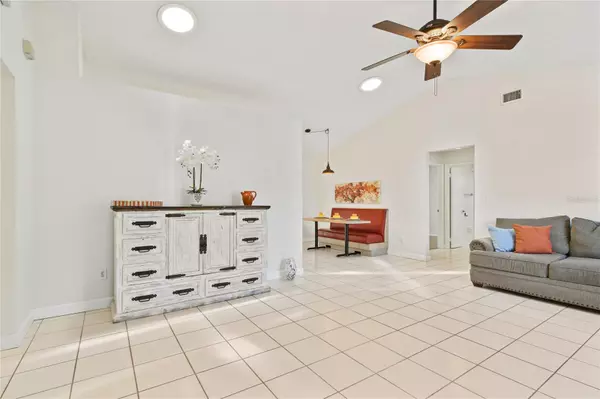$370,000
For more information regarding the value of a property, please contact us for a free consultation.
7812 BAY CEDAR DR Orlando, FL 32835
3 Beds
2 Baths
1,268 SqFt
Key Details
Sold Price $370,000
Property Type Single Family Home
Sub Type Single Family Residence
Listing Status Sold
Purchase Type For Sale
Square Footage 1,268 sqft
Price per Sqft $291
Subdivision Raintree Place Ph 01
MLS Listing ID O6111744
Sold Date 06/16/23
Bedrooms 3
Full Baths 2
Construction Status Other Contract Contingencies
HOA Fees $7/ann
HOA Y/N Yes
Originating Board Stellar MLS
Year Built 1986
Annual Tax Amount $3,057
Lot Size 10,454 Sqft
Acres 0.24
Property Description
Multiple-offer situation! Highest and best offers due by 5 p.m. Friday. Rare find - this lovely move-in-ready 3-bedroom/2-bath is a perfect home for an investor or first-time buyer. Located in the very desirable Olympia High School district, this sparkling clean home feels large and open with the vaulted ceiling. It is light and bright due to window placements and solar tubes, has no carpet, and is located on nearly ¼ acre with a fully-fenced backyard. It has a huge, covered lanai and screened-in deck, with plenty of room for a pool. This split-plan home has been repiped and the kitchen and bathrooms have been updated and include granite counters and updated cabinetry. The kitchen overlooks the backyard and has a pantry shelving system, a newer microwave, and nice storage. The primary bedroom and bedroom two both have the buildable Elfa storage system and the window blinds are cordless except in the primary bedroom. Smart features include a Nest thermostat and Ring doorbell. The septic tank was serviced recently and a termite bond continues in place and is transferrable. Call today for your personal showing!
Location
State FL
County Orange
Community Raintree Place Ph 01
Zoning R-1A
Rooms
Other Rooms Attic, Breakfast Room Separate, Family Room
Interior
Interior Features Ceiling Fans(s), Skylight(s), Solid Surface Counters, Split Bedroom, Stone Counters, Window Treatments
Heating Central
Cooling Central Air
Flooring Tile
Furnishings Unfurnished
Fireplace false
Appliance Dishwasher, Disposal, Freezer, Ice Maker, Microwave, Range, Refrigerator
Laundry In Garage
Exterior
Exterior Feature Rain Gutters, Sidewalk, Sliding Doors
Parking Features On Street
Garage Spaces 2.0
Fence Fenced, Vinyl
Community Features Sidewalks
Utilities Available Public, Street Lights
Roof Type Shingle
Porch Covered, Deck, Enclosed, Patio, Rear Porch, Screened
Attached Garage true
Garage true
Private Pool No
Building
Lot Description Near Golf Course, Sidewalk, Paved, Unincorporated
Story 1
Entry Level One
Foundation Slab
Lot Size Range 0 to less than 1/4
Sewer Septic Tank
Water Public
Architectural Style Traditional
Structure Type Concrete
New Construction false
Construction Status Other Contract Contingencies
Schools
Elementary Schools Metro West Elem
Middle Schools Gotha Middle
High Schools Olympia High
Others
Pets Allowed Yes
Senior Community No
Ownership Fee Simple
Monthly Total Fees $7
Acceptable Financing Cash, Conventional, FHA, VA Loan
Membership Fee Required Optional
Listing Terms Cash, Conventional, FHA, VA Loan
Special Listing Condition None
Read Less
Want to know what your home might be worth? Contact us for a FREE valuation!

Our team is ready to help you sell your home for the highest possible price ASAP

© 2024 My Florida Regional MLS DBA Stellar MLS. All Rights Reserved.
Bought with WATSON REALTY CORP





