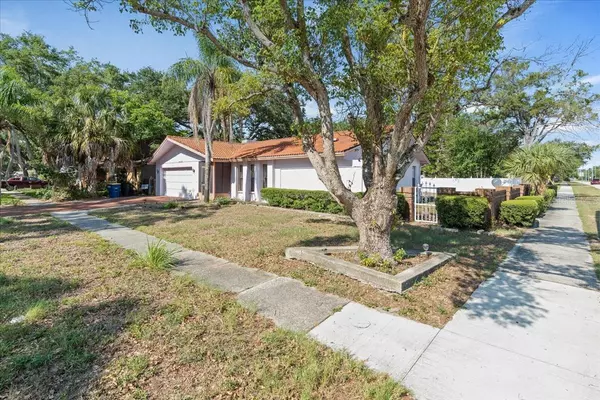$360,000
For more information regarding the value of a property, please contact us for a free consultation.
2001 KAMENSKY RD Clearwater, FL 33763
3 Beds
2 Baths
1,764 SqFt
Key Details
Sold Price $360,000
Property Type Single Family Home
Sub Type Single Family Residence
Listing Status Sold
Purchase Type For Sale
Square Footage 1,764 sqft
Price per Sqft $204
Subdivision Cedar Heights
MLS Listing ID U8200915
Sold Date 06/15/23
Bedrooms 3
Full Baths 2
Construction Status No Contingency
HOA Y/N No
Originating Board Stellar MLS
Year Built 1979
Annual Tax Amount $5,486
Lot Size 8,712 Sqft
Acres 0.2
Lot Dimensions 85x106
Property Description
Lovely 3 bedroom 2 bath home located in North Clearwater near the Countryside area. Across Montclair Rd. from Frank Tack Park and only minutes to downtown Dunedin and the beautiful Gulf of Mexico beaches. This home features screen enclosed front & rear porches, separate living, dining and family areas, nice size kitchen, bedrooms and bathrooms. Large fenced in back yard with 2 separate decks and tons of room to spread out and enjoy the outdoors. Home is being sold as is and is in need of a new roof and termite treatment which could potentially be worked into the transaction with acceptable offer.
Location
State FL
County Pinellas
Community Cedar Heights
Interior
Interior Features Ceiling Fans(s)
Heating Central, Electric
Cooling Central Air
Flooring Ceramic Tile, Wood
Fireplace true
Appliance Dishwasher, Range, Refrigerator
Exterior
Exterior Feature Sidewalk
Parking Features Driveway
Garage Spaces 2.0
Utilities Available Cable Available, Electricity Connected, Public, Sewer Connected, Water Connected
Roof Type Tile
Porch Covered, Deck, Front Porch, Rear Porch, Screened
Attached Garage true
Garage true
Private Pool No
Building
Story 1
Entry Level One
Foundation Slab
Lot Size Range 0 to less than 1/4
Sewer Public Sewer
Water Public
Structure Type Block, Stucco
New Construction false
Construction Status No Contingency
Others
Pets Allowed Yes
Senior Community No
Ownership Fee Simple
Acceptable Financing Cash, Conventional, FHA, VA Loan
Listing Terms Cash, Conventional, FHA, VA Loan
Special Listing Condition None
Read Less
Want to know what your home might be worth? Contact us for a FREE valuation!

Our team is ready to help you sell your home for the highest possible price ASAP

© 2025 My Florida Regional MLS DBA Stellar MLS. All Rights Reserved.
Bought with RE/MAX REALTEC GROUP INC





