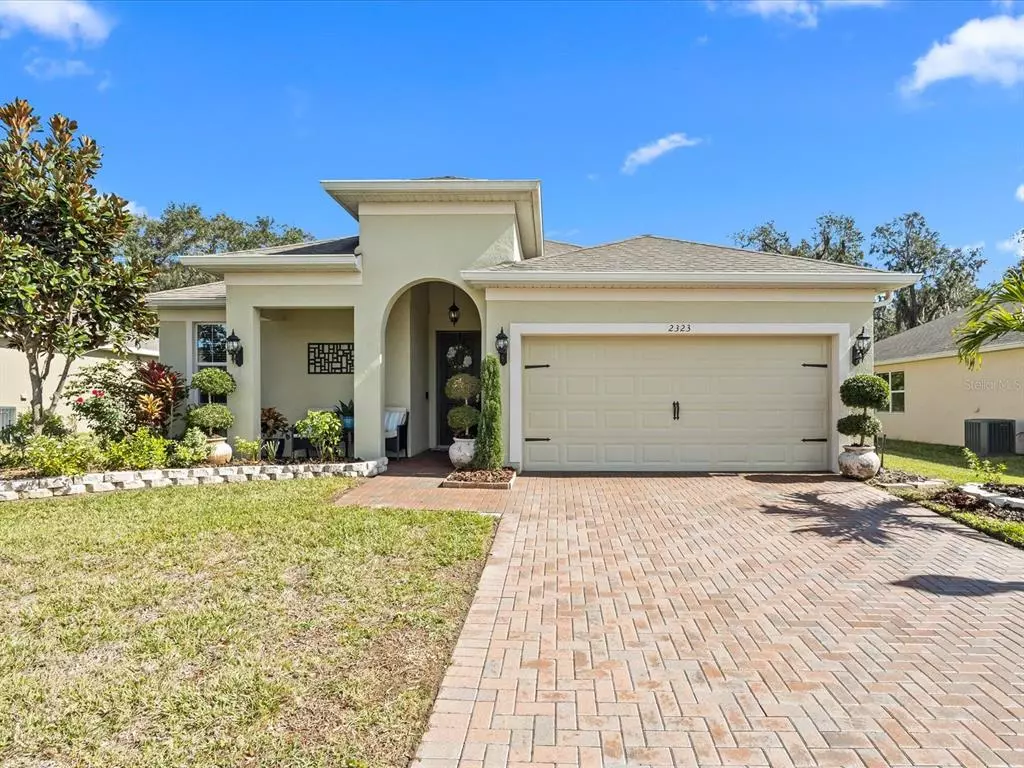$410,000
For more information regarding the value of a property, please contact us for a free consultation.
2323 JERNIGAN LOOP Kissimmee, FL 34746
4 Beds
2 Baths
2,006 SqFt
Key Details
Sold Price $410,000
Property Type Single Family Home
Sub Type Single Family Residence
Listing Status Sold
Purchase Type For Sale
Square Footage 2,006 sqft
Price per Sqft $204
Subdivision Harbor Shores
MLS Listing ID S5080021
Sold Date 06/15/23
Bedrooms 4
Full Baths 2
HOA Fees $105/mo
HOA Y/N Yes
Originating Board Stellar MLS
Year Built 2017
Annual Tax Amount $3,389
Lot Size 7,840 Sqft
Acres 0.18
Property Description
Why buy new when you can buy like new with many upgrades? You have found your oasis in Central Florida. This tastefully decorated gem is located in a small, gated community with that small town tranquil feel. Homes in this community don't go up for sale often. Pride of ownership is evident from the moment you pull up to the curb. The lush landscaping will make you feel relaxed and happy to be home. The frontal view is that of a quaint pond located in the center of the small community, while the back faces a conservation area with no rear neighbors. In spite of being the original owners of this lovely property, the owners saw fit to add upgraded flooring, custom decorative crown moldings, and extend the rear lanai to 14 Ft. X 18 Ft., just to name a few of the upgraded options. Don't miss the opportunity to own this hard-to-find gem central to everything, yet with that quiet small-town feel. Kitchen Aid refrigerator in kitchen does not convey and will be substituted with the Whirlpool refrigerator presently in the garage.
Location
State FL
County Osceola
Community Harbor Shores
Zoning RES
Interior
Interior Features Ceiling Fans(s), Crown Molding, High Ceilings, Kitchen/Family Room Combo, Master Bedroom Main Floor, Open Floorplan, Split Bedroom, Stone Counters, Walk-In Closet(s), Window Treatments
Heating Central, Electric, Heat Pump
Cooling Central Air
Flooring Carpet, Ceramic Tile, Laminate
Furnishings Unfurnished
Fireplace false
Appliance Dishwasher, Disposal, Electric Water Heater, Microwave, Range, Refrigerator
Exterior
Exterior Feature Irrigation System, Lighting, Sidewalk, Sliding Doors
Garage Spaces 2.0
Utilities Available BB/HS Internet Available, Cable Available, Electricity Connected
View Y/N 1
Roof Type Shingle
Attached Garage true
Garage true
Private Pool No
Building
Entry Level One
Foundation Slab
Lot Size Range 0 to less than 1/4
Sewer Public Sewer
Water Public
Structure Type Block, Stucco
New Construction false
Others
Pets Allowed Yes
Senior Community No
Ownership Fee Simple
Monthly Total Fees $105
Acceptable Financing Cash, Conventional, FHA, VA Loan
Membership Fee Required Required
Listing Terms Cash, Conventional, FHA, VA Loan
Special Listing Condition None
Read Less
Want to know what your home might be worth? Contact us for a FREE valuation!

Our team is ready to help you sell your home for the highest possible price ASAP

© 2024 My Florida Regional MLS DBA Stellar MLS. All Rights Reserved.
Bought with COLDWELL BANKER SOLOMON





