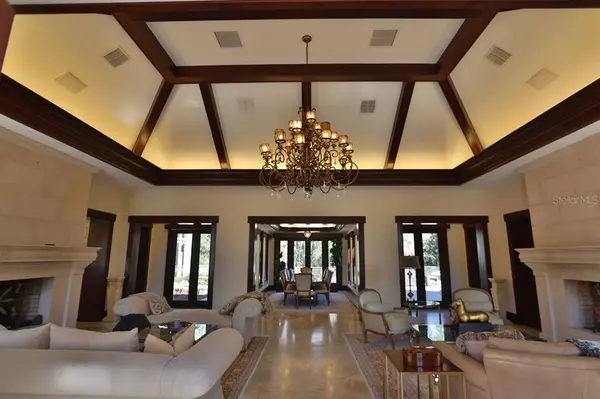$5,487,000
For more information regarding the value of a property, please contact us for a free consultation.
7440 NW 193RD ST Micanopy, FL 32667
4 Beds
5 Baths
4,800 SqFt
Key Details
Sold Price $5,487,000
Property Type Single Family Home
Sub Type Farm
Listing Status Sold
Purchase Type For Sale
Square Footage 4,800 sqft
Price per Sqft $1,143
Subdivision Acreage Non-Sub
MLS Listing ID OM635164
Sold Date 06/15/23
Bedrooms 4
Full Baths 4
Half Baths 1
Construction Status Inspections
HOA Y/N No
Originating Board Stellar MLS
Year Built 2007
Annual Tax Amount $28,179
Lot Size 82.840 Acres
Acres 82.84
Property Description
Palatial Chateau on 82 +/- beautiful acres. A private gate with a paved, lit, tree-lined drive leads you to this magnificent estate. The luxurious 4 bedroom, 4.5 bath home’s interior captivates you with its delightful gourmet kitchen, formal dining room, elegant casual living room with dual fireplaces, spacious family room, travertine floors throughout, ample windows, and entertaining areas that showcase this beautiful property. The distinct design offers both formal and casual living areas with the highest quality finishes throughout. Expansive new courtyard overlooks an arched bridge over a pond and shadow-lit Oak trees. Patios offer luxurious outdoor living, perfect for year-round entertainment. Circular drive, Porte-cochere, plus a detached 4-car garage with 1 bedroom, 1 bath apartment/guest quarters. Grand show stable offers 18 stalls, an office, and a 1/1 apartment. The pristine gently rolling landscape is perfect for any discipline.
Location
State FL
County Marion
Community Acreage Non-Sub
Zoning A1
Interior
Interior Features Ceiling Fans(s), Coffered Ceiling(s), Crown Molding, Eat-in Kitchen, Master Bedroom Main Floor, Split Bedroom, Walk-In Closet(s)
Heating Central
Cooling Central Air
Flooring Travertine, Wood
Fireplaces Type Decorative, Gas, Family Room, Living Room
Fireplace true
Appliance Dishwasher, Range, Range Hood, Refrigerator, Wine Refrigerator
Laundry Inside
Exterior
Exterior Feature Irrigation System, Lighting
Garage Spaces 4.0
Utilities Available Electricity Available
Waterfront false
View Trees/Woods
Roof Type Shingle
Attached Garage true
Garage true
Private Pool No
Building
Lot Description Cleared, In County
Entry Level Two
Foundation Slab
Lot Size Range 50 to less than 100
Sewer Septic Tank
Water Well
Structure Type Concrete, Stucco
New Construction false
Construction Status Inspections
Schools
Elementary Schools Reddick-Collier Elem. School
Middle Schools North Marion Middle School
High Schools North Marion High School
Others
Pets Allowed Yes
Senior Community No
Ownership Fee Simple
Acceptable Financing Cash, Conventional
Listing Terms Cash, Conventional
Special Listing Condition None
Read Less
Want to know what your home might be worth? Contact us for a FREE valuation!

Our team is ready to help you sell your home for the highest possible price ASAP

© 2024 My Florida Regional MLS DBA Stellar MLS. All Rights Reserved.
Bought with JOAN PLETCHER






