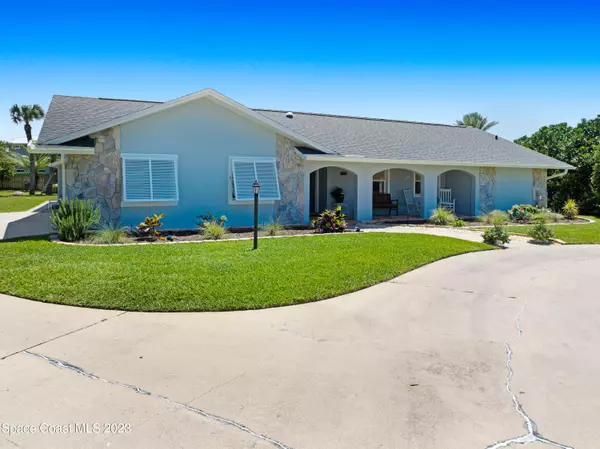$775,000
For more information regarding the value of a property, please contact us for a free consultation.
203 Camino PL Melbourne Beach, FL 32951
3 Beds
3 Baths
2,083 SqFt
Key Details
Sold Price $775,000
Property Type Single Family Home
Sub Type Single Family Residence
Listing Status Sold
Purchase Type For Sale
Square Footage 2,083 sqft
Price per Sqft $372
Subdivision Woodland Estates Sec Ii
MLS Listing ID 962584
Sold Date 06/13/23
Bedrooms 3
Full Baths 3
HOA Fees $10/ann
HOA Y/N Yes
Total Fin. Sqft 2083
Originating Board Space Coast MLS (Space Coast Association of REALTORS®)
Year Built 1981
Annual Tax Amount $3,300
Tax Year 2022
Lot Size 0.430 Acres
Acres 0.43
Property Description
This Beautiful 3/3 Home on .46 acre lot directly across from the Ocean with private access! 2014 Kitchen remodel with Quartz counters, SS Appliances, Soft Close cabinets, Under sink owned RO system. A built-in matching bar area in family room with a wood-burning fireplace. Primary bedroom has a walk-in closet 360' enclosed Florida room that leads out to the 2018 screened in salt-water pool and hot tub area, all with electric storm shutters. Inside Laundry with cabinets and sink. 2-car garage with built-ins. 2022 Roof, Gutters, Soffits, Exterior Paint & AC. 12K Owned Solar covering approx 90% monthly bill. 2023 Transferable Wind Mitigation. 2018 Privacy Fence with multiple garden areas. Large Shed! City Water! HOA only $125 per year! Beach Living at its Best!
Location
State FL
County Brevard
Area 385 - South Beaches
Direction South A1A, to right on Camino, 1st house on left.
Interior
Interior Features Breakfast Bar, Built-in Features, Ceiling Fan(s), Guest Suite, Open Floorplan, Primary Bathroom -Tub with Separate Shower, Solar Tube(s), Split Bedrooms, Walk-In Closet(s)
Heating Central
Cooling Central Air
Flooring Carpet, Concrete, Tile
Fireplaces Type Wood Burning, Other
Furnishings Unfurnished
Fireplace Yes
Appliance Dishwasher, Disposal, Dryer, Electric Range, Electric Water Heater, Microwave, Refrigerator, Washer
Laundry Sink
Exterior
Exterior Feature ExteriorFeatures
Parking Features Attached, RV Access/Parking
Garage Spaces 2.0
Fence Fenced, Wood
Pool Private
Utilities Available Cable Available, Electricity Connected, Water Available
Amenities Available Management - Full Time, Storage
View City, Pool
Roof Type Shingle
Street Surface Asphalt
Porch Patio, Porch, Screened
Garage Yes
Building
Lot Description Few Trees, Sprinklers In Front, Sprinklers In Rear
Faces North
Sewer Septic Tank
Water Public, Well
Level or Stories One
Additional Building Shed(s)
New Construction No
Schools
Elementary Schools Gemini
High Schools Melbourne
Others
Pets Allowed Yes
HOA Name JASON H
Senior Community No
Tax ID 29-38-25-26-00000.0-0026.00
Acceptable Financing Cash, Conventional, FHA, VA Loan
Listing Terms Cash, Conventional, FHA, VA Loan
Special Listing Condition Standard
Read Less
Want to know what your home might be worth? Contact us for a FREE valuation!

Our team is ready to help you sell your home for the highest possible price ASAP

Bought with Blue Marlin Real Estate






