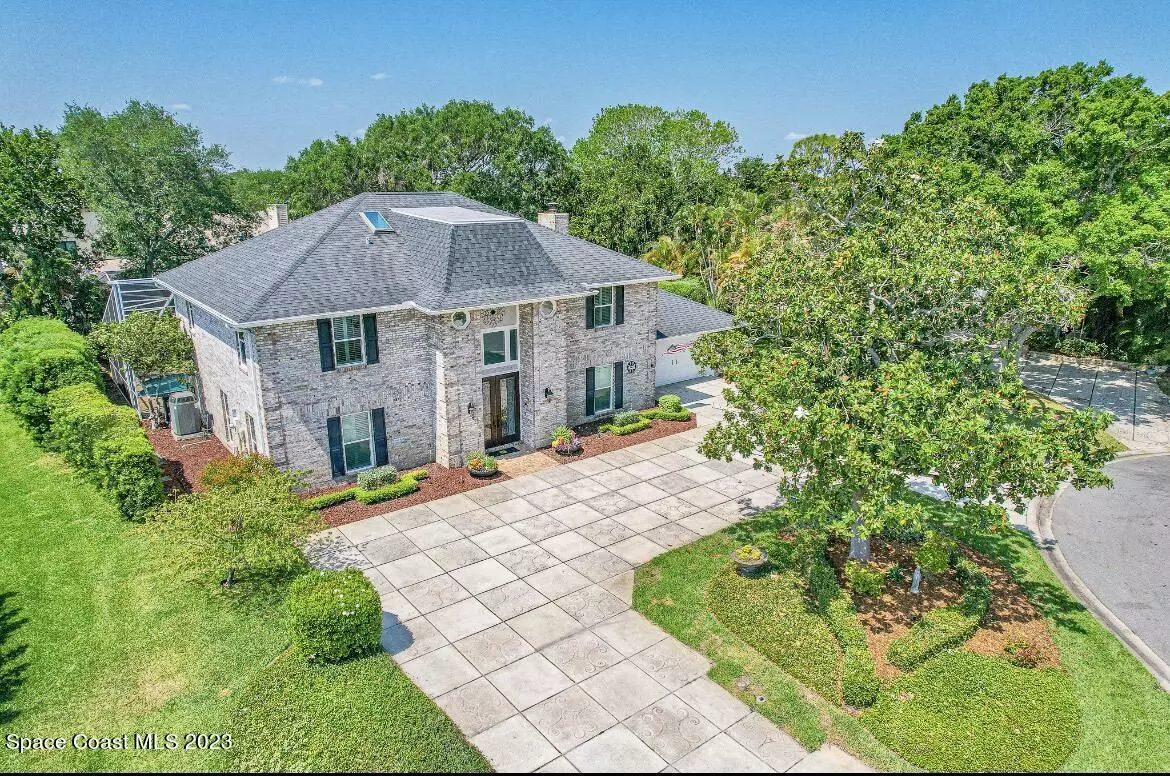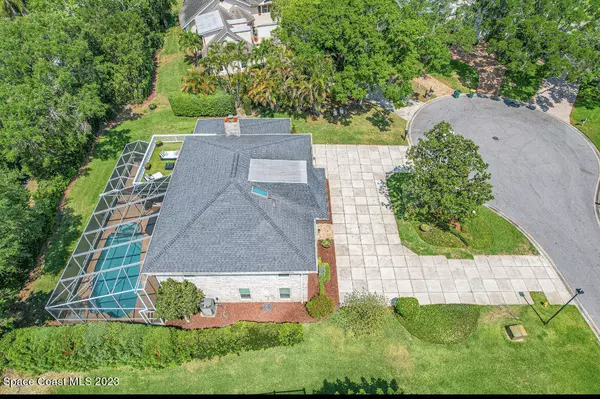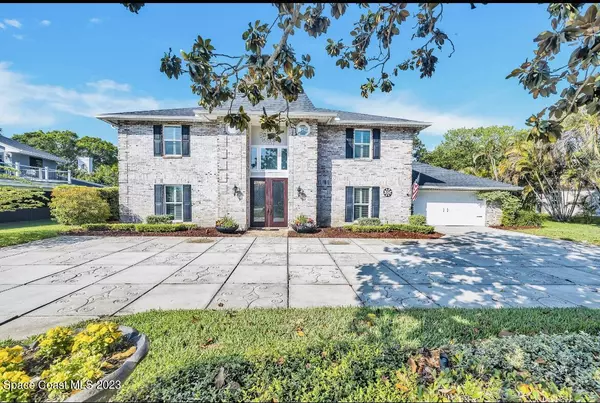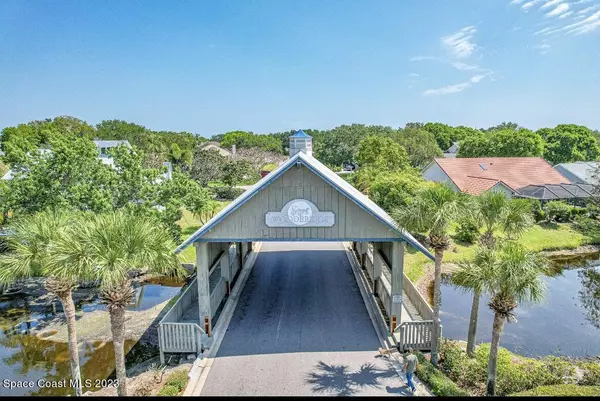$998,200
For more information regarding the value of a property, please contact us for a free consultation.
626 Sugarwood WAY Melbourne, FL 32940
5 Beds
5 Baths
3,487 SqFt
Key Details
Sold Price $998,200
Property Type Single Family Home
Sub Type Single Family Residence
Listing Status Sold
Purchase Type For Sale
Square Footage 3,487 sqft
Price per Sqft $286
Subdivision Woodbridge At Suntree Unit 2 Suntree Pud Stage 8
MLS Listing ID 961868
Sold Date 06/06/23
Bedrooms 5
Full Baths 5
HOA Fees $20/ann
HOA Y/N Yes
Total Fin. Sqft 3487
Originating Board Space Coast MLS (Space Coast Association of REALTORS®)
Year Built 1986
Annual Tax Amount $4,164
Tax Year 2022
Lot Size 9,583 Sqft
Acres 0.22
Property Description
Wow! Don't miss this opportunity to live in this sought after Suntree community! ''Woodbridge'' welcomes you w/ a Unique Covered Bridge entrance filled w/ Manicured Landscaping & Custom Estates right next to the 18th hole! This one of a kind, 2 Story Brick, French Provincial home offers close to 3500 SQ FT of Luxury Living in an inviting Cul De Sac. The Massive Circular Driveway wraps around a Mature Magnolia Tree leading to a 2 car garage w/ room for a golf cart. The Grand Double Door Entrance lets in natural light & all of the Windows have been replaced w/Hurricane Impact & are designed w/ Plantation Shutters. Crystal Chandeliers keeps its classy charm yet many updates can be found! The family room is nestled w/Travertine Tile & a Wood Burning Fireplace while the rest of the home has Wood floors throughout. The Modernized Kitchen showcases SS appliances, Double Wall Ovens, Induction Stove Top, & Marble Counter Tops that extend into entertainment space featuring a 6 ft Wine Fridge holding 200 bottles & Keg refrigerator. French Doors lead out to an expansive covered Lanai encased with brick flooring & a Gorgeous Pool w/ a Gas Heated Spa w/ views of lush greenery for privacy. There are 5 Full Baths and 5 Spacious Bedrms, including 2 Suites Upstairs! The Primary boasts 4 Custom Closets w/ lots of special touches (Shoe Carousel). Frosted sliding doors open up to an En Suite w/Beautiful Marble Floors extending into the Large Stand up shower & has a Tailored Bamboo Double Vanity. Continue to relax in this serene suite by stepping out to a huge roof top deck with breath taking views. Two separate stand up Attics with foam insulation offers plenty of storage along with providing Dual AC's (DS replaced 2020). Tucked away near Suntree Country Club, Brevard County Zoo, A-rated Schools, Parks, Shopping and more, Sugarwood Way won't last! '||chr(10)||'
Location
State FL
County Brevard
Area 218 - Suntree S Of Wickham
Direction From 95; N Wickham Rd, in 2.2 mi turn Rt on S. Pinehurst Ave., 0.7 mi curve, turn Left into ''Woodbridge'' wooden bridge entrance, enter neighborhood, 3rd Left for Sugarwood Way, 626 on the left
Interior
Interior Features Breakfast Bar, Breakfast Nook, Butler Pantry, Ceiling Fan(s), Eat-in Kitchen, Guest Suite, His and Hers Closets, Kitchen Island, Primary Bathroom - Tub with Shower, Walk-In Closet(s)
Heating Central, Zoned
Cooling Central Air, Zoned
Flooring Tile, Vinyl, Wood
Fireplaces Type Wood Burning, Other
Furnishings Unfurnished
Fireplace Yes
Appliance Dishwasher, Double Oven, Electric Range, Electric Water Heater, Microwave, Refrigerator
Laundry Electric Dryer Hookup, Gas Dryer Hookup, Washer Hookup
Exterior
Exterior Feature Balcony
Parking Features Attached, Circular Driveway, Garage Door Opener
Garage Spaces 2.0
Pool Gas Heat, In Ground, Private, Screen Enclosure
Utilities Available Cable Available, Electricity Connected, Water Available, Propane
Amenities Available Maintenance Grounds, Management - Full Time
View Pool
Roof Type Shingle
Street Surface Asphalt
Porch Patio, Porch, Screened
Garage Yes
Building
Lot Description Cul-De-Sac, Sprinklers In Front, Sprinklers In Rear
Faces Northeast
Sewer Public Sewer
Water Public, Well
Level or Stories Two
New Construction No
Schools
Elementary Schools Suntree
High Schools Viera
Others
HOA Name Suntree Master HOA/Woodbridge HOA
Senior Community No
Tax ID 26-36-13-52-00000.0-0019.00
Acceptable Financing Cash, Conventional, FHA, VA Loan
Listing Terms Cash, Conventional, FHA, VA Loan
Special Listing Condition Standard
Read Less
Want to know what your home might be worth? Contact us for a FREE valuation!

Our team is ready to help you sell your home for the highest possible price ASAP

Bought with New Home Star Florida LLC





