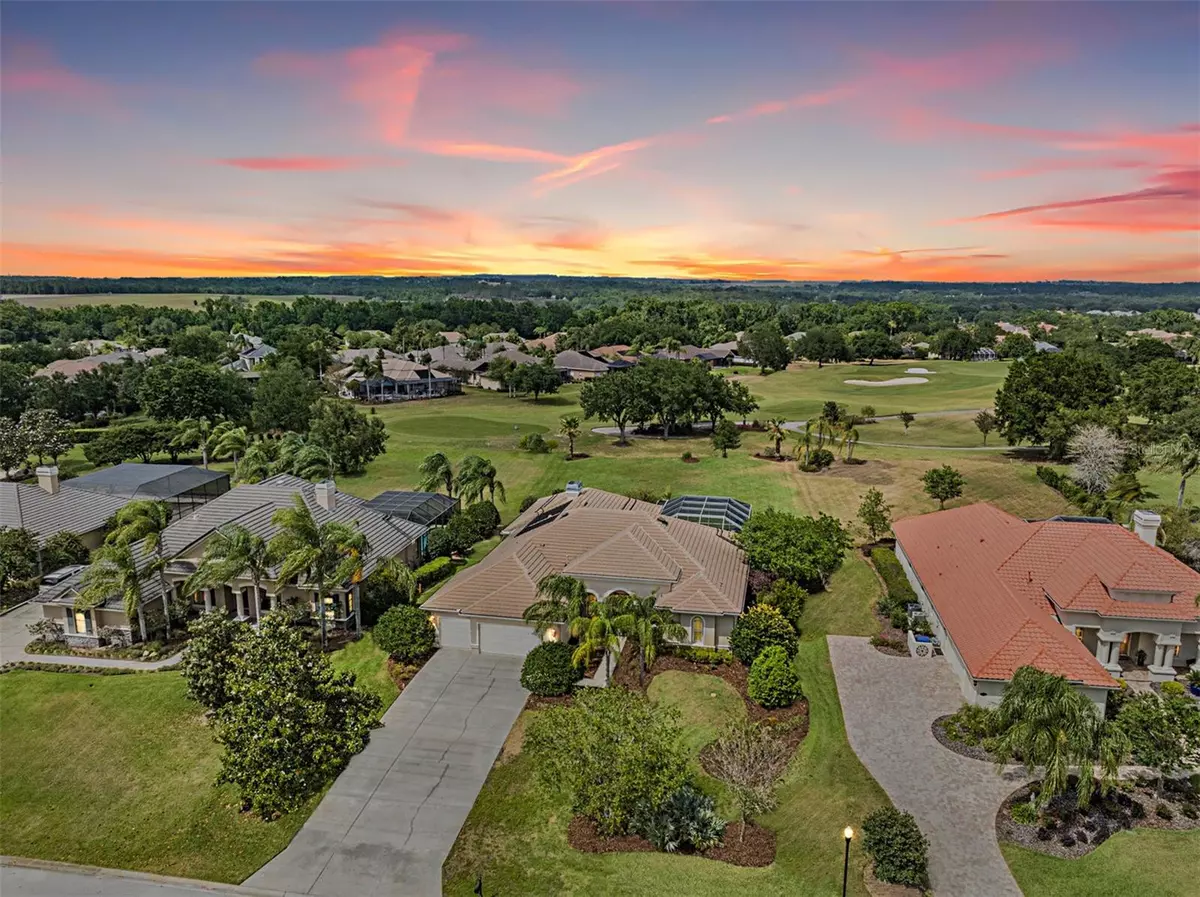$785,000
For more information regarding the value of a property, please contact us for a free consultation.
33713 AMERICANA AVE Dade City, FL 33525
4 Beds
3 Baths
3,171 SqFt
Key Details
Sold Price $785,000
Property Type Single Family Home
Sub Type Single Family Residence
Listing Status Sold
Purchase Type For Sale
Square Footage 3,171 sqft
Price per Sqft $247
Subdivision Lake Jovita Golf & Country Club Ph 02A
MLS Listing ID T3436488
Sold Date 06/12/23
Bedrooms 4
Full Baths 3
Construction Status Appraisal,Financing,Inspections
HOA Fees $75/qua
HOA Y/N Yes
Originating Board Stellar MLS
Year Built 2005
Annual Tax Amount $5,681
Lot Size 0.630 Acres
Acres 0.63
Property Description
This Beautiful Arthur Rutenberg Home found in the sprawling Lake Jovita Golf and Country Club Community is a Must See! This Amazing Home is nestled on a half Acre on the second Hole of the North Golf Course with plenty of space and privacy from the course! This exquisite home boasts 4 Bedrooms, 3 Baths, an Office, Bonus Room, Pool and a 3 Car Garage with plenty of storage. This home has all you could ask for and more! Stroll up the long driveway to the large covered entry and take in the Gorgeous double glass door that lead you into the foyer with a Beautiful Florida view of the Pool and Golf Course in the backyard. There are many impressive details in the home to include the Gorgeous Tray Ceilings found in every room of the common areas to include the large Formal Living Room with sliding doors out to the Pool. This Room is also open to the Office and Dining room which has glass cabinets and Butler’s Pantry dividing it from the Large Gourmet kitchen. The Kitchen is beautiful and has so many upgrades to include a beautiful stained glass pantry door, stainless appliances, gas cooktop, center island, wine fridge and breakfast bar. Did I mention the view of the Pool and Golf Course from the Kitchen? This Home is an Entertainer’s Dream with the Kitchen that opens up to the expansive Living Room which boasts 2 triple sliding doors that open up to the enclosed Pool lanai. You will love the privacy this split floor plan provides with the Large Master Suite of the Formal Living Room. The suite also has its own access to the Pool and Spa for those evening swims along with an ensuite Bathroom with double vanities, garden tub, glass enclosed shower and two walk in California Closets. This generous floor plan also includes 3 additional Bedrooms with plantation shutters, 2 additional full Bathrooms, a Bonus Room with glass French doors, a Fireplace, an eat-in-kitchen, a spacious 3-car garage with plenty of storage, a caged lanai with an outdoor exhaust for grilling and two covered areas to lounge and relax by your pool and spa. Lake Jovita is a short drive North of Tampa, FL and boasts 24x7 security guard access, low HOA fees, two 18-hole championship golf courses, and a Life-style worth experiencing. AC 5 years old. Membership information for golf club can be found at: https://lakejovita.com/memberships/. There is so much to see in this Beautiful and Well-Loved home. Please contact us to schedule your viewing.
Location
State FL
County Pasco
Community Lake Jovita Golf & Country Club Ph 02A
Zoning MPUD
Interior
Interior Features Built-in Features, Cathedral Ceiling(s), Ceiling Fans(s), Crown Molding, Eat-in Kitchen, Kitchen/Family Room Combo, Master Bedroom Main Floor, Solid Surface Counters, Solid Wood Cabinets, Split Bedroom, Stone Counters, Thermostat, Walk-In Closet(s)
Heating Central
Cooling Central Air
Flooring Ceramic Tile
Fireplaces Type Gas
Fireplace true
Appliance Dishwasher, Disposal, Dryer, Freezer, Microwave, Washer
Exterior
Exterior Feature Irrigation System
Garage Spaces 3.0
Pool Gunite, In Ground, Lighting, Screen Enclosure, Tile
Utilities Available Cable Available, Electricity Connected, Public, Sewer Connected
View Golf Course
Roof Type Tile
Attached Garage true
Garage true
Private Pool Yes
Building
Story 1
Entry Level One
Foundation Slab
Lot Size Range 1/2 to less than 1
Sewer Public Sewer
Water Public
Structure Type Block, Stucco
New Construction false
Construction Status Appraisal,Financing,Inspections
Schools
Elementary Schools San Antonio-Po
Middle Schools Pasco Middle-Po
High Schools Pasco High-Po
Others
Pets Allowed Yes
Senior Community No
Ownership Fee Simple
Monthly Total Fees $75
Acceptable Financing Cash, Conventional, FHA, VA Loan
Membership Fee Required Required
Listing Terms Cash, Conventional, FHA, VA Loan
Special Listing Condition None
Read Less
Want to know what your home might be worth? Contact us for a FREE valuation!

Our team is ready to help you sell your home for the highest possible price ASAP

© 2024 My Florida Regional MLS DBA Stellar MLS. All Rights Reserved.
Bought with KELLER WILLIAMS TAMPA PROP.






