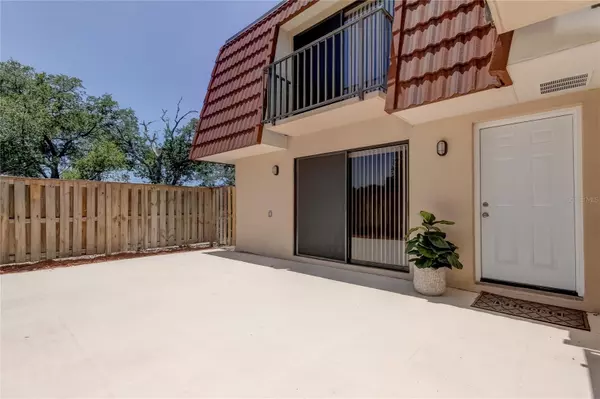$304,000
For more information regarding the value of a property, please contact us for a free consultation.
2601 10TH CT #2601 Palm Harbor, FL 34684
2 Beds
3 Baths
1,344 SqFt
Key Details
Sold Price $304,000
Property Type Townhouse
Sub Type Townhouse
Listing Status Sold
Purchase Type For Sale
Square Footage 1,344 sqft
Price per Sqft $226
Subdivision Wedge Wood Of Palm Harbor
MLS Listing ID U8200128
Sold Date 06/09/23
Bedrooms 2
Full Baths 2
Half Baths 1
Construction Status Financing,Inspections
HOA Fees $267/mo
HOA Y/N Yes
Originating Board Stellar MLS
Year Built 1985
Annual Tax Amount $3,082
Lot Size 1,306 Sqft
Acres 0.03
Property Description
Light, Bright and Beautiful! Immediate Occupancy! Luxury Townhome in Desirable Community of Wedgewood in Palm Harbor! Nestled in a Canopy of Tree Lined Streets and Peaceful Cul De Sac. Totally Updated and Redesigned Kitchen and Bathrooms! Enter Huge Enclosed Private Gated Courtyard. Create your own Oasis, Enjoy your own Barbeque Grill and Gas Firepit with your Patio Furniture! Spacious 2 Bedroom, 2.5 Bath, Great Room Floorplan and Inside Laundry Room with Newly Remodeled Half Bath! Everything is New! Storage Cabinets! Freshly Painted Neutral Interior! Gorgeous Kitchen Features New 42in White, Shaker Cabinets, Quartz Countertop and Backsplash! New Upgraded Stainless Steel Appliances! LED Recessed Can Lights! Breakfast Bar Open to Great Room, Wonderful for Entertaining! Great Room has New Wide Plank Luxury, Waterproof Wood Look Flooring! Upgraded Ceiling Fans and Lights Throughout! Also Both Bedrooms are Upstairs. New Carpet! Bedrooms have Juliet Balconies! Large Walk In Closet in Primary Bedroom! Beautifully Remodeled Bathroom Features White Cabinetry with Quartz Countertop, Double Sinks, New Faucet and Lighting! Walk In Shower, Tiled to Ceiling, Frameless Shower Door! Penny Tiled Shower Flooring! Other Guest Bath has Gray Cabinetry and Quartz Countertops! New Bathtub and Surround! Fashionable Penny Tile Flooring and New Closet Doors! Hard to Resist! New A/C System! 2 Assigned Parking Spots (26 B & 27 B). Plenty of Guest Parking! Amenities Include: Heated Saltwater Pool with Jacuzzi, Tennis Courts, Basketball Court, BBQ Grill, Pond for Fishing and Playground! Affordably Low HOA $267 per Month! Conveniently Located Close to World Renowned Honeymoon Island Beach, Shopping, Hospital and Entertainment Venues! Must See Inside to Appreciate!
Location
State FL
County Pinellas
Community Wedge Wood Of Palm Harbor
Zoning RPD-7.5
Interior
Interior Features Ceiling Fans(s), Open Floorplan
Heating Central
Cooling Central Air
Flooring Carpet, Tile, Vinyl
Fireplace false
Appliance Dishwasher, Microwave, Refrigerator
Laundry Laundry Room
Exterior
Exterior Feature Irrigation System, Sidewalk, Sliding Doors
Community Features Buyer Approval Required, Deed Restrictions, Fishing, Lake, Playground, Pool, Tennis Courts
Utilities Available Cable Available
Amenities Available Basketball Court
Roof Type Other
Garage false
Private Pool No
Building
Story 2
Entry Level Two
Foundation Slab
Lot Size Range 0 to less than 1/4
Sewer Public Sewer
Water Public
Structure Type Block, Concrete
New Construction false
Construction Status Financing,Inspections
Schools
Elementary Schools Lake St George Elementary-Pn
Middle Schools Palm Harbor Middle-Pn
High Schools Countryside High-Pn
Others
Pets Allowed Yes
HOA Fee Include Pool, Escrow Reserves Fund, Maintenance Grounds, Pool, Sewer, Trash, Water
Senior Community No
Pet Size Large (61-100 Lbs.)
Ownership Fee Simple
Monthly Total Fees $267
Acceptable Financing Cash, Conventional
Membership Fee Required Required
Listing Terms Cash, Conventional
Num of Pet 2
Special Listing Condition None
Read Less
Want to know what your home might be worth? Contact us for a FREE valuation!

Our team is ready to help you sell your home for the highest possible price ASAP

© 2025 My Florida Regional MLS DBA Stellar MLS. All Rights Reserved.
Bought with CHARLES RUTENBERG REALTY INC





