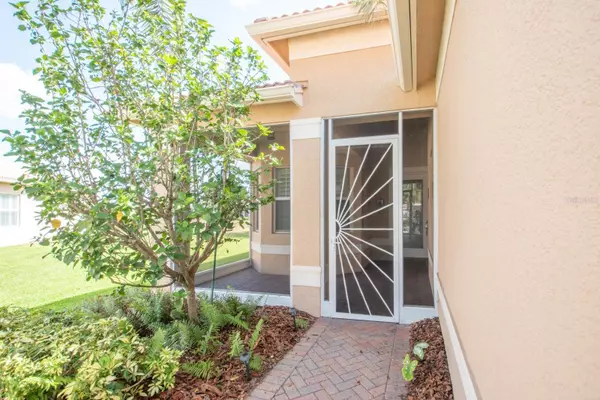$388,000
For more information regarding the value of a property, please contact us for a free consultation.
4904 ROCK ISLAND CT Wimauma, FL 33598
3 Beds
2 Baths
1,868 SqFt
Key Details
Sold Price $388,000
Property Type Single Family Home
Sub Type Single Family Residence
Listing Status Sold
Purchase Type For Sale
Square Footage 1,868 sqft
Price per Sqft $207
Subdivision Valencia Lakes Ph 2
MLS Listing ID T3438783
Sold Date 06/07/23
Bedrooms 3
Full Baths 2
Construction Status Financing,Inspections
HOA Fees $516/qua
HOA Y/N Yes
Originating Board Stellar MLS
Year Built 2011
Annual Tax Amount $4,652
Lot Size 6,969 Sqft
Acres 0.16
Lot Dimensions 57.43x122
Property Description
BUY INTO A LIFESTYLE! Reflect your hard work & success with this GL Homes built "Signature Collection" showcase Capri model home, located in the much sought after resort style community of Valencia Lakes! And why not START SMART while you're at it! THE BEST PRICED HOME for the size in Valencia Lakes means more Bang-For-Your Buck! As of this writing, only 2 others available for less, and both are older/smaller and DO NOT have this kind of beautiful homesite! WHY VALENCIA LAKES? Wait until you see the PHENOMENAL RESORT STYLE LIVING that will be here for you to enjoy! The potential retirement you always dreamed of! There is literally not enough space to list everything, but here is sampling!...a 40,000sf Clubhouse with a Grand Ballroom & Stage, State-of-the-Art Fitness Center, Locker Area with Steam & Sauna rooms, Game/Cards/Crafts & Billiard Rooms, an internet area and a great food café scheduled to reopen soon! Step outdoors and be overwhelmed with the waterfront pool, spa, resistance pool & luxury sunning & seating areas! There is pickleball, bocce, shuffleboard & tennis courts! A softball field! Community garden, walking & biking trails, and a great dog park for the fur-babies!! And this isn't even mentioning the craaaazy number of clubs, groups, activities & classes available!! THIS IS THE VACATION THAT WILL NEVER END!! Eventually you'll have to go home & go to bed! SO PLEASE DON'T OVERLOOK the fabulous home here you'll be buying! Located at the end of a cul-de-sac affords you a nice pie shaped homesite, with spacing between the neighbors and trees & pond water views out the back! You'll know that this is going to be the one as soon as you pull up! Curb appeal galore, with mature professional landscaping, paver driveway & walking path, and a completely screened-in & under roof front porch area! There are 3 bedrooms, an eat-in kitchen café area, a great open dining area/living area combination plan perfect for all your entertaining, triple sliding doors opening the area up even further unto the expansive screened-in lanai, and interior finishes & upgrades that were certainly not skimped on!! 16” tile installed on a diagonal pattern! 5.25” oversized base moldings! Ceiling “can light fixture” packages! Decorative beadboard cabinetry & granite countertops, with “raised height” base cabs in both bathrooms, and over/under cab lighting in the kitchen! A convenient utility sink in the interior laundry room! Wood Plantation Shutters on all the window openings! Even a water softener system for you! Not To Mention, Valencia is conveniently located nearby to restaurants, shopping, groceries, places of worship, hospitals & doctors!! Check out the photos and the walk-thru video tour of the home & CALL TO MAKE YOUR EASY VIEWING APPOINTMENT TODAY!!!
Location
State FL
County Hillsborough
Community Valencia Lakes Ph 2
Zoning PD
Rooms
Other Rooms Inside Utility
Interior
Interior Features Ceiling Fans(s), Eat-in Kitchen, High Ceilings, Living Room/Dining Room Combo, Master Bedroom Main Floor, Solid Wood Cabinets, Stone Counters, Thermostat, Tray Ceiling(s), Walk-In Closet(s), Window Treatments
Heating Electric, Heat Pump
Cooling Central Air
Flooring Carpet, Ceramic Tile, Wood
Fireplace false
Appliance Dishwasher, Disposal, Dryer, Electric Water Heater, Microwave, Range, Refrigerator, Washer, Water Softener
Laundry Inside, Laundry Room
Exterior
Exterior Feature Irrigation System, Lighting, Rain Gutters, Sidewalk, Sliding Doors
Parking Features Driveway, Garage Door Opener
Garage Spaces 2.0
Community Features Association Recreation - Owned, Clubhouse, Fitness Center, Gated, Golf Carts OK, Lake, Park, Pool, Restaurant, Sidewalks, Tennis Courts
Utilities Available BB/HS Internet Available, Cable Available, Electricity Connected, Fiber Optics, Phone Available, Sewer Connected, Street Lights, Underground Utilities, Water Connected
Amenities Available Clubhouse, Fitness Center, Gated, Park, Pickleball Court(s), Pool, Recreation Facilities, Tennis Court(s)
View Y/N 1
View Trees/Woods, Water
Roof Type Tile
Porch Covered, Front Porch, Rear Porch, Screened
Attached Garage true
Garage true
Private Pool No
Building
Lot Description Cul-De-Sac, In County, Landscaped, Sidewalk, Paved, Private
Story 1
Entry Level One
Foundation Slab
Lot Size Range 0 to less than 1/4
Builder Name GL Homes
Sewer Public Sewer
Water Public
Structure Type Block, Stucco
New Construction false
Construction Status Financing,Inspections
Schools
Elementary Schools Reddick Elementary School
Middle Schools Shields-Hb
High Schools Sumner High School
Others
Pets Allowed Breed Restrictions, Yes
HOA Fee Include Pool, Maintenance Grounds, Private Road, Recreational Facilities, Security
Senior Community Yes
Ownership Fee Simple
Monthly Total Fees $516
Acceptable Financing Cash, Conventional, FHA, VA Loan
Membership Fee Required Required
Listing Terms Cash, Conventional, FHA, VA Loan
Special Listing Condition None
Read Less
Want to know what your home might be worth? Contact us for a FREE valuation!

Our team is ready to help you sell your home for the highest possible price ASAP

© 2025 My Florida Regional MLS DBA Stellar MLS. All Rights Reserved.
Bought with FLORIDA'S 1ST CHOICE RLTY LLC





