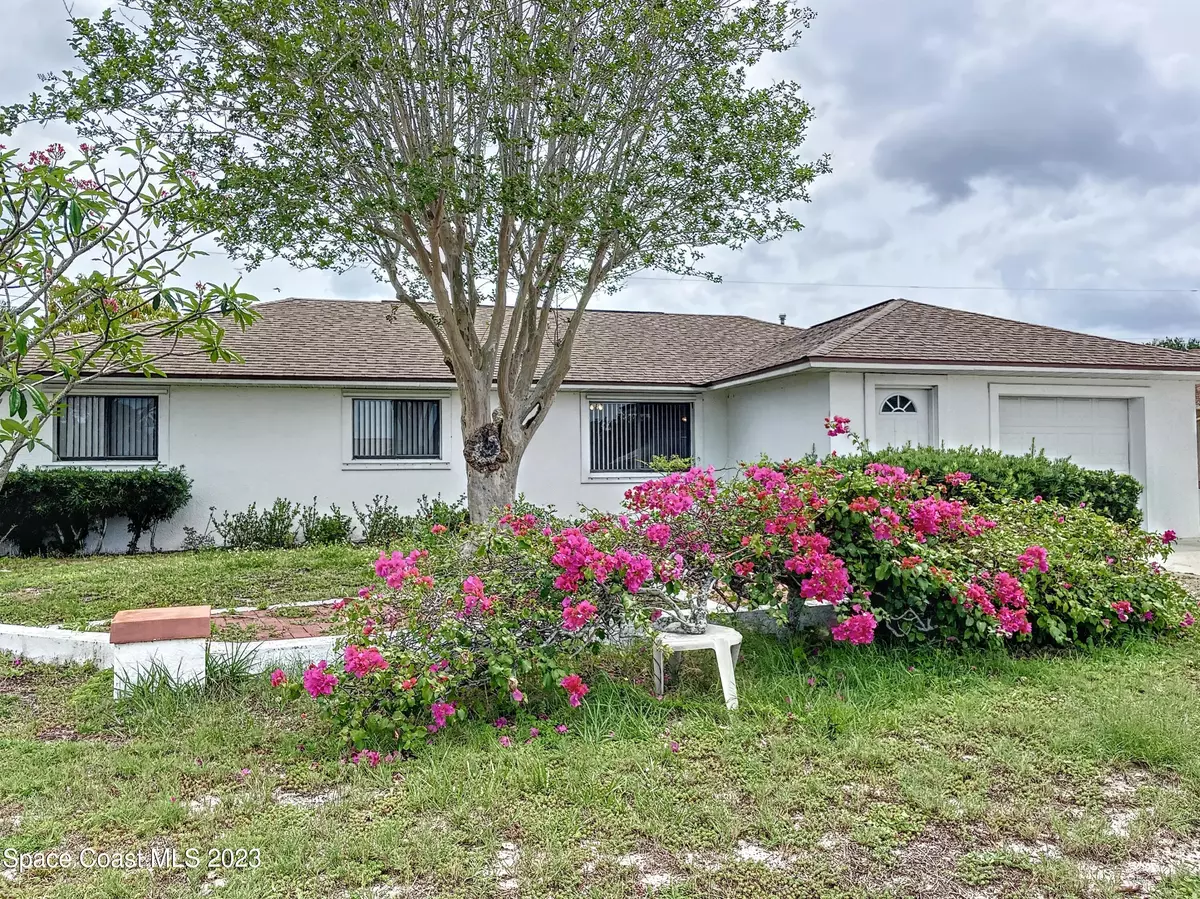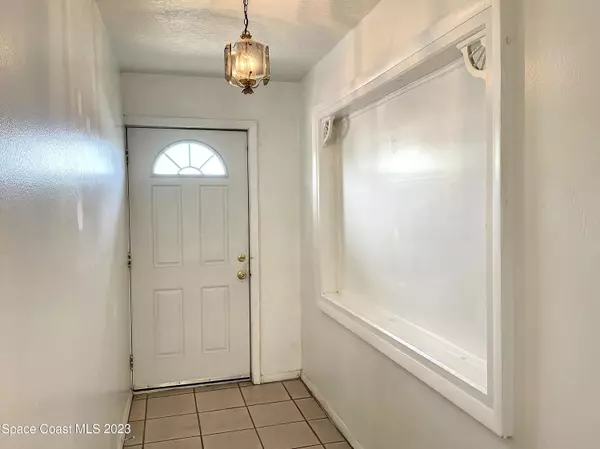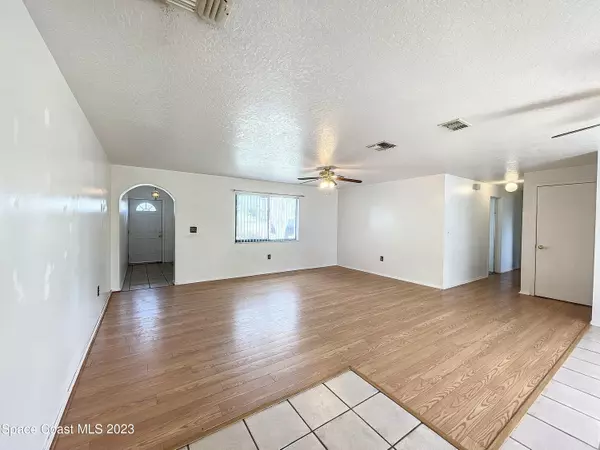$330,000
For more information regarding the value of a property, please contact us for a free consultation.
1320 Arlington CIR Merritt Island, FL 32952
3 Beds
3 Baths
1,752 SqFt
Key Details
Sold Price $330,000
Property Type Single Family Home
Sub Type Single Family Residence
Listing Status Sold
Purchase Type For Sale
Square Footage 1,752 sqft
Price per Sqft $188
Subdivision Ridge Manor Estates
MLS Listing ID 963979
Sold Date 06/06/23
Bedrooms 3
Full Baths 3
HOA Y/N No
Total Fin. Sqft 1752
Originating Board Space Coast MLS (Space Coast Association of REALTORS®)
Year Built 1977
Annual Tax Amount $1,196
Tax Year 2020
Lot Size 7,841 Sqft
Acres 0.18
Property Description
Let your imagination loose and turn this house into your dream home! The original floor plan had 4 bedrooms & 2 bathrooms... they completely removed a guest bedroom, turned the other 2 guest bedrooms into 1 large bedroom and added a huge master bedroom with en-suite bathroom. Easily turn this into a 4 or even 5 bedroom home! Spacious back yard has room for your dream pool with plenty of room left for the kids and dogs to play. Hurricane shutters for your peace of mind. Come take a look today and see if you can make this your slice of paradise! Nice neighborhood has quick access to 528/Beachline for short drives to beach, Port Canaveral, Space Center, restaurants, shopping and quick commutes to Orlando and Melbourne!
Location
State FL
County Brevard
Area 252 - N Banana River Dr.
Direction SR-528 to N Banana River Dr Exit and turn right on Martin Blvd, right on Queen Ann St, Left on Arlington Ave, right on Arlington Cir, house on your right
Interior
Interior Features Ceiling Fan(s), Open Floorplan, Primary Bathroom - Tub with Shower, Primary Downstairs, Split Bedrooms
Heating Central, Electric
Cooling Central Air, Electric
Flooring Carpet, Laminate, Tile
Furnishings Unfurnished
Appliance Dryer, Electric Range, Gas Water Heater, Refrigerator, Washer
Laundry In Garage
Exterior
Exterior Feature Storm Shutters
Parking Features Attached, Garage
Garage Spaces 1.0
Fence Fenced, Wrought Iron
Pool None
Utilities Available Cable Available, Electricity Connected, Natural Gas Connected, Water Available
Roof Type Shingle
Porch Patio
Garage Yes
Building
Lot Description Irregular Lot
Faces West
Sewer Public Sewer
Water Public
Level or Stories One
Additional Building Shed(s)
New Construction No
Schools
Elementary Schools Audubon
High Schools Merritt Island
Others
Pets Allowed Yes
HOA Name RIDGE MANOR ESTATES
Senior Community No
Tax ID 24-37-18-25-0000k.0-0021.00
Acceptable Financing Cash, Conventional, FHA, VA Loan
Listing Terms Cash, Conventional, FHA, VA Loan
Special Listing Condition Standard
Read Less
Want to know what your home might be worth? Contact us for a FREE valuation!

Our team is ready to help you sell your home for the highest possible price ASAP

Bought with Main Street Renewal LLC






