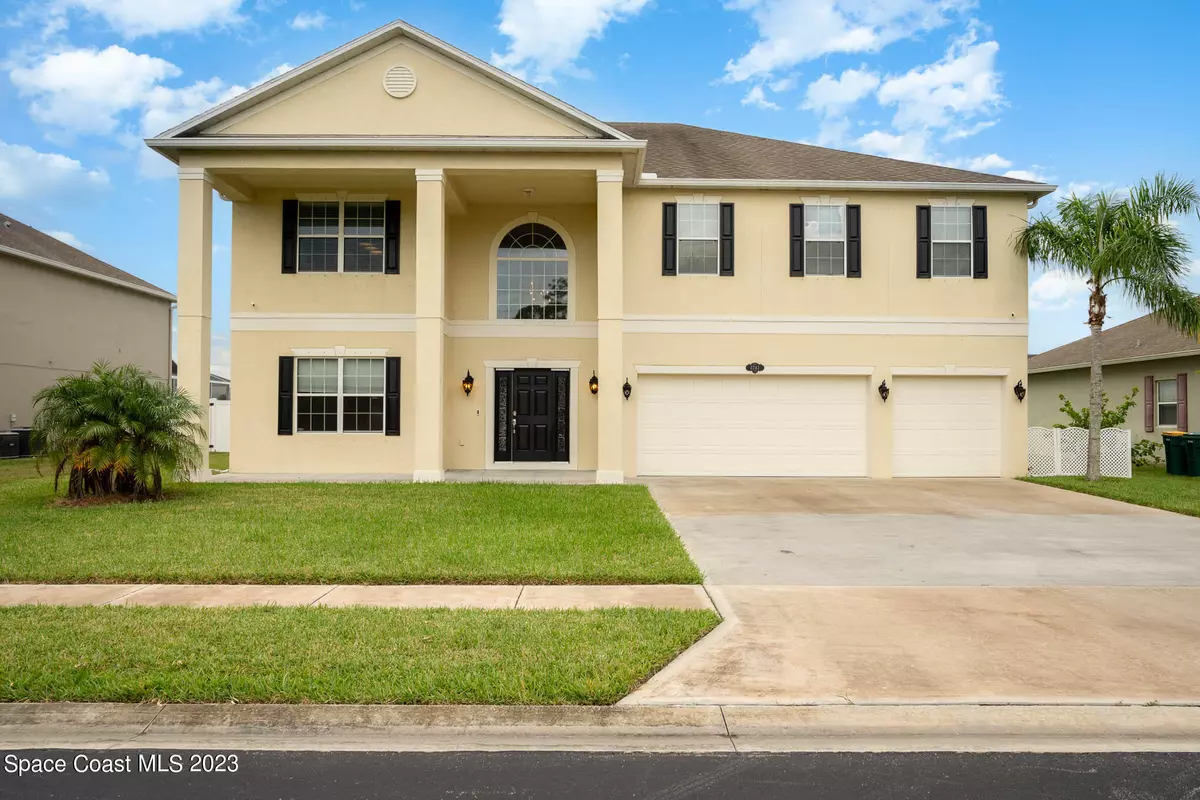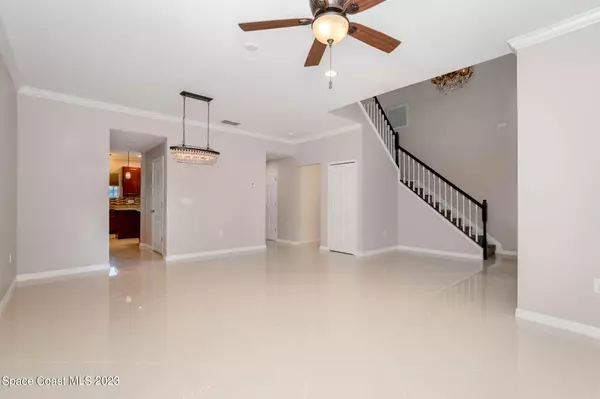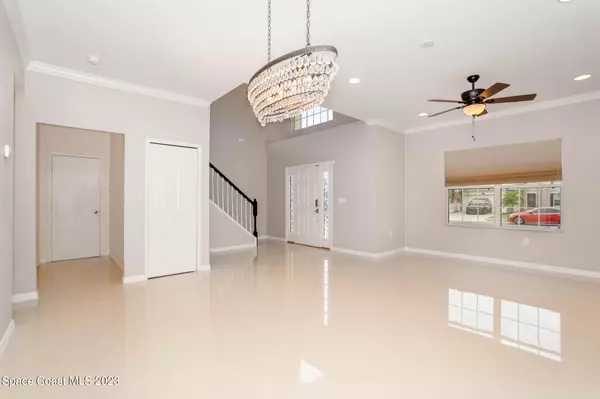$630,000
For more information regarding the value of a property, please contact us for a free consultation.
3241 Charon AVE Melbourne, FL 32904
6 Beds
5 Baths
3,940 SqFt
Key Details
Sold Price $630,000
Property Type Single Family Home
Sub Type Single Family Residence
Listing Status Sold
Purchase Type For Sale
Square Footage 3,940 sqft
Price per Sqft $159
Subdivision Crystal Lakes West
MLS Listing ID 961989
Sold Date 06/05/23
Bedrooms 6
Full Baths 4
Half Baths 1
HOA Fees $41/qua
HOA Y/N Yes
Total Fin. Sqft 3940
Originating Board Space Coast MLS (Space Coast Association of REALTORS®)
Year Built 2011
Annual Tax Amount $3,867
Tax Year 2022
Lot Size 9,148 Sqft
Acres 0.21
Property Description
Gorgeous Lake Front two-story home with POOL freshly painted in ready for new owners! One bedroom on first floor and rest all bedrooms upstairs with Master bedroom and additional office/loft area for Pool table! Separate formal living room and dining room. Kitchen features a beautiful backsplash, wood cabinets and stainless-steel appliances and is open to the family room. Master bedroom has two large walk in His & Her closets! Enjoy a large, covered area leading out to the pool which faces the lake. Amazing flooring done throughout the house and 3 CAR Garage. You do not want to miss out on this lovely home with 2 Air-conditioners maintained every month by third party.. Make this your home!
Location
State FL
County Brevard
Area 331 - West Melbourne
Direction Head west on Burdock Ave Turn right onto Wreath St Turn left onto Dione St Turn right onto Charon Ave
Interior
Interior Features Ceiling Fan(s), His and Hers Closets, Kitchen Island, Open Floorplan, Pantry, Primary Bathroom - Tub with Shower, Primary Bathroom -Tub with Separate Shower, Split Bedrooms, Walk-In Closet(s)
Heating Central
Cooling Central Air
Flooring Laminate, Tile, Wood
Furnishings Unfurnished
Appliance Dishwasher, Disposal, Dryer, Electric Range, Electric Water Heater, Microwave, Washer
Exterior
Exterior Feature Storm Shutters
Parking Features Attached, Garage Door Opener
Garage Spaces 3.0
Pool Indoor, Private, Screen Enclosure
Utilities Available Cable Available, Electricity Connected, Sewer Available, Water Available
Amenities Available Basketball Court, Maintenance Grounds, Management - Full Time, Park
Waterfront Description Lake Front,Pond
View Pool, Water
Roof Type Shingle
Street Surface Asphalt
Porch Patio, Porch, Screened
Garage Yes
Building
Faces North
Sewer Public Sewer
Water Public
Level or Stories Two
New Construction No
Schools
Elementary Schools Meadowlane
High Schools Melbourne
Others
Pets Allowed Yes
HOA Name Leland Management
Senior Community No
Tax ID 28-36-13-01-00000.0-0156.00
Security Features Security System Leased,Smoke Detector(s)
Acceptable Financing Cash, Conventional, FHA, VA Loan
Listing Terms Cash, Conventional, FHA, VA Loan
Special Listing Condition Standard
Read Less
Want to know what your home might be worth? Contact us for a FREE valuation!

Our team is ready to help you sell your home for the highest possible price ASAP

Bought with Denovo Realty





