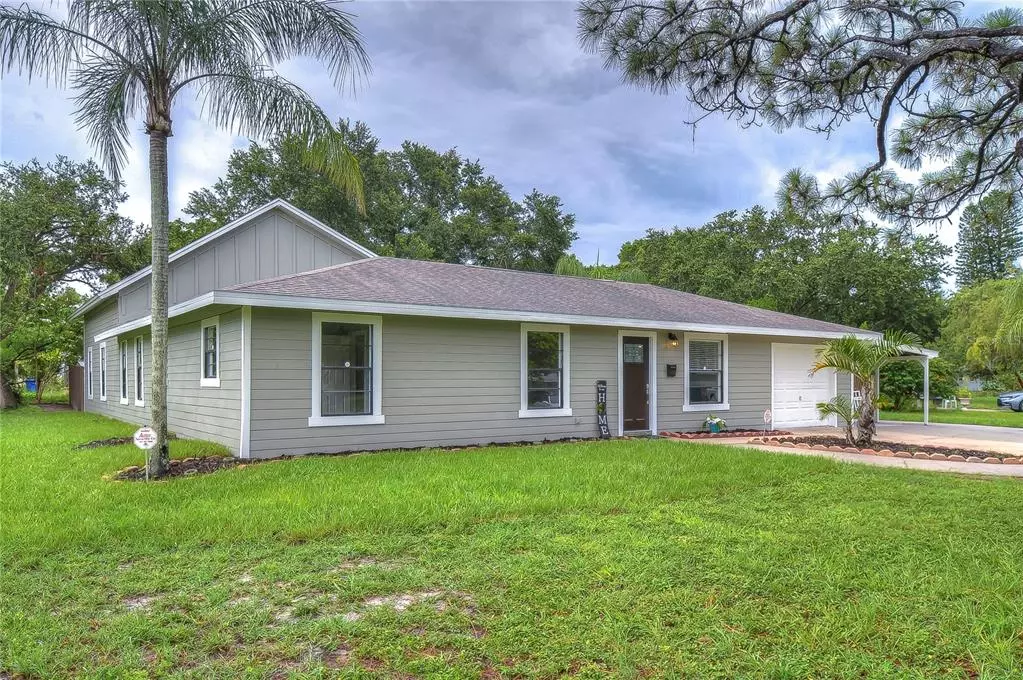$680,000
For more information regarding the value of a property, please contact us for a free consultation.
4900 CADIZ WAY S St Petersburg, FL 33712
5 Beds
4 Baths
2,972 SqFt
Key Details
Sold Price $680,000
Property Type Single Family Home
Sub Type Single Family Residence
Listing Status Sold
Purchase Type For Sale
Square Footage 2,972 sqft
Price per Sqft $228
Subdivision Lakewood Estates Sec B
MLS Listing ID U8180300
Sold Date 06/06/23
Bedrooms 5
Full Baths 3
Half Baths 1
HOA Y/N No
Originating Board Stellar MLS
Year Built 1985
Annual Tax Amount $7,004
Lot Size 0.290 Acres
Acres 0.29
Lot Dimensions 90x132
Property Description
Welcome to the highly desired golf community of Lakewood Estates! This spacious 5 bedroom 3+bath POOL home on a large corner lot, begs to entertain. This home features NEW RENOVATIONS throughout with the utmost pride in quality workmanship. The kitchen boasts of abundant and tall ceiling-height shaker cabinetry, beautiful quartz countertops, gorgeous new stainless steel appliances, large farm sink and island/bar. There is an office and additional living space with wainscoting and crown molding. Fresh paint inside and out. Two masters on two separate levels each with it's own private en suite bath. The backyard tropical oasis is pleasantly private with a full privacy fence and includes a covered patio. The yards are large and easy to maintain with large mature pines, oaks, and palms. The convenience of I275, close to beaches, entertainment, dining, shopping, hospitals, transportation, parks, golfing, fishing, marinas, and more. Just minutes to the St Pete pier, downtown St. Petersburg, 20 miles to the Tampa airport. Call us to schedule a showing of your new home!
Location
State FL
County Pinellas
Community Lakewood Estates Sec B
Direction S
Interior
Interior Features Ceiling Fans(s), Eat-in Kitchen, High Ceilings, Master Bedroom Main Floor, Master Bedroom Upstairs, Stone Counters
Heating Central
Cooling Central Air
Flooring Vinyl
Fireplace false
Appliance Dishwasher, Dryer, Electric Water Heater, Exhaust Fan, Microwave, Range, Range Hood, Refrigerator, Washer
Exterior
Exterior Feature French Doors, Irrigation System, Sidewalk
Garage Spaces 1.0
Fence Fenced, Wood
Pool In Ground
Utilities Available Cable Connected, Electricity Connected, Sewer Connected, Water Connected
View Golf Course
Roof Type Shingle
Attached Garage true
Garage true
Private Pool Yes
Building
Lot Description Corner Lot
Story 2
Entry Level Two
Foundation Slab
Lot Size Range 1/4 to less than 1/2
Sewer Public Sewer
Water Public
Structure Type Wood Frame
New Construction false
Others
Pets Allowed Yes
Senior Community No
Ownership Fee Simple
Acceptable Financing Cash, Conventional, FHA, VA Loan
Membership Fee Required Optional
Listing Terms Cash, Conventional, FHA, VA Loan
Special Listing Condition None
Read Less
Want to know what your home might be worth? Contact us for a FREE valuation!

Our team is ready to help you sell your home for the highest possible price ASAP

© 2024 My Florida Regional MLS DBA Stellar MLS. All Rights Reserved.
Bought with RE/MAX METRO





