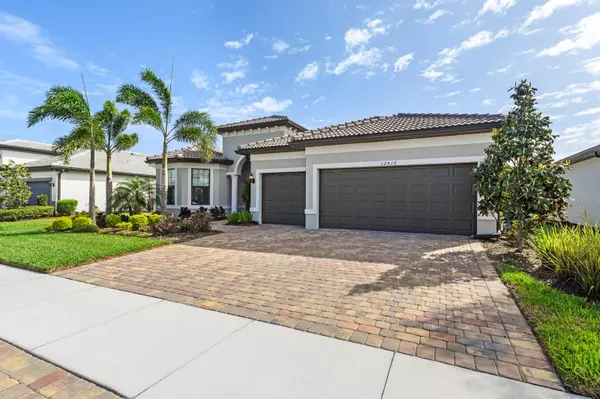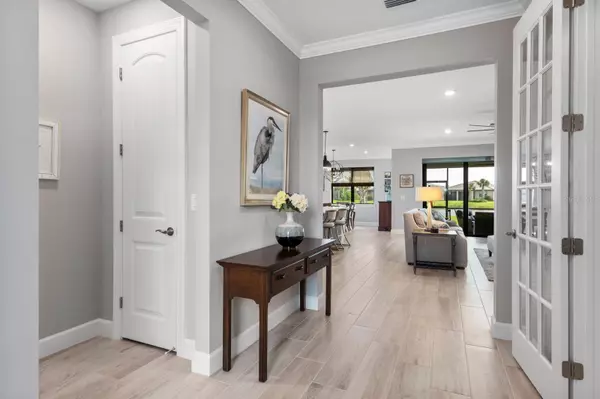$915,000
For more information regarding the value of a property, please contact us for a free consultation.
12416 GOLDEN SAGE DR Sarasota, FL 34238
3 Beds
3 Baths
2,483 SqFt
Key Details
Sold Price $915,000
Property Type Single Family Home
Sub Type Single Family Residence
Listing Status Sold
Purchase Type For Sale
Square Footage 2,483 sqft
Price per Sqft $368
Subdivision Hammock Preserve
MLS Listing ID A4567064
Sold Date 06/02/23
Bedrooms 3
Full Baths 3
Construction Status Financing,Inspections
HOA Fees $372/qua
HOA Y/N Yes
Originating Board Stellar MLS
Year Built 2021
Annual Tax Amount $6,576
Lot Size 9,583 Sqft
Acres 0.22
Property Description
Located in Hammock Preserve, one of Palmer Ranch's newest gated communities, you will love this 2,483 sq. ft. 3 bedroom, 3 bathroom home with a study, open floor plan and builder upgrades throughout, including hurricane windows and doors. Upon entry you will notice the Crystaline Decor front door with impact glass, 40-inch Italian porcelain tile, non-textured walls, crown molding and Cheyenne 8 ft. 2 panel interior doors. The impressive built-in gourmet kitchen features Kitchenaid and Jennair appliances, natural gas 36 - inch cooktop, under-cabinet lighting, expansive quartz countertops, dovetail soft close drawers and cabinet doors, along with ample storage in the 42-inch cabinets and walk-in pantry. Feel the warmth of the morning sunshine streaming through the triple sliding pocket doors with impact glass and enjoy the views of the sparkling lake from the covered lanai with pavers. Let comfort come to life in the large primary bedroom with beautifully designed ensuite bathroom complete with large walk-in shower, his and hers sinks on quartz countertops and an oversized walk-in closet with custom shelving. Your family and guests will have space and comfort from the two guest bedrooms with walk-in closets and custom wood shelving and one ensuite bathroom includes a walk-in shower, heavy glass sliding door and quartz countertop. The latest technology abounds in this house with a tankless water heater, wifi enabled Ecobee thermostat, MyQ garage door openers, and Schlage front door lock, two wifi access points and dual media network jacks with Cat 6 high internet speed network cabling installed in every room. Also in every room you will find high quality, quiet, energy efficient direct current ceiling fans. The large three door garage with epoxy coated flooring and attic provide ample parking and storage space.
Hammock Preserve offers a wide range of amenities your family will enjoy, along with the convenience of care free grounds maintenance for your property. The community features a resort style swimming pool, well equipped fitness center, as well as a community room, catering kitchen, and outdoor bar available for private functions. You're sure to meet your neighbors walking or biking on the private roads and playing tennis, pickleball and bocce on the beautiful courts. The on-site manager helps keep the community operating smoothly and on the community's monthly social and activities calendar you'll find the dates for a wide range of social activities and the schedule for the presence of on-site food trucks.
Centrally located Palmer Ranch offers nearby retail shopping and restaurants and direct access to the ever popular Legacy Trail. Only a short drive away, you'll find Gulf of Mexico beaches, Sarasota and Venice Downtowns, and the indoor University Town Center Mall. Great location, beautiful home, active community, everything you need to enjoy the Floridian lifestyle. Schedule a showing today. Room Feature: Linen Closet In Bath (Bathroom 1).
Location
State FL
County Sarasota
Community Hammock Preserve
Zoning RSF1
Rooms
Other Rooms Den/Library/Office, Great Room, Inside Utility
Interior
Interior Features Ceiling Fans(s), Crown Molding, Eat-in Kitchen, High Ceilings, In Wall Pest System, Primary Bedroom Main Floor, Open Floorplan, Solid Surface Counters, Split Bedroom, Stone Counters, Thermostat, Tray Ceiling(s), Walk-In Closet(s), Window Treatments
Heating Central, Electric, Heat Pump
Cooling Central Air
Flooring Tile
Furnishings Unfurnished
Fireplace false
Appliance Built-In Oven, Convection Oven, Cooktop, Dishwasher, Disposal, Dryer, Exhaust Fan, Gas Water Heater, Ice Maker, Microwave, Range Hood, Refrigerator, Tankless Water Heater, Washer
Laundry Inside
Exterior
Exterior Feature Irrigation System, Lighting, Rain Gutters, Sidewalk, Sliding Doors
Parking Features Driveway, Garage Door Opener, Ground Level, Guest, Off Street
Garage Spaces 3.0
Community Features Association Recreation - Owned, Clubhouse, Deed Restrictions, Fitness Center, Gated, Golf Carts OK, No Truck/RV/Motorcycle Parking, Pool, Sidewalks, Special Community Restrictions, Tennis Courts
Utilities Available Cable Available, Cable Connected, Electricity Available, Electricity Connected, Fiber Optics, Natural Gas Available, Natural Gas Connected, Phone Available, Public, Sewer Available, Sewer Connected, Sprinkler Recycled, Street Lights, Underground Utilities, Water Available, Water Connected
Amenities Available Clubhouse, Fitness Center, Gated, Lobby Key Required, Maintenance, Pickleball Court(s), Pool, Recreation Facilities, Tennis Court(s), Vehicle Restrictions
Waterfront Description Lake
View Y/N 1
View Water
Roof Type Tile
Porch Covered, Enclosed, Screened
Attached Garage true
Garage true
Private Pool No
Building
Lot Description Cleared, In County, Landscaped, Level, Private, Sidewalk, Paved
Entry Level One
Foundation Slab
Lot Size Range 0 to less than 1/4
Builder Name Divosta
Sewer Public Sewer
Water Canal/Lake For Irrigation
Architectural Style Florida
Structure Type Block,Stucco
New Construction false
Construction Status Financing,Inspections
Others
Pets Allowed Breed Restrictions, Yes
HOA Fee Include Common Area Taxes,Pool,Escrow Reserves Fund,Fidelity Bond,Maintenance Grounds,Management,Pest Control,Private Road,Recreational Facilities,Security
Senior Community No
Ownership Fee Simple
Monthly Total Fees $385
Acceptable Financing Cash, Conventional
Membership Fee Required Required
Listing Terms Cash, Conventional
Num of Pet 3
Special Listing Condition None
Read Less
Want to know what your home might be worth? Contact us for a FREE valuation!

Our team is ready to help you sell your home for the highest possible price ASAP

© 2024 My Florida Regional MLS DBA Stellar MLS. All Rights Reserved.
Bought with WILLIAM RAVEIS REAL ESTATE





