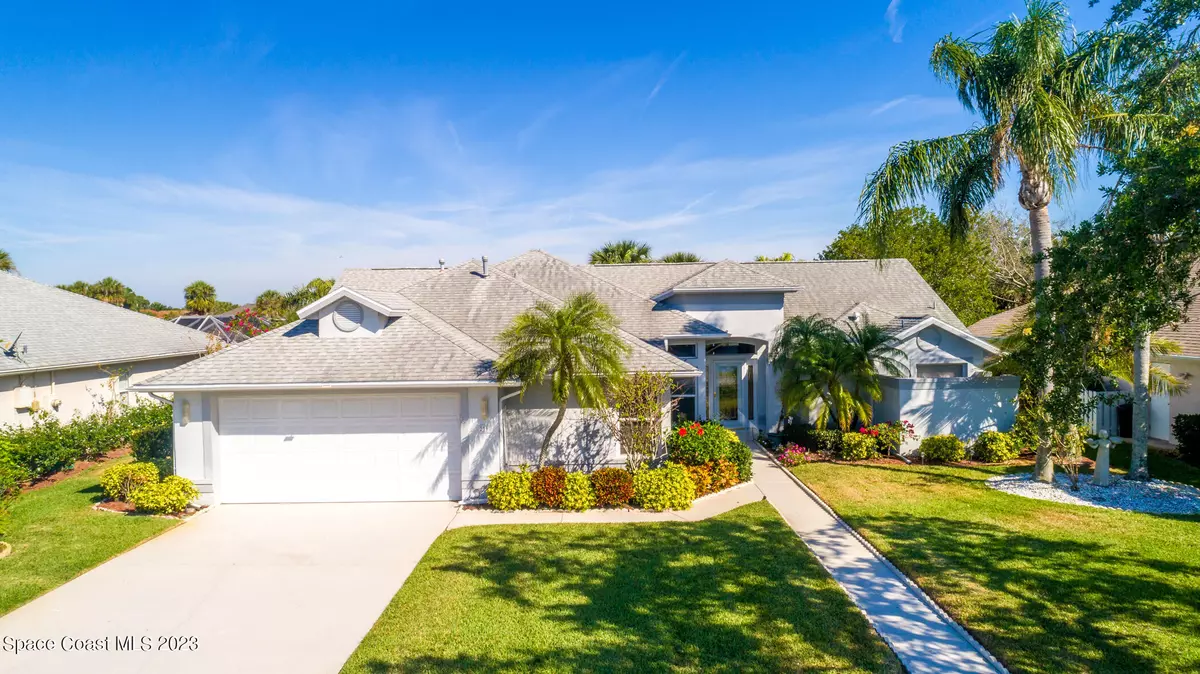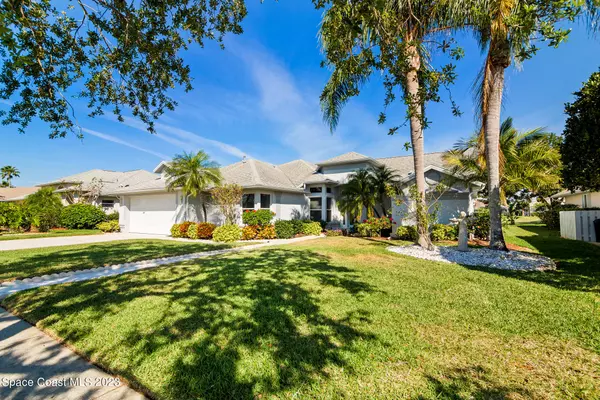$539,000
For more information regarding the value of a property, please contact us for a free consultation.
2398 Golf Vista BLVD Rockledge, FL 32955
3 Beds
2 Baths
1,871 SqFt
Key Details
Sold Price $539,000
Property Type Single Family Home
Sub Type Single Family Residence
Listing Status Sold
Purchase Type For Sale
Square Footage 1,871 sqft
Price per Sqft $288
Subdivision Viera Tract D-4 Phase 1
MLS Listing ID 962385
Sold Date 05/31/23
Bedrooms 3
Full Baths 2
HOA Fees $71/qua
HOA Y/N Yes
Total Fin. Sqft 1871
Originating Board Space Coast MLS (Space Coast Association of REALTORS®)
Year Built 1994
Annual Tax Amount $2,917
Tax Year 2022
Lot Size 8,276 Sqft
Acres 0.19
Property Description
Picture yourself enjoying captivating course views of the tenth fairway of the highly desired Viera East Golf Course, while splashing in the sparkling water of your private pool! Custom built on a premium lot, this unique, open floor-plan, w/ high ceilings & loads of natural light, is made for both entertaining & everyday living. Light pours through the nook's mitered windows into the beautifully appointed kitchen, featuring crisp, white cabinetry. Wake to lovely views in the primary suite, w/ sliding doors opening to the pool! The spacious ensuite includes double sinks, tub, shower, & two closets. Private hallways lead to two guest rooms & a guest bath. The outdoor living area provides plenty of room to lounge by the pool within the screened lanai, or dine in the large, under-truss porch. porch.
Location
State FL
County Brevard
Area 216 - Viera/Suntree N Of Wickham
Direction Viera East Golf Course Community is located off Murrell just North of Viera Blvd. Take Murrell to Clubhouse Dr & turn East. Turn left on Golf Vista. Take first right at rounabout. Home is on the right
Interior
Interior Features Ceiling Fan(s), Eat-in Kitchen, His and Hers Closets, Kitchen Island, Open Floorplan, Pantry, Primary Bathroom - Tub with Shower, Primary Bathroom -Tub with Separate Shower, Primary Downstairs, Split Bedrooms, Vaulted Ceiling(s), Walk-In Closet(s)
Heating Central, Natural Gas
Cooling Central Air
Flooring Carpet, Tile
Appliance Dishwasher, Electric Range, Gas Water Heater, Microwave, Refrigerator
Laundry Sink
Exterior
Exterior Feature Storm Shutters
Parking Features Attached
Garage Spaces 2.0
Pool Community, In Ground, Private, Screen Enclosure
Utilities Available Cable Available, Other
Amenities Available Clubhouse, Fitness Center, Golf Course, Maintenance Grounds, Management - Full Time, Management- On Site, Shuffleboard Court, Spa/Hot Tub, Tennis Court(s)
View Golf Course, Lake, Pond, Pool, Water
Roof Type Shingle
Street Surface Asphalt
Porch Patio, Porch, Screened
Garage Yes
Building
Lot Description On Golf Course, Sprinklers In Front, Sprinklers In Rear
Faces Southeast
Sewer Public Sewer
Water Public, Well
New Construction No
Schools
Elementary Schools Williams
High Schools Viera
Others
HOA Name Leland Mgt. CaroleeSandy
Senior Community No
Tax ID 25-36-28-77-00000.0-0008.00
Acceptable Financing Cash, Conventional
Listing Terms Cash, Conventional
Special Listing Condition Probate Listing
Read Less
Want to know what your home might be worth? Contact us for a FREE valuation!

Our team is ready to help you sell your home for the highest possible price ASAP

Bought with Ellingson Properties






