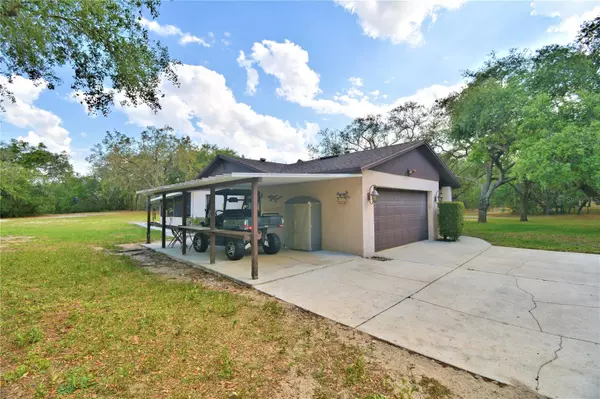$390,000
For more information regarding the value of a property, please contact us for a free consultation.
10755 JIM EDWARDS RD Haines City, FL 33844
4 Beds
2 Baths
1,428 SqFt
Key Details
Sold Price $390,000
Property Type Single Family Home
Sub Type Single Family Residence
Listing Status Sold
Purchase Type For Sale
Square Footage 1,428 sqft
Price per Sqft $273
Subdivision Not In Subdivision
MLS Listing ID P4925232
Sold Date 05/31/23
Bedrooms 4
Full Baths 2
Construction Status Appraisal,Financing,Inspections
HOA Y/N No
Originating Board Stellar MLS
Year Built 1977
Annual Tax Amount $1,940
Lot Size 2.670 Acres
Acres 2.67
Property Description
Looking to be secluded in the country with a pool? Well here it is. Enjoy this 4/2 home on 2.67 acres with a pole barn! Drive down your private drive underneath the oak canopy to your own paradise. The road in, turns into a circular drive making it convenient to get in and out and into the house and the pole barn. The living space here is perfect for any family. All bedrooms in this home are spacious and offer ample closet space. Entertain in the kitchen with an eat-in space as well. Located off of the dining area is a huge screened in 20x42 room over looking the pool and the beautiful trees and is complete with a fire pit. You can also access this entertaining space from the bedroom. The pool has a fence for safety as well. On the property you will find a a shed and a huge pole barn. Perfect for storage,toys or workshop.Everything you need is right here. This home is conveniently located just outside of city limits yet just a short drive to shopping,dinning,worship,fishing and amusement parks. Schedule your appointment to see this home today.
Location
State FL
County Polk
Community Not In Subdivision
Zoning RC
Rooms
Other Rooms Formal Dining Room Separate
Interior
Interior Features Ceiling Fans(s), Eat-in Kitchen, Split Bedroom
Heating Central
Cooling Central Air
Flooring Tile
Fireplaces Type Outside
Fireplace true
Appliance Dishwasher, Dryer, Range, Refrigerator, Washer
Laundry In Garage
Exterior
Exterior Feature French Doors, Irrigation System
Garage Spaces 2.0
Fence Fenced
Pool In Ground
Utilities Available Cable Available, Electricity Available
View Trees/Woods
Roof Type Shingle
Porch Covered, Patio
Attached Garage true
Garage true
Private Pool Yes
Building
Lot Description In County, Landscaped, Level, Paved
Story 1
Entry Level One
Foundation Slab
Lot Size Range 2 to less than 5
Sewer Septic Tank
Water Well
Structure Type Block
New Construction false
Construction Status Appraisal,Financing,Inspections
Others
Senior Community No
Ownership Fee Simple
Acceptable Financing Cash, Conventional
Listing Terms Cash, Conventional
Special Listing Condition None
Read Less
Want to know what your home might be worth? Contact us for a FREE valuation!

Our team is ready to help you sell your home for the highest possible price ASAP

© 2024 My Florida Regional MLS DBA Stellar MLS. All Rights Reserved.
Bought with EXP REALTY LLC






