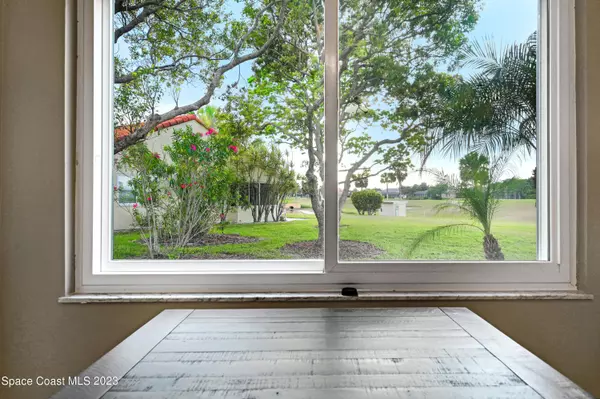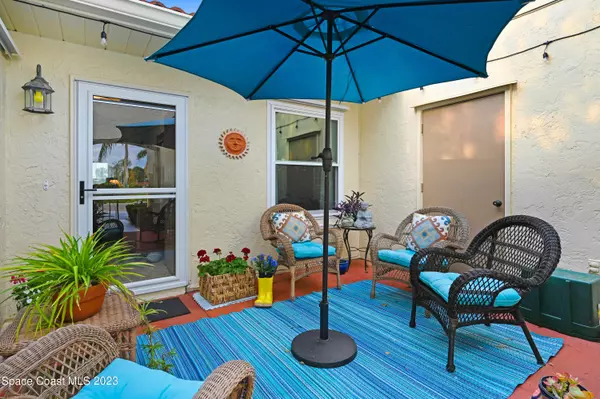$351,000
For more information regarding the value of a property, please contact us for a free consultation.
791 Pine Island DR Melbourne, FL 32940
3 Beds
2 Baths
1,410 SqFt
Key Details
Sold Price $351,000
Property Type Townhouse
Sub Type Townhouse
Listing Status Sold
Purchase Type For Sale
Square Footage 1,410 sqft
Price per Sqft $248
Subdivision Courtyards Suntree Pud Stage 5 Tr 62 Unit 3 Th
MLS Listing ID 961078
Sold Date 05/31/23
Bedrooms 3
Full Baths 2
HOA Fees $400/mo
HOA Y/N Yes
Total Fin. Sqft 1410
Originating Board Space Coast MLS (Space Coast Association of REALTORS®)
Year Built 1986
Annual Tax Amount $2,303
Tax Year 2022
Lot Size 2,614 Sqft
Acres 0.06
Property Description
SPECTACULAR VIEWS**GOLFER'S DELIGHT**Beautifully maintained ONE STORY Suntree Villa. Cul de Sac street. Come and see this 3 bed / 2 bath with a 1-Car Garage End Unit! Enjoy a cup of coffee in your screened back porch or front Courtyard! Fabulous golf course views! Light and Bright Floor plan, NEW IMPACT WINDOWS, A/C and WH approx. 2017. Stainless steel appliances. New laminate plank flooring in living/dining area. Clean, Crisp and Ready for New Owners! Community pool, tennis courts & more. Central location. Close to golf, walking paths, shopping and all major roadways. SEE IT TODAY! Will not last!
Location
State FL
County Brevard
Area 218 - Suntree S Of Wickham
Direction From Wickham Rd north, turn left on St Andrews, right on Courtyard Ln, left on Pine Island, home on the right
Interior
Interior Features Ceiling Fan(s), Eat-in Kitchen, Primary Bathroom - Tub with Shower, Split Bedrooms, Walk-In Closet(s)
Heating Electric
Cooling Electric
Flooring Carpet, Laminate, Tile
Furnishings Unfurnished
Appliance Dishwasher, Electric Range, Microwave, Refrigerator
Exterior
Exterior Feature Courtyard
Parking Features Detached
Garage Spaces 1.0
Pool Community, In Ground
Amenities Available Golf Course, Maintenance Grounds, Tennis Court(s)
View Golf Course
Roof Type Tile,Other
Porch Porch
Garage Yes
Building
Lot Description Cul-De-Sac, On Golf Course
Faces South
Sewer Public Sewer
Water Public
Level or Stories One
New Construction No
Schools
Elementary Schools Suntree
High Schools Viera
Others
HOA Name Leland Management
Senior Community No
Tax ID 26-36-13-Ni-00000.0-0144.00
Acceptable Financing Cash, Conventional
Listing Terms Cash, Conventional
Special Listing Condition Standard
Read Less
Want to know what your home might be worth? Contact us for a FREE valuation!

Our team is ready to help you sell your home for the highest possible price ASAP

Bought with RE/MAX Aerospace Realty





