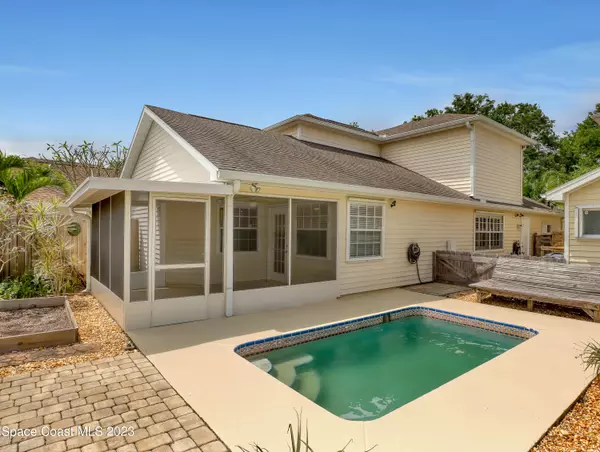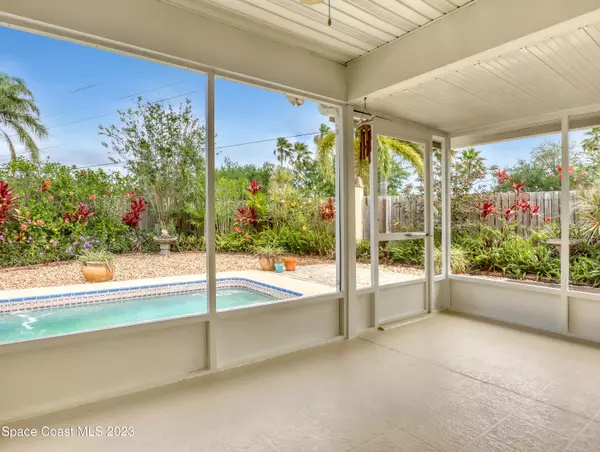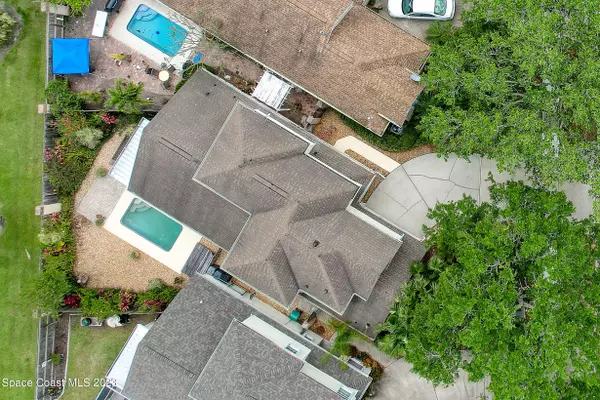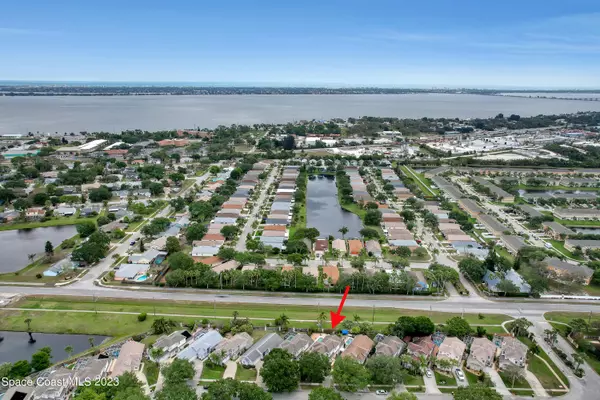$395,000
For more information regarding the value of a property, please contact us for a free consultation.
1609 Pga BLVD Melbourne, FL 32935
3 Beds
3 Baths
1,816 SqFt
Key Details
Sold Price $395,000
Property Type Single Family Home
Sub Type Single Family Residence
Listing Status Sold
Purchase Type For Sale
Square Footage 1,816 sqft
Price per Sqft $217
Subdivision Greenbriar Village
MLS Listing ID 961111
Sold Date 05/31/23
Bedrooms 3
Full Baths 2
Half Baths 1
HOA Fees $82/qua
HOA Y/N Yes
Total Fin. Sqft 1816
Originating Board Space Coast MLS (Space Coast Association of REALTORS®)
Year Built 1994
Annual Tax Amount $4,582
Tax Year 2022
Lot Size 5,227 Sqft
Acres 0.12
Property Description
A GREAT POOL HOME!! 3 Brm, 2 1/2 bath, 2 Car Gar in GREENBRIAR VILLAGE! Plus +LOFT/OFFICE+ Immaculate Move-in Ready! Upon Entry you are met with Soaring Ceilings & Natural Light... 22'' Tile Flooring & Formal Dng Area. Off this is a SPACIOUS Kitchen W/ Granite Counters, New Appliances, Sunlit Brkfast Nook, AND Entertainment Bar all open to Large Fam Rm. Tile Floors continue to Living Rm & out to Screened Rm overlooking your Little Paradise. Relax Under Sun or Stars in your private Splash Pool or Grill and Chill! Back inside the Downstairs Master Suite has Wood Floors, bath has Double sinks w/ vanity & Walk in Tile shower. Wood Stairs invite you Up to an Oversized loft, 2 Bdrms & Bath. This Former Model Home has been Meticulously Maintained! * Minutes to River & Beach*Seller MOTIVATED! Pride of Ownership will please you. The Tropical back yard is very low maintenance and features a private fenced off area for pets. It faces east for your Launch Viewing, Sunrise & Ocean Breeze. With the HOA managing sprinklers, trimming and mowing there is more time to Enjoy your Florida Lifestyle. Truly A Prized Property in a Great Neighborhood!
Location
State FL
County Brevard
Area 323 - Eau Gallie
Direction Greenbriar Village is located between Parkway and Lake Washington, entry off Stewart. Take PGA around to the right. 1609 on right.
Interior
Interior Features Breakfast Bar, Breakfast Nook, Built-in Features, Ceiling Fan(s), Open Floorplan, Pantry, Primary Bathroom - Tub with Shower, Primary Downstairs, Split Bedrooms, Vaulted Ceiling(s), Walk-In Closet(s)
Heating Central, Natural Gas
Cooling Central Air, Electric
Flooring Tile, Wood
Furnishings Unfurnished
Appliance Dishwasher, Disposal, Dryer, Gas Range, Gas Water Heater, Microwave, Refrigerator, Washer
Laundry In Garage
Exterior
Exterior Feature Storm Shutters
Parking Features Additional Parking, Attached, Garage Door Opener
Garage Spaces 2.0
Fence Fenced, Wood
Pool In Ground, Private
Utilities Available Cable Available, Electricity Connected, Natural Gas Connected, Water Available, Other
Amenities Available Maintenance Grounds, Management - Off Site, Park, Playground
View City, Pool
Roof Type Shingle
Street Surface Asphalt
Porch Patio, Porch, Screened
Garage Yes
Building
Faces Southwest
Sewer Public Sewer
Water Public
Level or Stories Two
New Construction No
Schools
Elementary Schools Creel
High Schools Eau Gallie
Others
Pets Allowed Yes
HOA Name Brian Morrow
Senior Community No
Tax ID 27-37-08-33-00000.0-0145.00
Acceptable Financing Cash, Conventional, FHA, VA Loan
Listing Terms Cash, Conventional, FHA, VA Loan
Special Listing Condition Standard
Read Less
Want to know what your home might be worth? Contact us for a FREE valuation!

Our team is ready to help you sell your home for the highest possible price ASAP

Bought with One Sotheby's International





