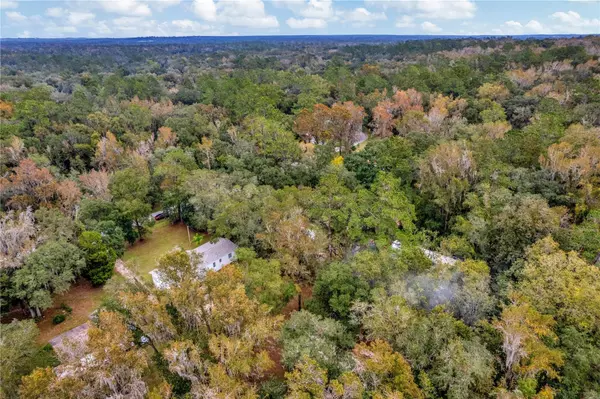$235,000
For more information regarding the value of a property, please contact us for a free consultation.
24324 CASEY RD Brooksville, FL 34601
3 Beds
2 Baths
1,821 SqFt
Key Details
Sold Price $235,000
Property Type Manufactured Home
Sub Type Manufactured Home - Post 1977
Listing Status Sold
Purchase Type For Sale
Square Footage 1,821 sqft
Price per Sqft $129
Subdivision Cedar Lane Sites
MLS Listing ID U8183456
Sold Date 05/31/23
Bedrooms 3
Full Baths 2
Construction Status Financing,Inspections
HOA Y/N No
Originating Board Stellar MLS
Year Built 1996
Annual Tax Amount $2,560
Lot Size 0.670 Acres
Acres 0.67
Lot Dimensions 100x290
Property Description
One or more photo(s) has been virtually staged. New Price! Move in Ready with oversized detached garage great for your RV and other toys! Situated on a completely fenced 0.67-acre lot with a gated entry, this 3BR/2BA, 1,821sqft home has a spacious front deck, tidy landscaping, and a classic exterior color scheme. Open split-floorplan with 2 living areas, wood laminate flooring throughout, tons of natural light, crown moulding, and an expansive living/dining area. Ideally suited for entertaining and easy meal prep, the centrally located kitchen features white cabinetry, an electric range/oven, breakfast bar, built-in microwave, dishwasher, a custom tile backsplash, pantry, a breakfast nook, and an adjoining family room with a wood-burning fireplace with French doors leading out to the screened lanai overlooking the outdoors. The primary bedroom has an en suite bath with a soaking tub, separate shower, and dual vanities. Each additional bedroom includes a walk in closet, while the full guest bathroom was just updated with a new shower insert, new finishes, and a new vanity. Entertain guests in the large screened-in lanai or grill outdoors in the vast greenspace. Hobbyists and car enthusiasts will relish in the huge 35’ X 45’ detached garage, which has a 12’5” door, drain for RV waste, water and electric available (up to 2 RVs), pre-plumbing for a bathroom, 8’ X 2’ workbench, and a second bay garage door. Other features: 1 year old roof, laundry area/mudroom which includes the washer/dryer, no CDD, no HOA, no deed restrictions, room for a pool and so much more! Great for a weekend getaway from the hustle of the city life too! Call to schedule a tour today!
Location
State FL
County Hernando
Community Cedar Lane Sites
Zoning MH-2
Rooms
Other Rooms Family Room, Formal Living Room Separate, Inside Utility
Interior
Interior Features Ceiling Fans(s), Open Floorplan
Heating Central
Cooling Central Air
Flooring Ceramic Tile, Laminate
Fireplaces Type Family Room, Wood Burning
Fireplace true
Appliance Dishwasher, Dryer, Electric Water Heater, Microwave, Range, Refrigerator, Washer
Laundry Inside
Exterior
Exterior Feature French Doors
Garage Driveway, Oversized, RV Garage
Garage Spaces 2.0
Fence Fenced, Other
Utilities Available Cable Available
Waterfront false
View Trees/Woods
Roof Type Shingle
Parking Type Driveway, Oversized, RV Garage
Attached Garage false
Garage true
Private Pool No
Building
Lot Description Cleared, In County, Paved, Unincorporated
Story 1
Entry Level One
Foundation Crawlspace
Lot Size Range 1/2 to less than 1
Sewer Septic Tank
Water Public
Structure Type Metal Siding, Vinyl Siding
New Construction false
Construction Status Financing,Inspections
Others
Senior Community No
Ownership Fee Simple
Acceptable Financing Cash, Conventional
Listing Terms Cash, Conventional
Special Listing Condition None
Read Less
Want to know what your home might be worth? Contact us for a FREE valuation!

Our team is ready to help you sell your home for the highest possible price ASAP

© 2024 My Florida Regional MLS DBA Stellar MLS. All Rights Reserved.
Bought with RE/MAX MARKETING SPECIALISTS






