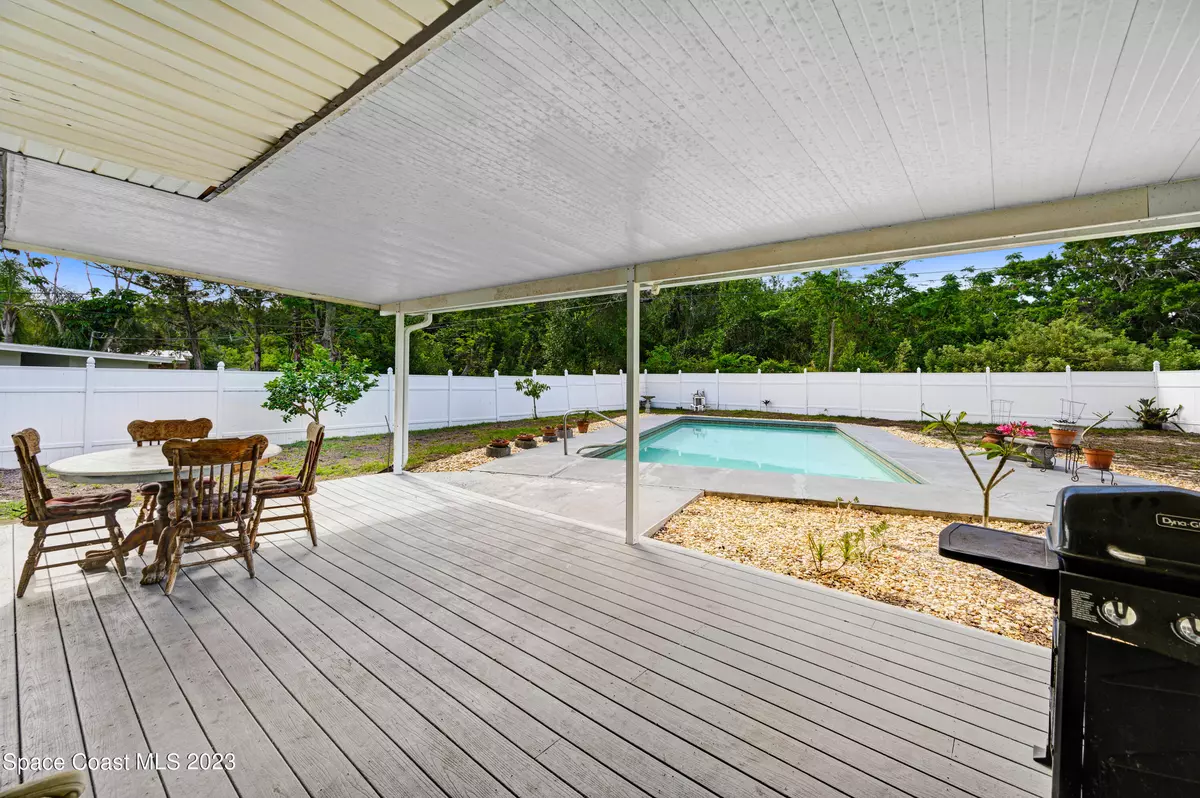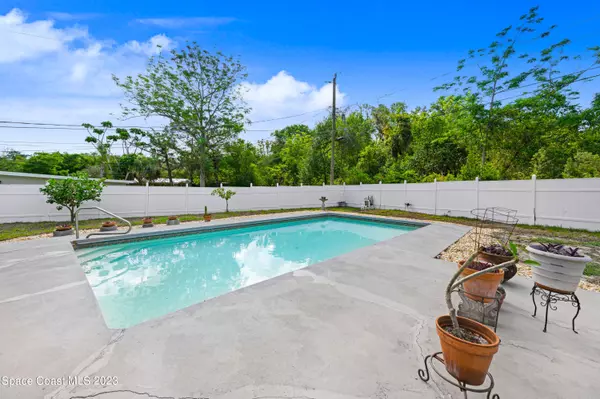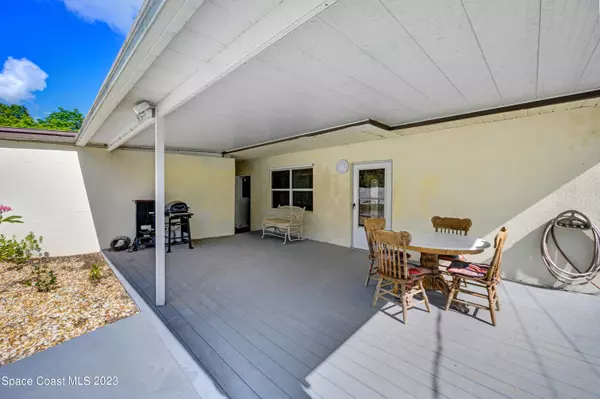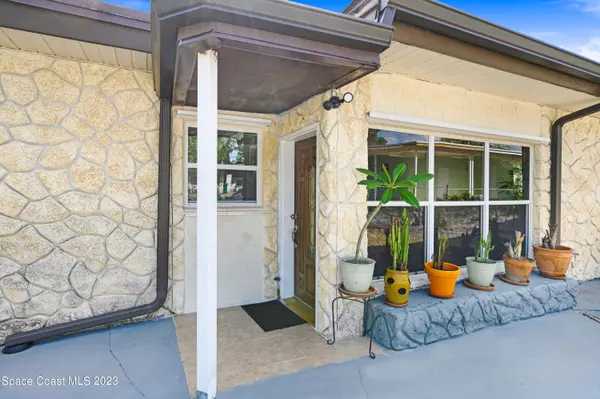$265,000
For more information regarding the value of a property, please contact us for a free consultation.
1635 West CT Titusville, FL 32796
3 Beds
2 Baths
1,548 SqFt
Key Details
Sold Price $265,000
Property Type Single Family Home
Sub Type Single Family Residence
Listing Status Sold
Purchase Type For Sale
Square Footage 1,548 sqft
Price per Sqft $171
Subdivision Highland Homes 1St Addn
MLS Listing ID 963116
Sold Date 05/31/23
Bedrooms 3
Full Baths 2
HOA Y/N No
Total Fin. Sqft 1548
Originating Board Space Coast MLS (Space Coast Association of REALTORS®)
Year Built 1959
Annual Tax Amount $1,073
Tax Year 2022
Lot Size 7,841 Sqft
Acres 0.18
Property Description
AFFORDABLE 3/2 POOL HOME W/TWO CAR GARAGE This cute home has had major improvements. Most windows have been replaced, the HVAC & hot water heater have been replaced in the last 5 years along with an updated electrical panel. The kitchen was opened up, enlarged & updated with new cabinets, granite tops & stainless steel appliances. There are ceramic tile floors in the kitchen, family rm, baths & carpet in the liiving rm & bdrms. Relax on the covered deck & enjoy the view of the huge 16 x 33 ft sparkling in-ground concrete vinyl lined salt water pool.
A white PVC vinyl fence gives you privacy & there are no back yard neighbors .The oversize garage has a workshop area w/the old kitchen cabinets & a storage rm w/a washer & dryer included. Hurricane shutters too! Septic tank pumped in 4/ 4/
Location
State FL
County Brevard
Area 102 - Mims/Tville Sr46 - Garden
Direction From US-1 N to left on Dairy Rd to right on Old Dixie to right on Donna Dr. to right on West Ct.
Interior
Interior Features Ceiling Fan(s), Eat-in Kitchen, Pantry, Primary Bathroom - Tub with Shower
Heating Central
Cooling Central Air, Electric
Flooring Carpet, Laminate, Tile
Furnishings Unfurnished
Appliance Dishwasher, Dryer, Electric Range, Electric Water Heater, Ice Maker, Microwave, Refrigerator, Washer
Exterior
Exterior Feature Storm Shutters
Parking Features Attached, Garage Door Opener
Garage Spaces 2.0
Fence Fenced, Vinyl
Pool In Ground, Private, Salt Water
View Pool
Roof Type Membrane
Street Surface Asphalt
Porch Deck, Porch
Garage Yes
Building
Lot Description Cul-De-Sac, Dead End Street
Faces West
Sewer Septic Tank
Water Public
Level or Stories One
New Construction No
Schools
Elementary Schools Oak Park
High Schools Astronaut
Others
Pets Allowed Yes
HOA Name HIGHLAND HOMES 1ST ADDN
Senior Community No
Tax ID 21-35-29-02-00000.0-0025.00
Acceptable Financing Cash, Conventional
Listing Terms Cash, Conventional
Special Listing Condition Standard
Read Less
Want to know what your home might be worth? Contact us for a FREE valuation!

Our team is ready to help you sell your home for the highest possible price ASAP

Bought with Non-MLS or Out of Area





