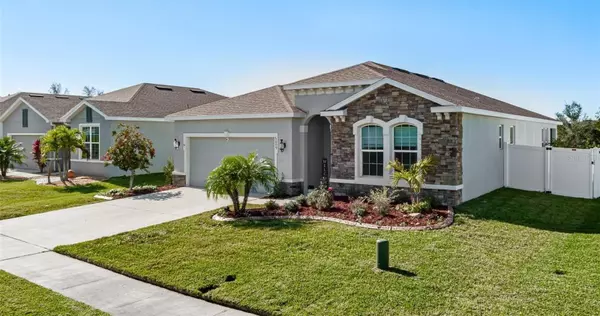$440,000
For more information regarding the value of a property, please contact us for a free consultation.
6009 113TH TER E Parrish, FL 34219
4 Beds
2 Baths
2,022 SqFt
Key Details
Sold Price $440,000
Property Type Single Family Home
Sub Type Single Family Residence
Listing Status Sold
Purchase Type For Sale
Square Footage 2,022 sqft
Price per Sqft $217
Subdivision Willow Bend Ph Ia
MLS Listing ID A4556771
Sold Date 05/31/23
Bedrooms 4
Full Baths 2
Construction Status Appraisal,Financing,Inspections
HOA Fees $95/mo
HOA Y/N Yes
Originating Board Stellar MLS
Year Built 2019
Annual Tax Amount $3,195
Lot Size 6,534 Sqft
Acres 0.15
Property Description
A price improvement makes this a great opportunity to make this home yours! Grab this chance to get a luxurious home without breaking the bank! This Four-bedroom 2 bath, like-new home, with over 2,000 sq.ft. of space was built in 2019 and requires NO CDD fees and a low HOA fee. Plus, it's located in the thriving area of Parrish! The modern kitchen is a dream with a super-sized island, granite countertops and sleek stainless-steel appliances that are smudge proof! There's ceramic tile throughout the main living areas and a sliding glass door that leads out to a perfectly fenced backyard with a conservation green belt which makes a lovely area for entertaining, a place for a playset, pets to run or the gardener to plant favorite flowers. Plus, the laundry room comes with stainless steel front load washer and dryer set, and the 2-car garage includes optimal storage space with an overhead storage system. This neighborhood includes impressive amenities such as a community pool, playground, basketball court and walking trails. In addition, this home has convenient access to schools, shopping, restaurants as well as close access to I75/I275 to St. Pete, Tampa, Sarasota. All this for an incredibly reasonable price! Treat yourself and your family with this great opportunity!
Location
State FL
County Manatee
Community Willow Bend Ph Ia
Zoning RES
Direction E
Rooms
Other Rooms Inside Utility
Interior
Interior Features Ceiling Fans(s), Eat-in Kitchen, Kitchen/Family Room Combo, Master Bedroom Main Floor, Open Floorplan, Solid Surface Counters, Split Bedroom, Walk-In Closet(s)
Heating Central
Cooling Central Air
Flooring Carpet, Ceramic Tile
Fireplace false
Appliance Dishwasher, Disposal, Dryer, Electric Water Heater, Microwave, Range, Refrigerator, Washer
Laundry Inside
Exterior
Exterior Feature Hurricane Shutters, Irrigation System, Sidewalk, Sliding Doors
Garage Spaces 2.0
Fence Fenced, Vinyl
Pool Other
Community Features Deed Restrictions
Utilities Available Public
Amenities Available Basketball Court, Fence Restrictions, Playground, Pool, Trail(s), Vehicle Restrictions
View Park/Greenbelt
Roof Type Shingle
Porch Rear Porch
Attached Garage true
Garage true
Private Pool No
Building
Lot Description Greenbelt, In County, Landscaped, Sidewalk, Paved
Entry Level One
Foundation Slab
Lot Size Range 0 to less than 1/4
Sewer Public Sewer
Water Public
Architectural Style Ranch, Traditional
Structure Type Block, Stucco
New Construction false
Construction Status Appraisal,Financing,Inspections
Others
Pets Allowed Yes
HOA Fee Include Pool
Senior Community No
Ownership Fee Simple
Monthly Total Fees $95
Acceptable Financing Cash, Conventional, VA Loan
Membership Fee Required Required
Listing Terms Cash, Conventional, VA Loan
Special Listing Condition None
Read Less
Want to know what your home might be worth? Contact us for a FREE valuation!

Our team is ready to help you sell your home for the highest possible price ASAP

© 2024 My Florida Regional MLS DBA Stellar MLS. All Rights Reserved.
Bought with DUNCAN REAL ESTATE, INC.






