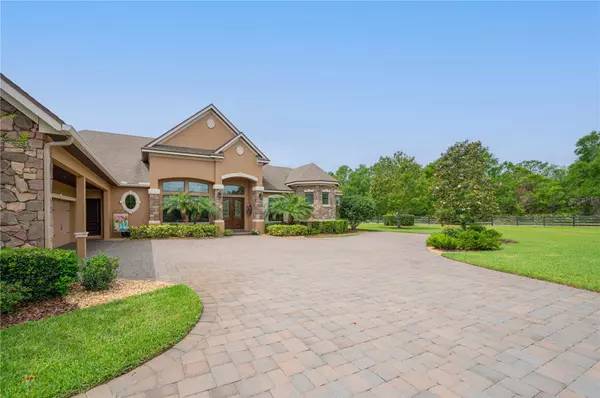$1,385,000
For more information regarding the value of a property, please contact us for a free consultation.
6985 INDIAN CREEK PARK DR Lakeland, FL 33813
4 Beds
4 Baths
4,342 SqFt
Key Details
Sold Price $1,385,000
Property Type Single Family Home
Sub Type Single Family Residence
Listing Status Sold
Purchase Type For Sale
Square Footage 4,342 sqft
Price per Sqft $318
Subdivision Indian Crk Park South #R
MLS Listing ID L4936725
Sold Date 05/30/23
Bedrooms 4
Full Baths 3
Half Baths 1
HOA Fees $187/mo
HOA Y/N Yes
Originating Board Stellar MLS
Year Built 2014
Annual Tax Amount $12,446
Lot Size 1.910 Acres
Acres 1.91
Property Sub-Type Single Family Residence
Property Description
Elite Equestrian Style Neighborhood. Horse Walking Trail Through Neighborhood with community park & spring. This Hulbert Built Home, on ALMOST 2 ACRES, Features Double Split floor plan that offers a few options for the IN-LAWs to stay, including a LARGE BONUS ROOM above the 3 CAR GARAGE w/ ensuite bathroom. 20x14 CLIMATE CONTROLLED STORAGE room in the attic. Another IN-LAW SUITE option is the separate spare bedroom & bathroom w/ separate entrance. Gourmet Kitchen features Gorgeous WOODEN RANGE HOOD, Granite counters, Custom FURNITURE STYLE CABINETRY with hydraulics for a soft close, Double Convection Ovens, Separate CookTop, Cooking Island with additional sink, HUGE Walk-In Pantry, & work station. Glamorous Master Suite has beautiful tray ceilings, sitting /reading area, walk-in closets w/ California Style Shelving, dual vanities, & a Grand WALK THROUGH SHOWER w/ Overhead Rain Shower Head + 2 more shower heads! Hand Scraped Wood Floors, Porcelain Tile, Crown Molding, Volume/Tray Ceilings, Double Pane Windows, custom blinds, Gas Fireplace, French Doors w/ blinds inside the glass, water treatment/softener system, surround sound in 3 rooms + lanai, security system w/ cameras, tongue & groove on exterior ceilings, solid wood double front doors w/beautiful glass & accents of Stone on the front of the house. Large laundry room w/ cabinets & built- in hampers. OUTDOOR WET BAR for entertaining in the Caged/SALT Pool Area w/ pavers - SOLAR Heated Pool w/ WATER FALLS & DECK JETS, which create amazing ambience. Oversized Garage Doors are 2' wider than normal, garage floor has POLYASPARTIC COATING. Hybrid Water Heater, utility sink, & refrigerator water line in garage. Half Court Basketball Court & Cozy Firepit Area with pavers. Pavered Driveway with plenty of extra parking space. Well for irrigation 150'+ deep. Meticulous Landscaping!! Fenced back yard overlooking gorgeous NATURE PRESERVE (Lakeland Highlands Scrub) feels like your land goes on forever. No Deferred Maintenance! You will love this home! PRE-QUALIFIED BUYERS/SHOWINGS only. All sizes are approximate. School District subject to change.
Location
State FL
County Polk
Community Indian Crk Park South #R
Rooms
Other Rooms Attic, Den/Library/Office, Family Room, Inside Utility, Interior In-Law Suite, Storage Rooms
Interior
Interior Features Ceiling Fans(s), Crown Molding, Eat-in Kitchen, High Ceilings, Living Room/Dining Room Combo, Master Bedroom Main Floor, Open Floorplan, Split Bedroom, Tray Ceiling(s), Walk-In Closet(s), Window Treatments
Heating Central, Electric
Cooling Central Air
Flooring Carpet, Hardwood, Tile
Fireplaces Type Gas, Living Room
Fireplace true
Appliance Dishwasher, Dryer, Microwave, Range, Refrigerator, Washer
Laundry Inside, Laundry Room
Exterior
Exterior Feature Irrigation System, Lighting, Other, Private Mailbox
Parking Features Garage Door Opener, Garage Faces Side, Oversized, Parking Pad
Garage Spaces 3.0
Fence Fenced, Wood
Pool Gunite, In Ground, Salt Water, Screen Enclosure, Solar Heat
Community Features Horses Allowed
Utilities Available BB/HS Internet Available, Cable Connected, Electricity Connected, Water Connected
Amenities Available Gated, Trail(s)
View Trees/Woods
Roof Type Shingle
Porch Rear Porch, Screened
Attached Garage true
Garage true
Private Pool Yes
Building
Lot Description In County, Private
Story 2
Entry Level Two
Foundation Slab
Lot Size Range 1 to less than 2
Sewer Septic Tank
Water Public
Architectural Style Custom
Structure Type Block, Stone, Stucco
New Construction false
Schools
Elementary Schools Valleyview Elem
Middle Schools Lakeland Highlands Middl
High Schools George Jenkins High
Others
Pets Allowed Yes
HOA Fee Include Private Road
Senior Community No
Ownership Fee Simple
Monthly Total Fees $187
Acceptable Financing Cash, Conventional, VA Loan
Membership Fee Required Required
Listing Terms Cash, Conventional, VA Loan
Special Listing Condition None
Read Less
Want to know what your home might be worth? Contact us for a FREE valuation!

Our team is ready to help you sell your home for the highest possible price ASAP

© 2025 My Florida Regional MLS DBA Stellar MLS. All Rights Reserved.
Bought with KELLER WILLIAMS REALTY AT THE PARKS





