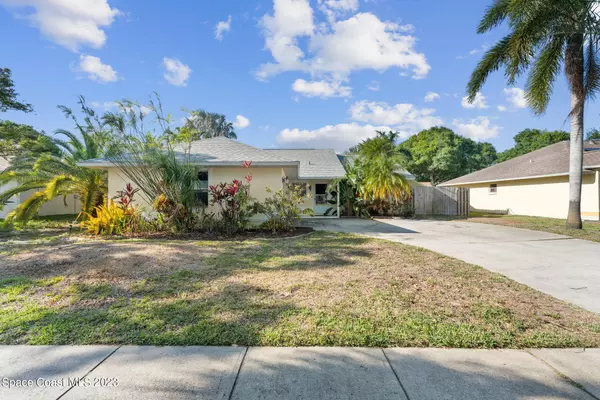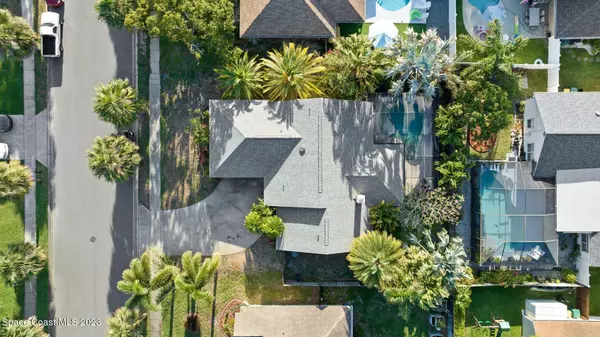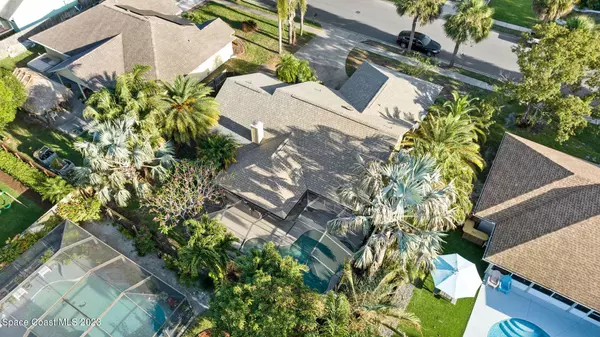$380,000
For more information regarding the value of a property, please contact us for a free consultation.
2220 Grand Teton BLVD Melbourne, FL 32935
3 Beds
2 Baths
1,288 SqFt
Key Details
Sold Price $380,000
Property Type Single Family Home
Sub Type Single Family Residence
Listing Status Sold
Purchase Type For Sale
Square Footage 1,288 sqft
Price per Sqft $295
Subdivision Lansing Ridge Phase 1A
MLS Listing ID 964372
Sold Date 05/30/23
Bedrooms 3
Full Baths 2
HOA Fees $20/ann
HOA Y/N Yes
Total Fin. Sqft 1288
Originating Board Space Coast MLS (Space Coast Association of REALTORS®)
Year Built 1993
Annual Tax Amount $4,055
Tax Year 2022
Lot Size 7,405 Sqft
Acres 0.17
Property Description
Welcome to this stunning pool home in beautiful Melbourne. This exciting property presents three spacious bedrooms, two fully equipped bathrooms, and a dramatic, breathtaking backyard perfect for relaxing & entertaining on hot summer days, and the patio area is ideal for outdoor dining and entertaining guests. The interior of this home is just as impressive. The spacious living area with stunning stone fireplace is perfect for entertaining guests or relaxing after a long day. The kitchen is fully equipped with all the appliances you'll need to prepare delicious meals for your family and friends in beautiful and artistic surroundings. The primary bedroom features an en-suite bathroom and plenty of closet space. The two additional bedrooms are perfect for family or guests. This home is the perfect Melbourne location to start your new lifestyle. If you're looking for a stunning pool home in beautiful Melbourne, Florida, with a dramatic backyard, newer roof and great second home opportunity, look no further than this amazing property. Contact today to schedule your private showing and fall in love with Melbourne and 2220 Grand Teton Blvd.
Location
State FL
County Brevard
Area 323 - Eau Gallie
Direction From Croton Rd. turn West onto Grand Teton Blvd. House will be on the right side of the street.
Interior
Interior Features Breakfast Bar, Ceiling Fan(s), Eat-in Kitchen, Open Floorplan, Pantry, Primary Bathroom - Tub with Shower, Split Bedrooms, Vaulted Ceiling(s), Walk-In Closet(s)
Heating Electric
Cooling Central Air
Flooring Tile
Fireplaces Type Wood Burning, Other
Furnishings Unfurnished
Fireplace Yes
Appliance Dishwasher, Disposal, Dryer, Electric Range, Electric Water Heater, Microwave, Refrigerator, Washer
Exterior
Exterior Feature ExteriorFeatures
Parking Features Attached, Garage Door Opener
Garage Spaces 2.0
Fence Fenced, Wood
Pool In Ground, Private, Screen Enclosure
Utilities Available Electricity Connected, Water Available
Amenities Available Management - Full Time, Management - Off Site
View Pool
Roof Type Shingle
Street Surface Asphalt
Porch Patio, Porch, Screened
Garage Yes
Building
Faces South
Sewer Public Sewer
Water Public
Level or Stories One
New Construction No
Schools
Elementary Schools Croton
High Schools Eau Gallie
Others
Pets Allowed Yes
HOA Name Omega Prop Mgmt EXT 3 omegacmi.com
Senior Community No
Tax ID 27-37-18-09-0000b.0-0026.00
Acceptable Financing Cash, Conventional, FHA, VA Loan
Listing Terms Cash, Conventional, FHA, VA Loan
Special Listing Condition Standard
Read Less
Want to know what your home might be worth? Contact us for a FREE valuation!

Our team is ready to help you sell your home for the highest possible price ASAP

Bought with Denovo Realty





