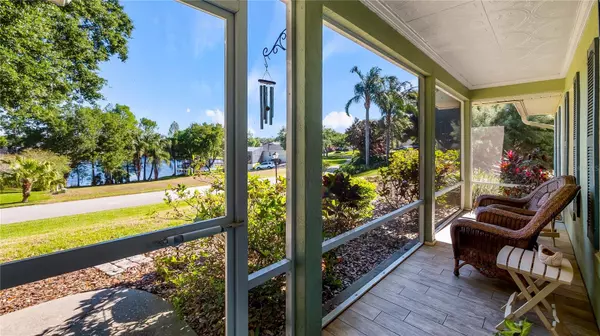$415,000
For more information regarding the value of a property, please contact us for a free consultation.
11218 PRESTON COVE RD Clermont, FL 34711
3 Beds
2 Baths
1,626 SqFt
Key Details
Sold Price $415,000
Property Type Single Family Home
Sub Type Single Family Residence
Listing Status Sold
Purchase Type For Sale
Square Footage 1,626 sqft
Price per Sqft $255
Subdivision Preston Cove
MLS Listing ID G5066775
Sold Date 05/26/23
Bedrooms 3
Full Baths 2
Construction Status Appraisal,Financing,Inspections
HOA Fees $50/ann
HOA Y/N Yes
Originating Board Stellar MLS
Year Built 1995
Annual Tax Amount $1,804
Lot Size 0.330 Acres
Acres 0.33
Lot Dimensions 93x154
Property Description
PRICE IMPROVEMENT!! Welcome to Preston Cove - one of Clermont's most sought-after communities! Nestled between two lakes on the Clermont Chain, this is the perfect place for your new address. This 3 bedroom, 2 bathroom home overlooks the only empty lot left in the subdivision, providing views of Lake Wilhelmina. The walk from the driveway to the front door is extremely inviting, as is the screened front porch which has been updated with tile floors and patterned ceiling panels. Upon entering the 1600+ square foot home, you will notice the vaulted ceilings and the open concept floor plan. The living room boasts tile floors, ceiling fan, plenty of natural light and, on breezy days, you can open the front windows and enjoy the fresh air. The kitchen is situated between the living room and back porch making indoor/outdoor entertaining a snap. Completely remodeled, this heart of the home has a maple butcher block breakfast bar, stone counters, stainless steel appliances (all convey), and a wine rack tucked away by the lower cabinets. The master bedroom is located just off the kitchen/living area and includes sliders to the back patio and an updated en suite complete with garden tub, stand-alone shower, and linen closet. Located in the large walk-in closet you will find a California Closet organization system! On the opposite side of the home are bedrooms 2 and 3 (both a generous size) along with the second fully renovated bathroom which has access to the back patio as well. Speaking of the back patio... If you prefer to be outdoors, but still need some shade, you will love having the gazebo located inside this screened area. Enjoy hanging out and grilling with friends and family at an evening barbeque - mosquito free! Outside this partially covered space is a lovely backyard filled with a variety of plants and flowers. Just wait until everything is in bloom! The oversized two-car garage has plenty of space to hold toys, tools, and vehicles as well as the washer and dryer (convey). Preston Cove has a community boat ramp and dock for resident's use. Launch on Lake Hattie and enjoy access to the entire Clermont Chain! ** Additional updates to this home include: Nest thermostat, roof (2020), AC with ultraviolet/electrostatic filter (2018), drain field (2020), insulated garage door, extra insulation in the attic, replumbed in 2011 (no poly pipes here!). Call today to schedule your private appointment and see this beautiful, well-maintained home!
Location
State FL
County Lake
Community Preston Cove
Zoning R-3
Rooms
Other Rooms Attic
Interior
Interior Features Attic Fan, Ceiling Fans(s), Eat-in Kitchen, High Ceilings, Master Bedroom Main Floor, Open Floorplan, Skylight(s), Solid Wood Cabinets, Split Bedroom, Stone Counters, Thermostat, Walk-In Closet(s), Window Treatments
Heating Central
Cooling Central Air
Flooring Carpet, Tile, Vinyl
Furnishings Unfurnished
Fireplace false
Appliance Dishwasher, Dryer, Electric Water Heater, Range, Refrigerator, Washer
Laundry In Garage
Exterior
Exterior Feature Irrigation System, Sliding Doors
Parking Features Driveway, Garage Door Opener, Garage Faces Side
Garage Spaces 2.0
Community Features Boat Ramp, Deed Restrictions, Playground, Water Access
Utilities Available BB/HS Internet Available, Cable Available, Electricity Connected, Water Connected
Amenities Available Dock, Playground, Vehicle Restrictions
View Y/N 1
Water Access 1
Water Access Desc Lake - Chain of Lakes
View Water
Roof Type Shingle
Porch Covered, Front Porch, Patio, Screened
Attached Garage true
Garage true
Private Pool No
Building
Lot Description Corner Lot, In County, Landscaped, Oversized Lot, Sloped, Paved
Story 1
Entry Level One
Foundation Slab
Lot Size Range 1/4 to less than 1/2
Sewer Septic Tank
Water Public
Structure Type Block, Stucco
New Construction false
Construction Status Appraisal,Financing,Inspections
Schools
Elementary Schools Pine Ridge Elem
Middle Schools Gray Middle
High Schools South Lake High
Others
Pets Allowed Yes
Senior Community No
Ownership Fee Simple
Monthly Total Fees $50
Acceptable Financing Cash, Conventional, FHA, VA Loan
Membership Fee Required Required
Listing Terms Cash, Conventional, FHA, VA Loan
Special Listing Condition None
Read Less
Want to know what your home might be worth? Contact us for a FREE valuation!

Our team is ready to help you sell your home for the highest possible price ASAP

© 2024 My Florida Regional MLS DBA Stellar MLS. All Rights Reserved.
Bought with KELLER WILLIAMS REALTY AT THE PARKS






