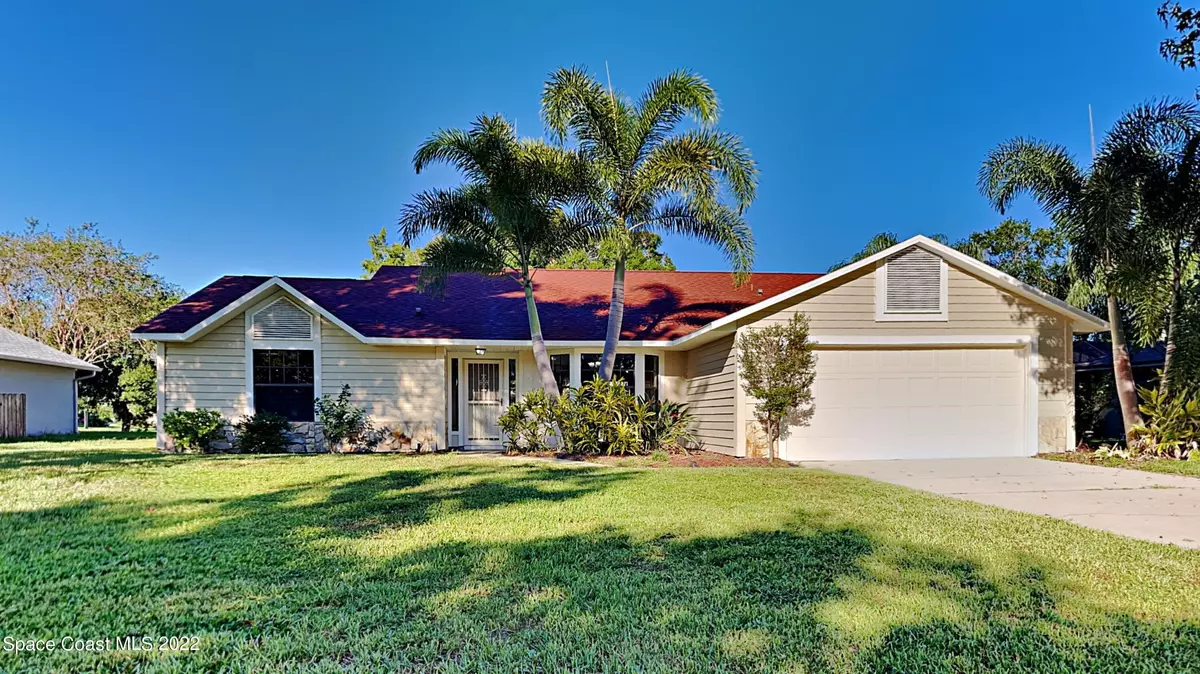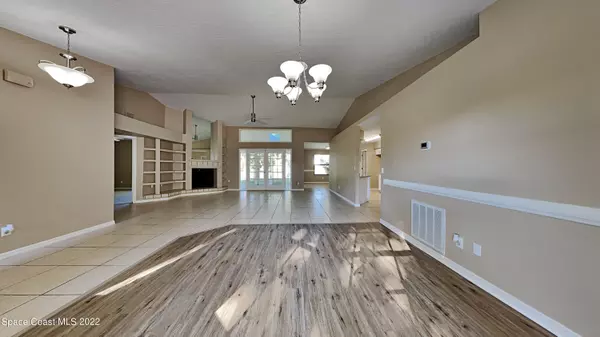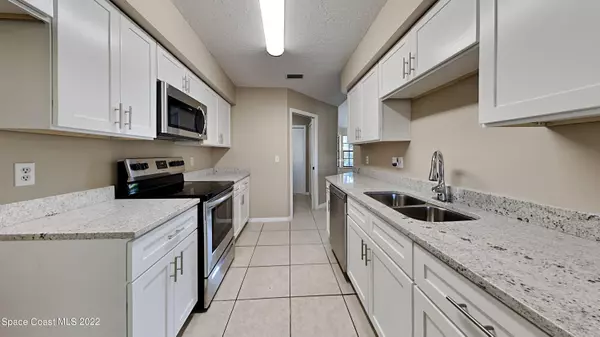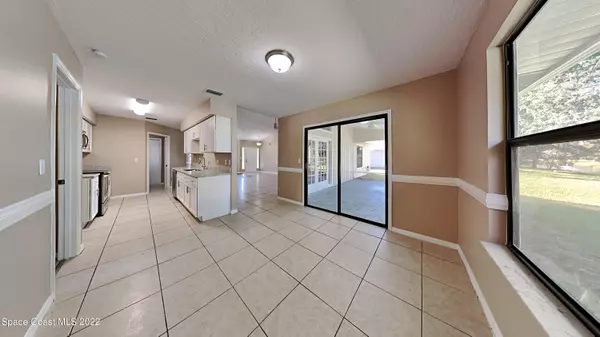$395,000
For more information regarding the value of a property, please contact us for a free consultation.
526 Deerfield DR Melbourne, FL 32940
3 Beds
2 Baths
1,678 SqFt
Key Details
Sold Price $395,000
Property Type Single Family Home
Sub Type Single Family Residence
Listing Status Sold
Purchase Type For Sale
Square Footage 1,678 sqft
Price per Sqft $235
Subdivision Suntree Pud Stage 4 Tract 29
MLS Listing ID 948255
Sold Date 05/26/23
Bedrooms 3
Full Baths 2
HOA Fees $19/ann
HOA Y/N Yes
Total Fin. Sqft 1678
Originating Board Space Coast MLS (Space Coast Association of REALTORS®)
Year Built 1986
Annual Tax Amount $3,481
Tax Year 2021
Lot Size 10,019 Sqft
Acres 0.23
Property Description
Come enjoy your new home while sitting on your patio overlooking the glistening lake in your backyard. Conveniently located to schools, shopping, restaurants, interstate 95 and our Space Coast Beaches. Freshly painted exterior and interior. New luxury vinyl plank floors in dining room, renovated kitchen and bathrooms. Kitchen has tiled floors, new shaker cabinets with brush nickel pulls, new granite countertops, new under mounted sink with faucet and new stainless steel appliances range, microwave and dishwasher. Guest bathroom has new LVP floors, new subway tiled tub with new fixtures, new toilet, new vanity with under mounted sink and faucet Primary bath has new LVP floors, new vanity with dual under mounted sinks with faucets, new polished mirror, new vanity lights and new subway tiled walk-in shower and tub including new fixtures for both. Bedrooms and den have new carpeting. Garage has been painted including floors, new liftmaster with Wi-Fi installed and new hot water heater. Home is move in ready. Priced to Sell!
Location
State FL
County Brevard
Area 218 - Suntree S Of Wickham
Direction interstate 95 east on N Wickham Rd right on Interlachen Rd right on Crystal Lake Dr left on Deerfield Dr
Interior
Interior Features Split Bedrooms
Flooring Carpet, Tile, Vinyl
Furnishings Unfurnished
Appliance Dishwasher, Electric Range, Microwave
Exterior
Exterior Feature ExteriorFeatures
Parking Features Attached
Garage Spaces 2.0
Pool None
Waterfront Description Lake Front
Roof Type Shingle
Garage Yes
Building
Lot Description Other
Faces Southwest
Sewer Public Sewer
Water Public
Level or Stories One
New Construction No
Schools
Elementary Schools Suntree
High Schools Viera
Others
Pets Allowed Yes
HOA Name SUNTREE P.U.D. STAGE 4 TRACT 29
Senior Community No
Tax ID 26-36-14-50-00001.0-0054.00
Acceptable Financing Cash, Conventional, VA Loan
Listing Terms Cash, Conventional, VA Loan
Special Listing Condition Standard
Read Less
Want to know what your home might be worth? Contact us for a FREE valuation!

Our team is ready to help you sell your home for the highest possible price ASAP

Bought with RE/MAX Aerospace Realty





