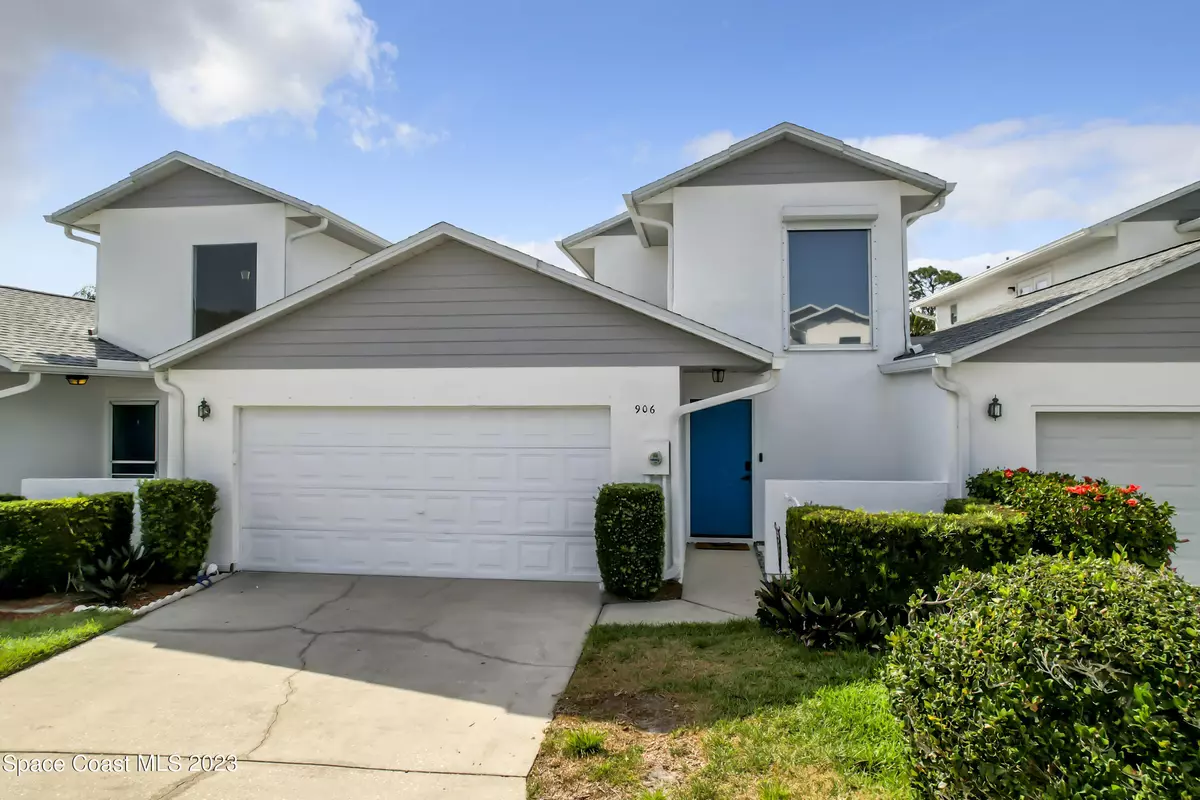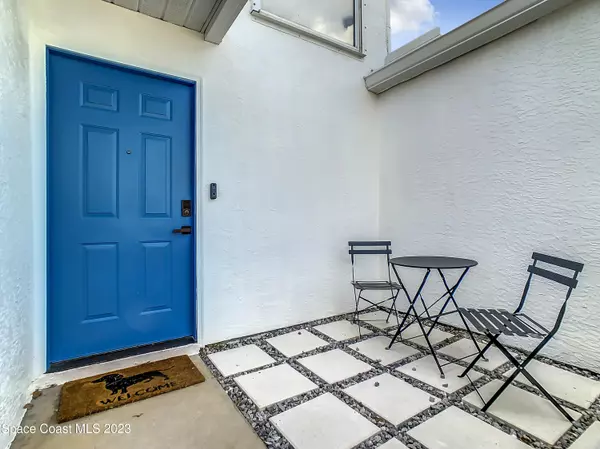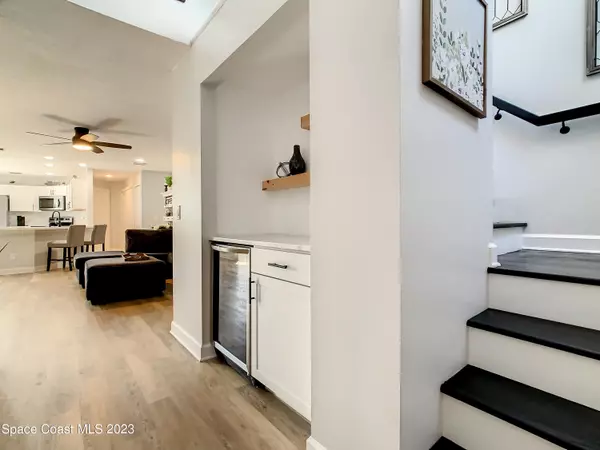$340,000
For more information regarding the value of a property, please contact us for a free consultation.
906 Castle Pines CT Melbourne, FL 32940
2 Beds
2 Baths
1,520 SqFt
Key Details
Sold Price $340,000
Property Type Townhouse
Sub Type Townhouse
Listing Status Sold
Purchase Type For Sale
Square Footage 1,520 sqft
Price per Sqft $223
Subdivision Villas At Suntree Unit 1 Suntree Pud Stage 10 T
MLS Listing ID 959411
Sold Date 05/25/23
Style Patio Home,Villa
Bedrooms 2
Full Baths 2
HOA Fees $281/mo
HOA Y/N Yes
Total Fin. Sqft 1520
Originating Board Space Coast MLS (Space Coast Association of REALTORS®)
Year Built 1989
Annual Tax Amount $2,511
Tax Year 2022
Lot Size 2,614 Sqft
Acres 0.06
Property Description
Welcome home to your gorgeous renovated townhome in the heart of Suntree! This 2 story, 2 bedroom with 2 master suites and 2 bathrooms is ready for its new owners. This home features an open concept updated kitchen, bar area and living room with lots of natural lighting extending to a screened in patio. The downstairs master suite features a sliding door looking out on to the newly landscaped backyard space. The suite features a bathroom with walk in closet. The custom stairway leads you upstairs to a large master suite with a balcony over looking the backyard, 1 walk in custom closet and makeup room( can be 2nd walkin closet) and a luxurious open bathroom. Featuring quartz countertops, a shower , soaker tub and linen closet. Laundry is inside home. Hurricane shutters included!
Location
State FL
County Brevard
Area 216 - Viera/Suntree N Of Wickham
Direction Follow I-95 S to Viera Blvd. Take exit 193 from I-95 S Turn left onto N Pinehurst Ave Turn left onto Villa Dr Turn left onto Castle Pines Ct. Townhome is on the left
Interior
Interior Features Ceiling Fan(s), His and Hers Closets, Pantry, Primary Bathroom - Tub with Shower, Primary Bathroom -Tub with Separate Shower, Vaulted Ceiling(s), Walk-In Closet(s)
Heating Central
Cooling Central Air
Flooring Laminate
Furnishings Unfurnished
Appliance Dishwasher, Dryer, Electric Range, Microwave, Refrigerator, Washer
Exterior
Exterior Feature Balcony, Courtyard, Storm Shutters
Parking Features Attached
Garage Spaces 2.0
Fence Fenced
Pool Community
Utilities Available Cable Available
Amenities Available Clubhouse, Fitness Center, Maintenance Grounds, Maintenance Structure, Management - Full Time
Roof Type Shingle,Other
Porch Patio, Porch, Screened
Garage Yes
Building
Faces East
Sewer Public Sewer
Water Public
Architectural Style Patio Home, Villa
Level or Stories Two
New Construction No
Schools
Elementary Schools Suntree
High Schools Viera
Others
HOA Name VILLAS AT SUNTREE UNIT ONE SUNTREE PUD STAGE 10, T
HOA Fee Include Insurance,Pest Control
Senior Community No
Tax ID 26-36-12-32-00024.0-0003.00
Acceptable Financing Cash, Conventional, FHA, VA Loan
Listing Terms Cash, Conventional, FHA, VA Loan
Special Listing Condition Standard
Read Less
Want to know what your home might be worth? Contact us for a FREE valuation!

Our team is ready to help you sell your home for the highest possible price ASAP

Bought with Coldwell Banker Realty





