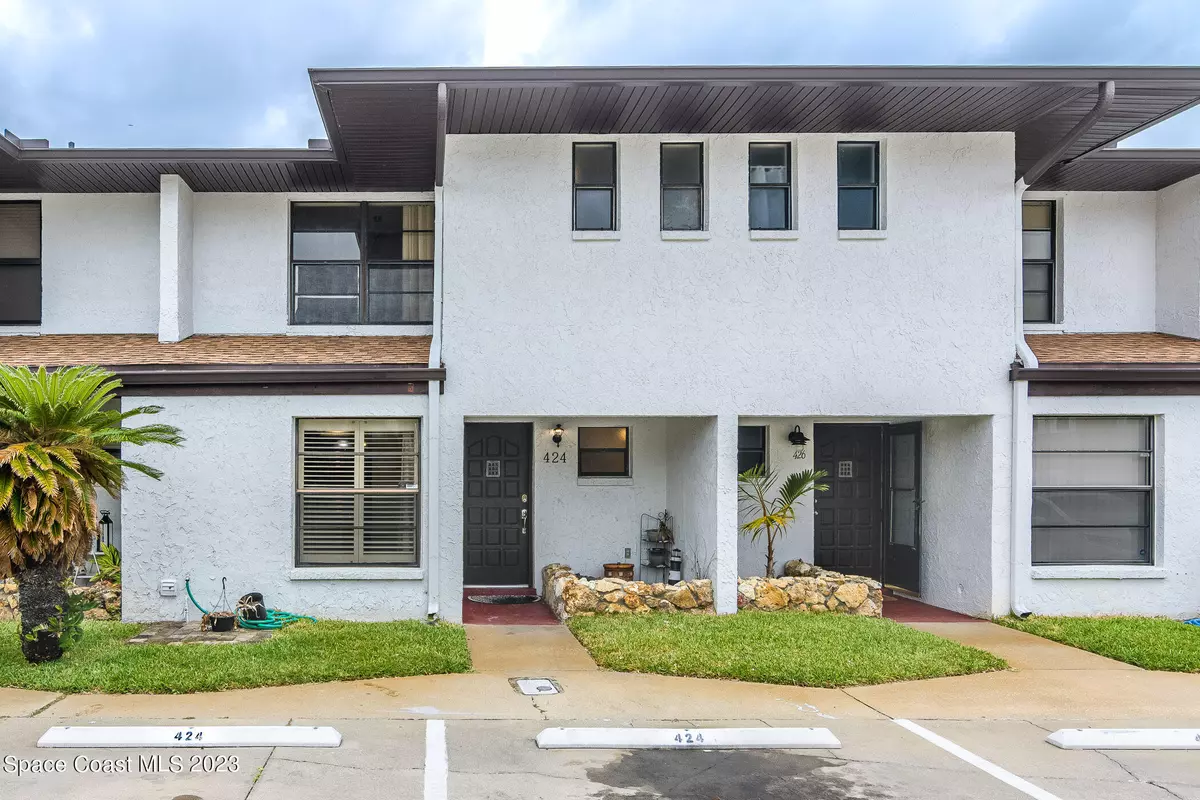$325,000
For more information regarding the value of a property, please contact us for a free consultation.
424 Sailfish AVE #12 Cape Canaveral, FL 32920
2 Beds
3 Baths
1,520 SqFt
Key Details
Sold Price $325,000
Property Type Townhouse
Sub Type Townhouse
Listing Status Sold
Purchase Type For Sale
Square Footage 1,520 sqft
Price per Sqft $213
Subdivision Shores Of Artesia Phase 1
MLS Listing ID 960018
Sold Date 05/25/23
Bedrooms 2
Full Baths 2
Half Baths 1
HOA Fees $60/mo
HOA Y/N Yes
Total Fin. Sqft 1520
Originating Board Space Coast MLS (Space Coast Association of REALTORS®)
Year Built 1984
Annual Tax Amount $3,767
Tax Year 2022
Lot Size 2,178 Sqft
Acres 0.05
Property Description
Beach Retreat! Just steps from the ocean! This spacious 1520 square foot under air, 2 Bedroom 2.5 Bath Townhome has 2 Master Suites each with a full bath & walk-in closets. Tile floors throughout the first floor. Living room has access to guest half bath, Air conditioned Florida Room which opens to a private fenced yard. Second floor has two master bedroom suites, beautiful wood flooring, walk-in closets and on suite baths. Roof replaced 2018. Excellent location and condition, across the street from public access to the beach. Five minutes to Port Canaveral, cruise ships and local amenities. Low HOA ($60/mo). Complex will allow 1 pet up to 70lbs.
Location
State FL
County Brevard
Area 271 - Cape Canaveral
Direction From A1A go east on Central to Ridgewood. Take right on Ridgewood and another right at Sailfish.
Interior
Interior Features Eat-in Kitchen, His and Hers Closets, Walk-In Closet(s)
Heating Central, Electric
Cooling Central Air, Electric
Flooring Tile, Wood
Furnishings Unfurnished
Appliance Dishwasher, Dryer, Electric Range, Electric Water Heater, Microwave, Refrigerator, Washer
Exterior
Exterior Feature ExteriorFeatures
Pool None
Utilities Available Cable Available, Electricity Connected, Sewer Available, Water Available
Amenities Available Management - Full Time
Roof Type Shingle
Garage No
Building
Lot Description Dead End Street
Faces South
Sewer Public Sewer
Water Public
Level or Stories Two
New Construction No
Schools
Elementary Schools Cape View
High Schools Cocoa Beach
Others
HOA Name Shelley Sullivan ShelleysullivanKw.com
Senior Community No
Tax ID 24-37-14-85-00000.0-0012.00
Acceptable Financing Cash, Conventional, FHA, VA Loan
Listing Terms Cash, Conventional, FHA, VA Loan
Special Listing Condition Standard
Read Less
Want to know what your home might be worth? Contact us for a FREE valuation!

Our team is ready to help you sell your home for the highest possible price ASAP

Bought with RE/MAX Aerospace Realty





