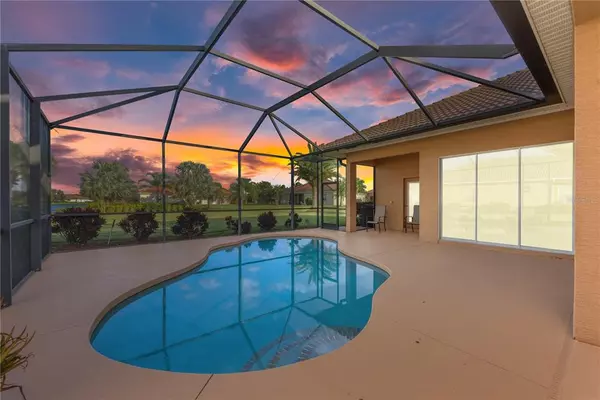$775,000
For more information regarding the value of a property, please contact us for a free consultation.
519 147TH CT NE Bradenton, FL 34212
4 Beds
3 Baths
2,635 SqFt
Key Details
Sold Price $775,000
Property Type Single Family Home
Sub Type Single Family Residence
Listing Status Sold
Purchase Type For Sale
Square Footage 2,635 sqft
Price per Sqft $294
Subdivision Country Meadows Ph Ii
MLS Listing ID A4553868
Sold Date 05/24/23
Bedrooms 4
Full Baths 3
Construction Status Appraisal,Financing,Inspections
HOA Fees $26
HOA Y/N Yes
Originating Board Stellar MLS
Year Built 2010
Annual Tax Amount $3,834
Lot Size 0.510 Acres
Acres 0.51
Property Description
Florida lifestyle to the fullest in this beautifully maintained , pristine condition with four-bedroom, 3-bath plus den, 3 Tandem garages, is located at more than 1/2 Acres lot with pool over looking with spectacular lake view and private backyard at Country meadows features a formal dining and living room, family room, with tile floors throughout the specious kitchen that includes 42" dark cherry cabinets and granite countertop and all stainless-steel appliances that refrigerator is about 2 years old. Upon entering through the brick driveway and mature gorgeous landscaping as you enter through the beautiful double glass entry door will notice the location of the prime lake view lot and upgrades such as fixtures, high ceilings, crown moldings and all windows been replaced to impact windows except the sliding doors and entry door and pool bath door. Master bedroom and den has wood floors and the other bedrooms has no carpet as well. This Fantastic home is located at desirable Country Meadows, great Subdivision with NO CDD, deed restricted with low HOA fees as $315 semiannual, close to 1-75, shopping mall, restaurants, medical facilities, and minutes away from Lakewood Ranch area and half an hour drive to the most beautiful beaches in Florida. This exquisite home has it all to enjoy Florida lifestyle.
Location
State FL
County Manatee
Community Country Meadows Ph Ii
Zoning PDR
Direction NE
Interior
Interior Features Built-in Features, Ceiling Fans(s), Crown Molding, Eat-in Kitchen, High Ceilings, Kitchen/Family Room Combo, Living Room/Dining Room Combo, Open Floorplan, Split Bedroom, Stone Counters, Tray Ceiling(s), Walk-In Closet(s)
Heating Central, Electric
Cooling Central Air
Flooring Hardwood, Laminate, Tile
Fireplace false
Appliance Cooktop, Dishwasher, Disposal, Microwave, Range
Laundry Laundry Room
Exterior
Exterior Feature Hurricane Shutters, Irrigation System, Rain Gutters, Sidewalk, Sliding Doors
Parking Features Driveway, Oversized, Tandem
Garage Spaces 3.0
Pool In Ground
Community Features Deed Restrictions, Playground
Utilities Available Electricity Connected, Public
View Y/N 1
Roof Type Tile
Porch Covered, Enclosed, Screened
Attached Garage true
Garage true
Private Pool Yes
Building
Story 1
Entry Level One
Foundation Block, Slab
Lot Size Range 1/2 to less than 1
Sewer Public Sewer
Water Public
Architectural Style Patio Home
Structure Type Block, Concrete
New Construction false
Construction Status Appraisal,Financing,Inspections
Schools
Elementary Schools Gene Witt Elementary
Middle Schools Carlos E. Haile Middle
High Schools Parrish Community High
Others
Pets Allowed Yes
Senior Community No
Ownership Fee Simple
Monthly Total Fees $52
Acceptable Financing Cash, Conventional, FHA, VA Loan
Membership Fee Required Required
Listing Terms Cash, Conventional, FHA, VA Loan
Special Listing Condition None
Read Less
Want to know what your home might be worth? Contact us for a FREE valuation!

Our team is ready to help you sell your home for the highest possible price ASAP

© 2025 My Florida Regional MLS DBA Stellar MLS. All Rights Reserved.
Bought with MICHAEL SAUNDERS & COMPANY





