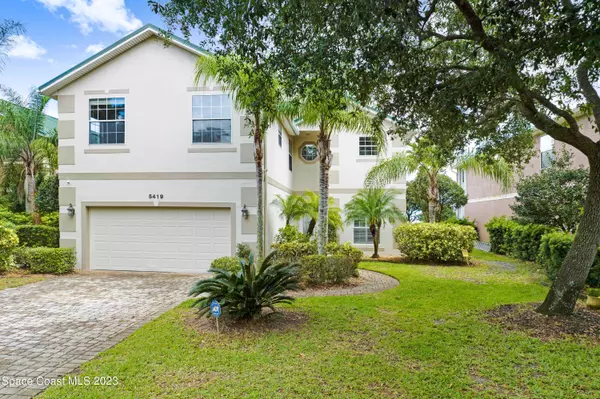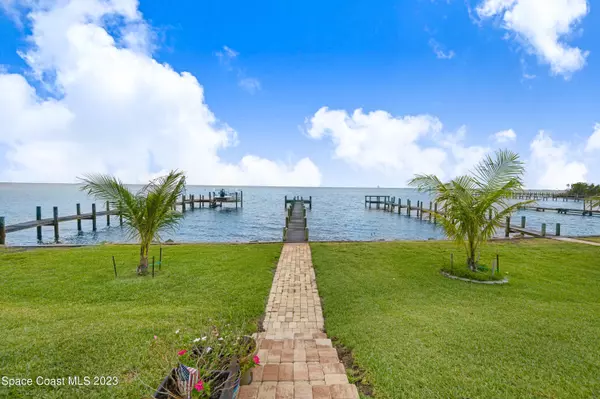$800,000
For more information regarding the value of a property, please contact us for a free consultation.
5419 Riveredge DR Titusville, FL 32780
4 Beds
4 Baths
3,150 SqFt
Key Details
Sold Price $800,000
Property Type Single Family Home
Sub Type Single Family Residence
Listing Status Sold
Purchase Type For Sale
Square Footage 3,150 sqft
Price per Sqft $253
Subdivision Indian River City 3Rd Addn To
MLS Listing ID 963256
Sold Date 05/23/23
Bedrooms 4
Full Baths 4
HOA Y/N No
Total Fin. Sqft 3150
Originating Board Space Coast MLS (Space Coast Association of REALTORS®)
Year Built 2007
Annual Tax Amount $6,639
Tax Year 2022
Lot Size 8,276 Sqft
Acres 0.19
Property Description
Well maintained gorgeous riverfront home with 4 bedrooms, 4 full baths, sparkling pool, dock and unobstructed views of NASA'S vehicle assembly building & launchpads! The open floorplan is bathed in soft natural light & takes advantage of gorgeous river views. Large kitchen with granite counters and walk in pantry is open to the family room with high ceilings, crown molding and opens to the spacious poolside entertaining area. 4 bedrooms on the second floor include 2 master suites with entrances onto the huge balcony that extends the full width of the home for more breathtaking views. Sparkling pool with spacious pool deck are set up for entertaining. Freshly painted inside and out, including the pool deck. Generac Generator, metal roof and so much more! Interior pictures to come.
Location
State FL
County Brevard
Area 104 - Titusville Sr50 - Kings H
Direction US 1 North of Nasa Blvd to west on Riveredge.
Body of Water Indian River
Interior
Interior Features Breakfast Bar, Built-in Features, Open Floorplan, Pantry, Primary Bathroom - Tub with Shower, Primary Bathroom -Tub with Separate Shower, Walk-In Closet(s)
Heating Central, Electric
Cooling Central Air, Electric
Flooring Tile, Wood
Fireplaces Type Other
Furnishings Unfurnished
Fireplace Yes
Appliance Dishwasher, Disposal, Electric Water Heater, Gas Range, Refrigerator
Exterior
Exterior Feature Balcony, Storm Shutters
Parking Features Attached
Garage Spaces 2.0
Pool In Ground, Private
Amenities Available Boat Dock
Waterfront Description River Front
View River, Water
Roof Type Metal
Street Surface Asphalt
Garage Yes
Building
Faces West
Sewer Public Sewer
Water Public
Level or Stories Two
New Construction No
Schools
Elementary Schools Imperial Estates
High Schools Titusville
Others
Pets Allowed Yes
HOA Name INDIAN RIVER CITY, 3RD ADDN TO
Senior Community No
Tax ID 22-35-26-50-00000.0-0011.01
Acceptable Financing Cash, Conventional, FHA, VA Loan
Listing Terms Cash, Conventional, FHA, VA Loan
Special Listing Condition Standard
Read Less
Want to know what your home might be worth? Contact us for a FREE valuation!

Our team is ready to help you sell your home for the highest possible price ASAP

Bought with Coville & Company





