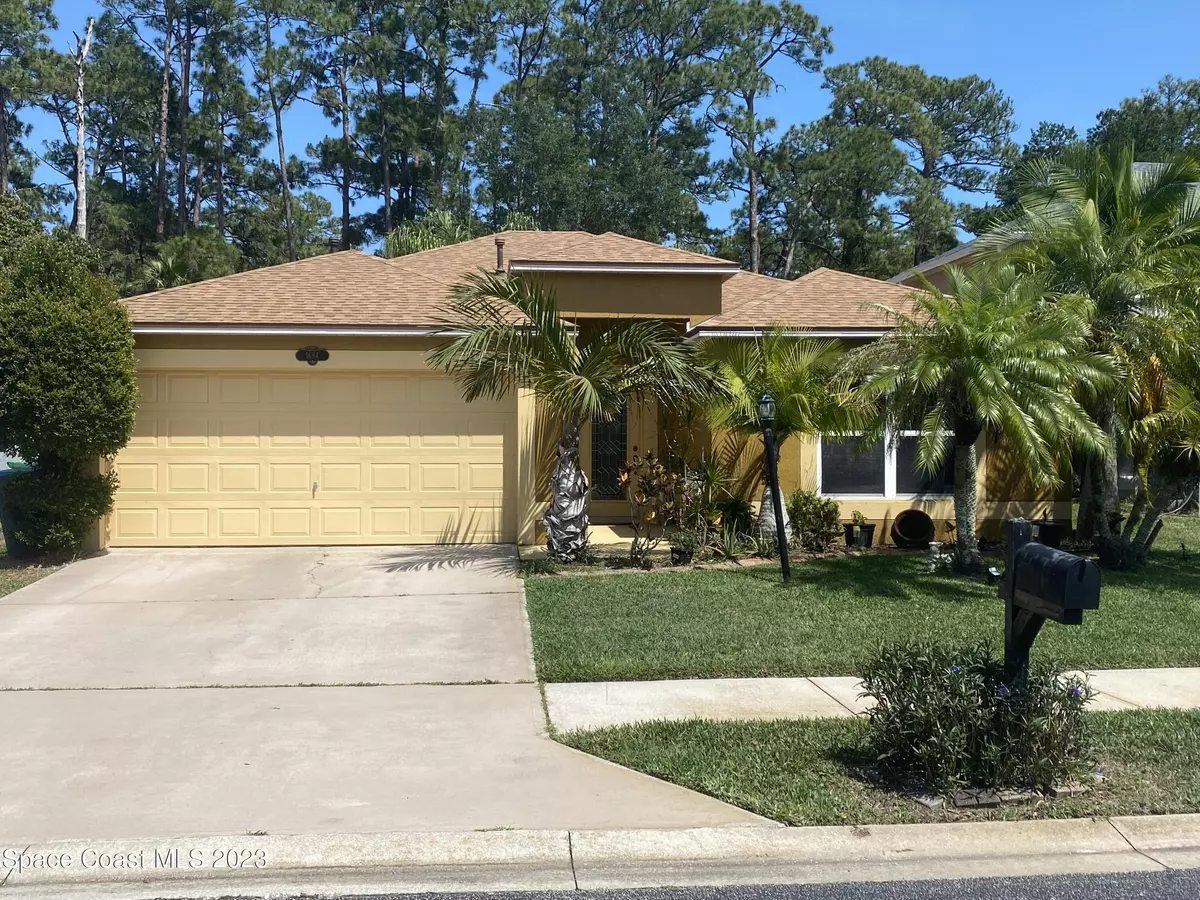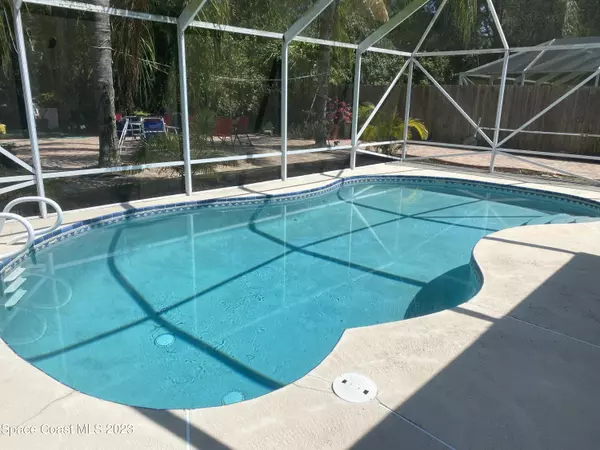$386,000
For more information regarding the value of a property, please contact us for a free consultation.
1684 Vista Lake CIR Melbourne, FL 32904
4 Beds
2 Baths
1,865 SqFt
Key Details
Sold Price $386,000
Property Type Single Family Home
Sub Type Single Family Residence
Listing Status Sold
Purchase Type For Sale
Square Footage 1,865 sqft
Price per Sqft $206
Subdivision Meadow Lake Subdivision Phase 2
MLS Listing ID 962583
Sold Date 05/22/23
Bedrooms 4
Full Baths 2
HOA Fees $38/ann
HOA Y/N Yes
Total Fin. Sqft 1865
Originating Board Space Coast MLS (Space Coast Association of REALTORS®)
Year Built 2000
Annual Tax Amount $1,715
Tax Year 2022
Lot Size 7,405 Sqft
Acres 0.17
Property Description
This stunning pool home in West Melbourne is a true oasis! Step through the front door, you'll be greeted by a grand foyer that leads into a spacious and open living area. The natural light pours in through large windows, highlighting the beautiful tile floors and elegant finishes throughout the home. The kitchen consists of beautiful appliances, breakfast bar & plenty of storage space. Cooking up a quick weeknight meal or hosting a dinner party, this kitchen has everything you need. The master suite is impressive, with a large bedroom, walk-in closet, and luxurious bathroom featuring a soaking tub and separate shower. And when you're ready to unwind, step out onto the screened lanai and take a dip in the sparkling pool. Large backyard with an abundance of fruit trees such as Avocado, Mango, Orange, Lemon. '||chr(10)||'This home is the perfect combination of luxury and comfort, with plenty of space for entertaining and relaxing. Don't miss your chance to make it yours!'||chr(10)||'
Location
State FL
County Brevard
Area 331 - West Melbourne
Direction New Haven Ave west to Meadow Lakes Subdivision, once in the Community, make a Right on Vista Lake Circle and continue past the Community Pool to # 1684 (on the Right).
Interior
Interior Features Breakfast Bar, Ceiling Fan(s), Open Floorplan, Primary Bathroom - Tub with Shower, Primary Bathroom -Tub with Separate Shower, Split Bedrooms, Vaulted Ceiling(s), Walk-In Closet(s)
Heating Central, Electric
Cooling Central Air, Electric
Flooring Tile
Furnishings Unfurnished
Appliance Dishwasher, Dryer, Electric Water Heater
Laundry Electric Dryer Hookup, Gas Dryer Hookup, Washer Hookup
Exterior
Exterior Feature ExteriorFeatures
Parking Features Attached
Garage Spaces 2.0
Fence Fenced, Wood
Pool Community, In Ground, Private, Screen Enclosure
Utilities Available Cable Available, Electricity Connected, Water Available
Amenities Available Maintenance Grounds, Management - Full Time
View Pool, Trees/Woods, Protected Preserve
Roof Type Shingle
Street Surface Asphalt
Porch Patio, Porch, Screened
Garage Yes
Building
Lot Description Sprinklers In Front, Sprinklers In Rear
Faces West
Sewer Public Sewer
Water Public, Well
Level or Stories One
New Construction No
Schools
Elementary Schools Meadowlane
High Schools Melbourne
Others
HOA Name MEADOW LAKE SUBDIVISION PHASE TWO
Senior Community No
Tax ID 28-36-02-05-00000.0-0047.00
Security Features Smoke Detector(s)
Acceptable Financing Cash, Conventional, FHA, VA Loan
Listing Terms Cash, Conventional, FHA, VA Loan
Special Listing Condition Standard
Read Less
Want to know what your home might be worth? Contact us for a FREE valuation!

Our team is ready to help you sell your home for the highest possible price ASAP

Bought with Denovo Realty


