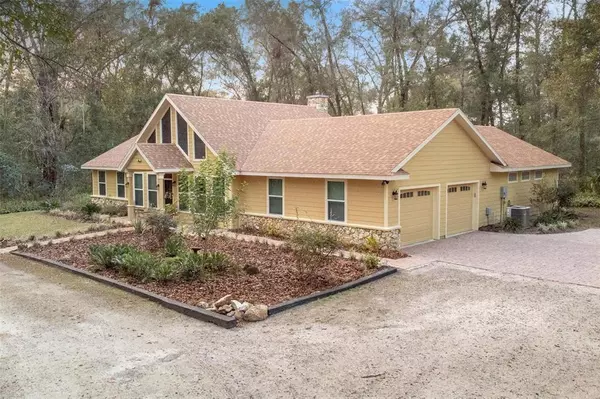$580,000
For more information regarding the value of a property, please contact us for a free consultation.
2012 DUNCAN TRCE Deland, FL 32720
3 Beds
3 Baths
2,334 SqFt
Key Details
Sold Price $580,000
Property Type Single Family Home
Sub Type Single Family Residence
Listing Status Sold
Purchase Type For Sale
Square Footage 2,334 sqft
Price per Sqft $248
Subdivision Unincorporated
MLS Listing ID V4928310
Sold Date 05/19/23
Bedrooms 3
Full Baths 2
Half Baths 1
Construction Status Appraisal,Financing,Inspections
HOA Y/N No
Originating Board Stellar MLS
Year Built 2016
Annual Tax Amount $2,525
Lot Size 1.520 Acres
Acres 1.52
Property Description
PRICE IMPROVEMENT - DELAND CUSTOM BEAUTY IN SPECTACULAR LOCATION – Looking for a lifestyle change...Welcome to Duncan Trace! Where strolling down this sleepy, peaceful private drive is like no other hammock tree lined street in Deland. Where neighbors are neighborly and kiddos play freely till dark. Located on 1.5 acres, this one of a kind CHARMER overlooks an expansive circular drive, scattered by beautiful draping Oaks giving plenty of elbow room from neighboring properties. Carefully crafted, this 3 bedroom, 2.5 bath with separate office was newly built in 2016. Featuring an open and split floor plan, engineered hardwood floors, plantation shutters, crown molding and endless storage.
You will be wowed by the stunning GREAT ROOM, with wood cathedral ceiling and spectacular STONE FIREPLACE also leading into a DREAM KITCHEN with all the features of modern day living. Sure to pamper your household chef, you will find loads of granite counter space for food prep, convenient double oven and an ENORMOUS PANTRY/storage area making entertaining a breeze. This tasteful and functional floor plan also offers a handsome OFFICE with transom windows and plantation shutters overlooking beautiful scenic outside views. Do not miss the inside laundry room with plenty of cabinets, folding center and storage. The generous MASTER or PRIMARY bedroom offers his and her closets, a LG walk in shower, separate tub and dual sinks. It also conveniently opens to the enclosed 26x14 back porch surrounded by lush trees, a fenced backyard perfect for your own PRIVATE OASIS. Bedroom 2 & 3, with guest bathroom also provide substantial space for guests and or kiddos. Come stay awhile and discover a refreshing slice of country, yet a stone's throw from shopping, local restaurants and easy I-4 access. Deland continues to be an AWARD WINNING downtown and home of Stetson University, not to mention easy access to the St. Johns River and Lk Woodruff National Wild Life Refuge. Schedule your appointment today! Room Feature: Linen Closet In Bath (Primary Bathroom).
Location
State FL
County Volusia
Community Unincorporated
Zoning RR
Interior
Interior Features Cathedral Ceiling(s), Ceiling Fans(s), Crown Molding, Eat-in Kitchen, Living Room/Dining Room Combo, Open Floorplan, Solid Wood Cabinets, Split Bedroom, Stone Counters, Vaulted Ceiling(s), Walk-In Closet(s), Window Treatments
Heating Central, Electric
Cooling Central Air
Flooring Ceramic Tile, Hardwood
Fireplaces Type Family Room, Gas, Stone
Fireplace true
Appliance Built-In Oven, Dishwasher, Disposal, Dryer, Electric Water Heater, Exhaust Fan, Ice Maker, Microwave, Range, Range Hood, Refrigerator, Washer, Water Softener
Exterior
Exterior Feature French Doors, Irrigation System, Lighting, Rain Gutters
Parking Features Circular Driveway
Garage Spaces 2.0
Fence Chain Link
Utilities Available BB/HS Internet Available, Cable Available, Electricity Available, Electricity Connected, Propane, Sprinkler Well, Street Lights, Underground Utilities, Water Available
View Trees/Woods
Roof Type Shingle
Porch Covered, Front Porch, Rear Porch, Screened
Attached Garage true
Garage true
Private Pool No
Building
Entry Level One
Foundation Slab
Lot Size Range 1 to less than 2
Sewer Septic Tank
Water Well
Architectural Style Ranch
Structure Type HardiPlank Type,Stone,Wood Frame
New Construction false
Construction Status Appraisal,Financing,Inspections
Others
Pets Allowed Yes
Senior Community No
Ownership Fee Simple
Acceptable Financing Cash, Conventional
Membership Fee Required None
Listing Terms Cash, Conventional
Special Listing Condition None
Read Less
Want to know what your home might be worth? Contact us for a FREE valuation!

Our team is ready to help you sell your home for the highest possible price ASAP

© 2025 My Florida Regional MLS DBA Stellar MLS. All Rights Reserved.
Bought with LPT REALTY





