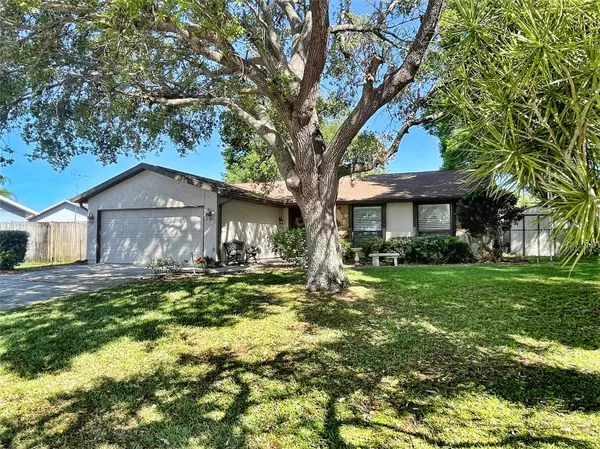$387,000
For more information regarding the value of a property, please contact us for a free consultation.
6504 38TH AVENUE CIR W Bradenton, FL 34209
3 Beds
2 Baths
1,488 SqFt
Key Details
Sold Price $387,000
Property Type Single Family Home
Sub Type Single Family Residence
Listing Status Sold
Purchase Type For Sale
Square Footage 1,488 sqft
Price per Sqft $260
Subdivision Cordova Lakes Ph Iii
MLS Listing ID A4564468
Sold Date 05/18/23
Bedrooms 3
Full Baths 2
Construction Status Financing
HOA Y/N No
Originating Board Stellar MLS
Year Built 1984
Annual Tax Amount $1,328
Lot Size 0.260 Acres
Acres 0.26
Property Description
This is your time to own an affordable piece of Florida paradise located in the high demand area of West Bradenton, which is just minutes from major shopping, restaurants, medical, boating, golfing, schools (SCF & the world-renowned IMG Academy) & Anna Maria Island, which is known for its white sand beaches & emerald-green waters. It is also close driving distance to Sarasota, Downtown Bradenton & St.Petersburg. This 3/2, 2-car garage home sits on a gorgeous lakefront lot & is full of life with its plush tropical foliage & soaring oaks. Sit in the large rear enclosed porch & enjoy a serene view of the afternoon sun dancing on the lake, which also irrigates the landscape. The interior is an open concept with high cathedral ceilings, a galley style kitchen with a pantry closet, breakfast nook & bar. There are 2 walk-in closets in 2 separate bedrooms & the master bedroom is extra-large with an en-suite bath. Since the interior is mostly original from 1984, you have a fresh pallet to tap into your creative abilities. There is a permitted shed & the central ac & water heater are new in 2018. Being sold As/Is. Room Sizes are approximate & to be verified by the Buyer. The red lines drawn on the aerial pictures are just approximate to show the lot shape. They are not the actual property lines.
Location
State FL
County Manatee
Community Cordova Lakes Ph Iii
Zoning PDP R1B
Direction W
Interior
Interior Features Cathedral Ceiling(s), Ceiling Fans(s), Eat-in Kitchen, High Ceilings, Living Room/Dining Room Combo, Open Floorplan, Thermostat, Walk-In Closet(s)
Heating Central, Electric
Cooling Central Air
Flooring Carpet, Tile, Vinyl, Wood
Fireplace false
Appliance Dishwasher, Electric Water Heater, Range, Range Hood, Refrigerator
Laundry In Garage
Exterior
Exterior Feature Irrigation System, Rain Gutters, Sliding Doors
Parking Features Covered
Garage Spaces 2.0
Fence Chain Link
Utilities Available Cable Available, Electricity Connected, Phone Available, Public, Sewer Connected, Street Lights, Underground Utilities, Water Connected
Waterfront Description Lake
View Y/N 1
Water Access 1
Water Access Desc Lake
View Water
Roof Type Shingle
Porch Covered, Enclosed, Porch, Rear Porch
Attached Garage true
Garage true
Private Pool No
Building
Lot Description Cul-De-Sac, Irregular Lot, Landscaped, Paved
Story 1
Entry Level One
Foundation Slab
Lot Size Range 1/4 to less than 1/2
Sewer Public Sewer
Water Public
Architectural Style Ranch
Structure Type Stone, Stucco, Wood Frame
New Construction false
Construction Status Financing
Schools
Elementary Schools Sea Breeze Elementary
Middle Schools W.D. Sugg Middle
High Schools Bayshore High
Others
Senior Community No
Ownership Fee Simple
Acceptable Financing Cash, Conventional
Listing Terms Cash, Conventional
Special Listing Condition None
Read Less
Want to know what your home might be worth? Contact us for a FREE valuation!

Our team is ready to help you sell your home for the highest possible price ASAP

© 2025 My Florida Regional MLS DBA Stellar MLS. All Rights Reserved.
Bought with COLDWELL BANKER REALTY





