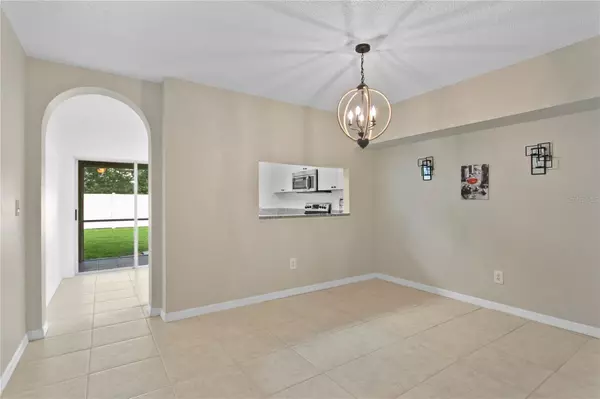$285,000
For more information regarding the value of a property, please contact us for a free consultation.
547 KENSINGTON LAKE CIR Brandon, FL 33511
2 Beds
3 Baths
1,496 SqFt
Key Details
Sold Price $285,000
Property Type Townhouse
Sub Type Townhouse
Listing Status Sold
Purchase Type For Sale
Square Footage 1,496 sqft
Price per Sqft $190
Subdivision The Twnhms At Kensington Ph
MLS Listing ID T3438003
Sold Date 05/19/23
Bedrooms 2
Full Baths 2
Half Baths 1
HOA Fees $303/mo
HOA Y/N Yes
Originating Board Stellar MLS
Annual Recurring Fee 3636.0
Year Built 1998
Annual Tax Amount $477
Lot Size 1,306 Sqft
Acres 0.03
Property Sub-Type Townhouse
Property Description
The Townhomes at Kensington is a MAINTENANCE FREE and highly sought after GATED community! Don't miss out on this beautifully RENOVATED townhome located in the heart of Brandon. The front foyer enters a spacious family room followed by a 1/2 bath, dining room, kitchen and continues to the covered screened patio. Ceramic tile flows throughout the entire first floor and patio. The light and bright kitchen has new white cabinetry, new granite countertops, new faucet, new garbage disposal, stainless steel appliances, and features a passed through window to the dining room. A large storage closet under the stairs completes the first floor. Continue upstairs to find the primary suite, 2nd bedroom with vaulted ceilings, 2 full bathrooms, DEN/FLEX space with newly added closet, stackable washer and dryer located in the laundry closet. Luxury vinyl plank flooring is throughout the 2nd floor. The Primary suite boasts vaulted ceiling with double closets and private bathroom with tub/shower combination, cabinetry and counter have been replaced, new toilet, new faucet and new bath fixtures. This home is COMPLETE with all new baseboards, new doors, new door frames, new hardware, new window screens, new toilets, new closet doors, new interior paint, new ceiling fans, new fire alarm/smoke detectors, A/C vents/ducts professionally cleaned and sanitized, and all new blinds throughout. The HOA includes basic cable, water, trash, sewer, pool and lawn maintenance, roof replacement every 10 years and the exterior is painted every 5 years. You have 1 assigned parking space and there are several vistors spaces. Superior location…this home is conveniently located near the Crosstown expressway, US 301 and I-75 to make your commute easier, close to schools, tons of shopping, great restaurants, minutes to downtown Tampa, Tampa International Airport, International Plaza, Armature Works, and downtown Riverwalk. Call today to schedule a private showing!
Location
State FL
County Hillsborough
Community The Twnhms At Kensington Ph
Zoning PD
Rooms
Other Rooms Great Room, Inside Utility
Interior
Interior Features Ceiling Fans(s), High Ceilings, Master Bedroom Upstairs, Skylight(s), Solid Wood Cabinets, Stone Counters, Vaulted Ceiling(s), Window Treatments
Heating Central
Cooling Central Air
Flooring Carpet, Laminate, Tile
Fireplace false
Appliance Dishwasher, Disposal, Dryer, Microwave, Range, Washer
Laundry Inside, Laundry Closet, Upper Level
Exterior
Exterior Feature Sidewalk, Sliding Doors
Parking Features Assigned
Community Features Community Mailbox, Deed Restrictions, Gated, Pool, Sidewalks
Utilities Available Cable Available, Electricity Available, Sewer Connected, Water Available
Amenities Available Gated, Pool
View Trees/Woods
Roof Type Shingle
Porch Covered, Rear Porch, Screened
Garage false
Private Pool No
Building
Story 2
Entry Level Two
Foundation Slab
Lot Size Range 0 to less than 1/4
Sewer Public Sewer
Water Public
Architectural Style Traditional
Structure Type Block, Stucco, Wood Frame
New Construction false
Schools
Elementary Schools Lamb Elementary
Middle Schools Mclane-Hb
High Schools Spoto High-Hb
Others
Pets Allowed Yes
HOA Fee Include Pool, Maintenance Structure, Maintenance Grounds, Management, Pool, Sewer, Trash, Water
Senior Community No
Ownership Fee Simple
Monthly Total Fees $303
Acceptable Financing Cash, Conventional
Membership Fee Required Required
Listing Terms Cash, Conventional
Special Listing Condition None
Read Less
Want to know what your home might be worth? Contact us for a FREE valuation!

Our team is ready to help you sell your home for the highest possible price ASAP

© 2025 My Florida Regional MLS DBA Stellar MLS. All Rights Reserved.
Bought with COLDWELL BANKER REALTY





