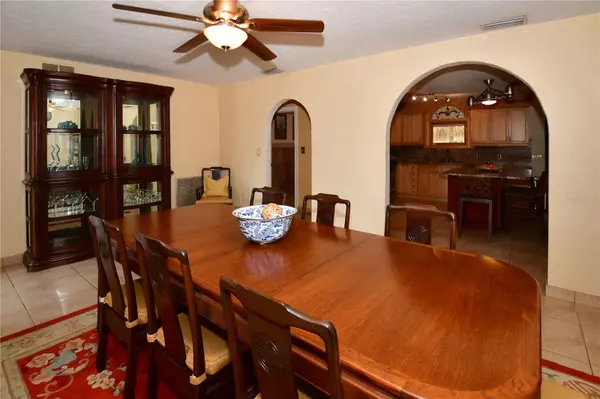$875,000
For more information regarding the value of a property, please contact us for a free consultation.
739 BOCA CIEGA ISLE DR St Pete Beach, FL 33706
3 Beds
2 Baths
1,692 SqFt
Key Details
Sold Price $875,000
Property Type Single Family Home
Sub Type Single Family Residence
Listing Status Sold
Purchase Type For Sale
Square Footage 1,692 sqft
Price per Sqft $517
Subdivision Boca Ciega Isle
MLS Listing ID U8192846
Sold Date 05/18/23
Bedrooms 3
Full Baths 2
Construction Status Financing,Inspections
HOA Y/N No
Originating Board Stellar MLS
Year Built 1951
Annual Tax Amount $5,358
Lot Size 10,454 Sqft
Acres 0.24
Lot Dimensions 75x139
Property Description
Welcome to Boca Ciega Isle! This Happy Little Island floats alongside St. Pete Beach, making it part of the Number ONE Beach in the USA! Slip on your flip flops and put your pedal to the metal – shops and restaurants and the sugary sands of the Gulf of Mexico are just a bike ride or golf cart ride away. If you really want to get gussied up, it is a quick trip to Trendy Downtown St. Petersburg, just minutes to the interstate to Tampa International Airport or south over the Skyway Bridge to Bradenton and Sarasota. This three bedroom home has two ensuite baths. The island kitchen has a breakfast bar for casual indoor dining or gathering, and a large pantry to store poolside snacks. Enter the home through the large formal living/dining room with two bedrooms off to the left and the third bedroom to the right. Walk through the kitchen to the Florida room, and if you really MUST get some work done, there is a great built-in desk for home office. Big sliding doors open to the gorgeous pool where tropical palms surround the huge back yard. A wraparound tiki hut keeps your cocktails in the shade at your private luau. Lounge poolside in the sun or play croquet and corn hole in the grass. The attached one car garage will safely contain all of your beach toys, kayaks, paddleboards, beach cruisers and golf cart. What are you waiting for? Life is LONG! Buy the Beach House!
Location
State FL
County Pinellas
Community Boca Ciega Isle
Zoning RU2
Rooms
Other Rooms Florida Room
Interior
Interior Features Solid Surface Counters, Split Bedroom, Thermostat, Window Treatments
Heating Central, Electric
Cooling Central Air
Flooring Ceramic Tile, Laminate, Tile
Furnishings Unfurnished
Fireplace false
Appliance Dishwasher, Electric Water Heater, Microwave, Range, Refrigerator, Washer
Laundry In Garage
Exterior
Exterior Feature Other
Parking Features Driveway, Garage Door Opener
Garage Spaces 1.0
Fence Fenced
Pool Gunite, In Ground
Utilities Available Electricity Connected, Sewer Connected, Sprinkler Recycled
View Garden, Pool
Roof Type Shingle
Porch Covered, Patio, Wrap Around
Attached Garage true
Garage true
Private Pool Yes
Building
Lot Description FloodZone, City Limits, Level, Oversized Lot, Paved
Story 1
Entry Level One
Foundation Slab
Lot Size Range 0 to less than 1/4
Sewer Public Sewer
Water Public
Architectural Style Florida, Ranch
Structure Type Block
New Construction false
Construction Status Financing,Inspections
Schools
Elementary Schools Azalea Elementary-Pn
Middle Schools Bay Point Middle-Pn
High Schools Boca Ciega High-Pn
Others
Pets Allowed Yes
Senior Community No
Ownership Fee Simple
Acceptable Financing Cash, Conventional
Membership Fee Required Optional
Listing Terms Cash, Conventional
Special Listing Condition None
Read Less
Want to know what your home might be worth? Contact us for a FREE valuation!

Our team is ready to help you sell your home for the highest possible price ASAP

© 2025 My Florida Regional MLS DBA Stellar MLS. All Rights Reserved.
Bought with ENGEL & VOLKERS ST. PETE





