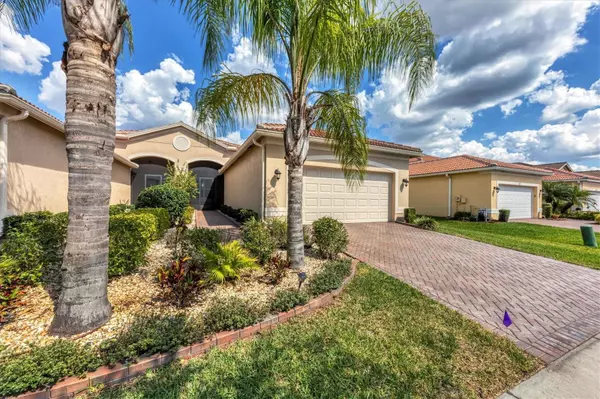$400,000
For more information regarding the value of a property, please contact us for a free consultation.
4879 MARBLE SPRINGS CIR Wimauma, FL 33598
2 Beds
2 Baths
1,648 SqFt
Key Details
Sold Price $400,000
Property Type Single Family Home
Sub Type Villa
Listing Status Sold
Purchase Type For Sale
Square Footage 1,648 sqft
Price per Sqft $242
Subdivision Valencia Lakes Tr N
MLS Listing ID T3437716
Sold Date 05/18/23
Bedrooms 2
Full Baths 2
HOA Fees $621/qua
HOA Y/N Yes
Originating Board Stellar MLS
Year Built 2017
Annual Tax Amount $3,829
Lot Size 5,227 Sqft
Acres 0.12
Property Description
This gorgeous 2 bedroom with a den villa is in the premier 55+ community of Valencia Lakes. This meticulous home has an open concept kitchen/dining/living area adorned with tile floors, granite counters, and stunning lighting. The split bedroom floorplan is thoughtfully laid out. Both bedrooms have lovely engineered hardwood flooring. The primary ensuite has two separate vanities and sinks and a nice tile walk-in shower. The den/office has French doors and tile floors. The kitchen shines with stainless appliances and deep espresso cabinetry. Take in the beautiful pond view from the front entry all the way through the kitchen, living room, and primary bedroom. Even better, sit out on the screened in brick patio and enjoy Florida's amazing weather and take in the morning sunrise. Lawn care and landscaping are maintained by the HOA as well as roofs, exterior paint, irrigation, cable tv, internet, and exterior insurance. Valencia Lakes is a gated 55+ Active Adult community with numerous activities, clubs, and events. The amenities are top-notch and well maintained. Come enjoy the next phase of living in this resort-style community! World famous beaches, Busch Gardens, Disney, theater, sporting events, restaurants, airports, cruises, nature trails, and so much more are less than a 90 minute drive away! Come enjoy the beautiful sunsets and activities in your new beautiful home!
Location
State FL
County Hillsborough
Community Valencia Lakes Tr N
Zoning PD
Rooms
Other Rooms Den/Library/Office
Interior
Interior Features Ceiling Fans(s), Crown Molding, High Ceilings, Kitchen/Family Room Combo, Master Bedroom Main Floor, Open Floorplan, Solid Wood Cabinets, Split Bedroom, Stone Counters, Thermostat, Walk-In Closet(s)
Heating Central, Electric
Cooling Central Air
Flooring Hardwood, Tile
Fireplace false
Appliance Dishwasher, Disposal, Dryer, Electric Water Heater, Microwave, Range, Refrigerator, Washer
Laundry Inside, Laundry Room
Exterior
Exterior Feature Hurricane Shutters, Irrigation System, Rain Gutters, Sidewalk, Sliding Doors
Garage Spaces 2.0
Community Features Association Recreation - Owned, Clubhouse, Deed Restrictions, Fitness Center, Gated, Golf Carts OK, Pool, Sidewalks, Tennis Courts
Utilities Available BB/HS Internet Available, Cable Available, Cable Connected, Electricity Available, Electricity Connected, Public, Sewer Connected, Underground Utilities, Water Available, Water Connected
Amenities Available Cable TV, Clubhouse, Fitness Center, Gated, Maintenance, Optional Additional Fees, Pickleball Court(s), Pool, Recreation Facilities, Shuffleboard Court, Spa/Hot Tub, Tennis Court(s)
Waterfront Description Pond
View Y/N 1
View Water
Roof Type Tile
Porch Front Porch, Patio, Rear Porch, Screened
Attached Garage true
Garage true
Private Pool No
Building
Lot Description Sidewalk
Story 1
Entry Level One
Foundation Slab
Lot Size Range 0 to less than 1/4
Builder Name GL Homes
Sewer Public Sewer
Water Public
Structure Type Concrete, Stucco
New Construction false
Others
Pets Allowed Yes
HOA Fee Include Cable TV, Common Area Taxes, Pool, Escrow Reserves Fund, Insurance, Internet, Maintenance Structure, Maintenance Grounds, Management, Pest Control, Pool, Recreational Facilities, Security
Senior Community Yes
Ownership Fee Simple
Monthly Total Fees $621
Acceptable Financing Cash, Conventional
Membership Fee Required Required
Listing Terms Cash, Conventional
Num of Pet 2
Special Listing Condition None
Read Less
Want to know what your home might be worth? Contact us for a FREE valuation!

Our team is ready to help you sell your home for the highest possible price ASAP

© 2025 My Florida Regional MLS DBA Stellar MLS. All Rights Reserved.
Bought with KAREN PFEIFFER & ASSOCIATES





