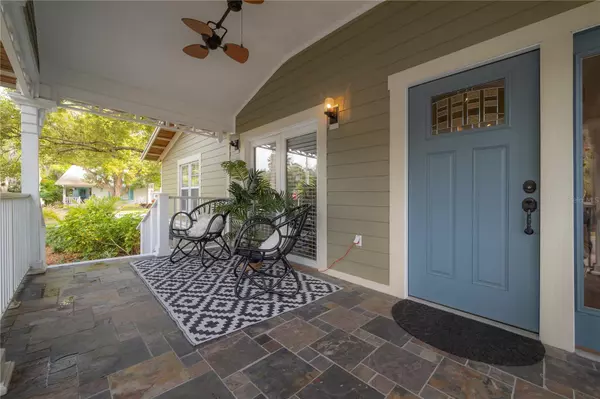$1,100,000
For more information regarding the value of a property, please contact us for a free consultation.
571 BROADWAY Dunedin, FL 34698
3 Beds
2 Baths
1,868 SqFt
Key Details
Sold Price $1,100,000
Property Type Single Family Home
Sub Type Single Family Residence
Listing Status Sold
Purchase Type For Sale
Square Footage 1,868 sqft
Price per Sqft $588
Subdivision Fenway-On-The-Bay
MLS Listing ID T3432738
Sold Date 05/18/23
Bedrooms 3
Full Baths 2
HOA Y/N No
Originating Board Stellar MLS
Year Built 1950
Annual Tax Amount $11,275
Lot Size 10,454 Sqft
Acres 0.24
Lot Dimensions 76x150
Property Description
Welcome to Dunedin, the highly sought after coastal town rated number one in the Nation by Zillow and Southern Living Magazine for 2022! Don't miss this rare opportunity to live in the exclusive Fenway on the Bay neighborhood just a couple tree lined blocks from Downtown Dunedin and the Blue Jays Stadium. This classic Florida bungalow has all the modern luxuries and is only one block from the Gulf of Mexico. Plus, it has direct access to the Pinellas Trail! Driving up, admire the meticulously manicured front lawn with paver walkway and magnificent oak tree, complete with an iconic Dunedin chandelier. Parking is a breeze in your (rare) two car garage or spacious driveway. Stroll up to your picturesque front porch to admire the beautiful stone tiled flooring and arched ceiling. You can imagine relaxing here, greeting the neighbors, in this friendly quaint neighborhood. Stepping inside, natural light gleams off the reconditioned original hardwood floors and the vaulted ceilings create a light airy feel. Freshly painted walls, chair railings and a gorgeous stone fireplace in the open concept living area sets a refined tone. French doors open back out onto the front porch giving the space more room for guests to enjoy. Your elegant kitchen could be featured in a magazine and lives like a chef's dream. Set to be a focal point, the custom wood cabinetry, unique wood-paneled ceiling, exquisite stone countertops, glossy stainless steel appliances and farm house sink will be the envy of your friends. Grab a drink and head outside to the oversized and private backyard to revel in the enchanting fully shaded backyard. An expansive deck is built along the back of your home, ready for you to unwind or mingle with friends. Lush green grass awaits your outdoor activities. While a tropical trail heads to the backgate and the pedestrian only Pinellas Trail. Grab your bike, scooter, or just a pair of shoes to travel without crossing motor traffic all the way to downtown St Petersburg or Tarpon Springs and many areas in between! Plenty of room to store your boat or RV in this large corner lot. Ready to relax? Head back inside to your owners' suite that boasts vaulted ceilings, built in shelving, a large walk in closet, and a gracefully updated bathroom. The split floor plan has a fully updated guest bath and one bedroom to the left. This bedroom has a stunning accent wall and uniquely 1950's alcove with built in shelving and radiant windows that overlook the backyard paradise. Your second guest bedroom is down the right corridor of the home along with the owners' suite. Storage is not an issue in this home, as you have plenty of closet space throughout. No detail was spared in your extensively restored bungalow. Top of the line energy efficient materials were used: extra thick specialty drywall, new double insulation, brand new AC and duct work. All windows have been replaced with Impact Rated Windows throughout in 2019. Other exciting updates include: (2019) Roof, Electric, Plumbing, New Garage, (2020) Exterior Paint , A/C, deck, and Concrete Siding. Don't let paradise pass you by, schedule an appointment today!!
Location
State FL
County Pinellas
Community Fenway-On-The-Bay
Interior
Interior Features Attic Fan, Attic Ventilator, Built-in Features, Ceiling Fans(s), Chair Rail, Crown Molding, Eat-in Kitchen, High Ceilings, Kitchen/Family Room Combo, Living Room/Dining Room Combo, Master Bedroom Main Floor, Open Floorplan, Solid Surface Counters, Solid Wood Cabinets, Stone Counters, Vaulted Ceiling(s), Walk-In Closet(s), Window Treatments
Heating Central
Cooling Central Air
Flooring Wood
Fireplaces Type Living Room, Masonry
Fireplace true
Appliance Convection Oven, Dishwasher, Dryer, Electric Water Heater, Exhaust Fan, Range Hood, Refrigerator, Washer
Exterior
Exterior Feature Garden, Lighting
Parking Features Driveway
Garage Spaces 2.0
Fence Fenced
Utilities Available Cable Available, Electricity Connected, Natural Gas Available, Public, Sewer Connected, Street Lights, Water Connected
View Garden
Roof Type Shingle
Porch Deck, Front Porch, Patio, Porch, Rear Porch
Attached Garage true
Garage true
Private Pool No
Building
Lot Description Corner Lot, Historic District, Landscaped, Near Marina, Private, Sidewalk
Story 1
Entry Level One
Foundation Crawlspace
Lot Size Range 0 to less than 1/4
Sewer Public Sewer
Water Public
Architectural Style Bungalow
Structure Type HardiPlank Type, Wood Frame
New Construction false
Schools
Elementary Schools Dunedin Elementary-Pn
Middle Schools Dunedin Highland Middle-Pn
High Schools Dunedin High-Pn
Others
Senior Community No
Ownership Fee Simple
Special Listing Condition None
Read Less
Want to know what your home might be worth? Contact us for a FREE valuation!

Our team is ready to help you sell your home for the highest possible price ASAP

© 2024 My Florida Regional MLS DBA Stellar MLS. All Rights Reserved.
Bought with COMPASS FLORIDA LLC





