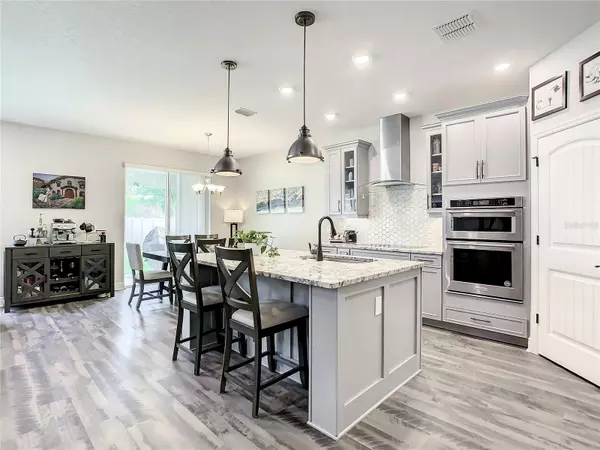$550,000
For more information regarding the value of a property, please contact us for a free consultation.
2270 STANDING ROCK CIR Oakland, FL 34787
4 Beds
3 Baths
2,598 SqFt
Key Details
Sold Price $550,000
Property Type Single Family Home
Sub Type Single Family Residence
Listing Status Sold
Purchase Type For Sale
Square Footage 2,598 sqft
Price per Sqft $211
Subdivision Oakland Trls Ph 2
MLS Listing ID O6099377
Sold Date 05/15/23
Bedrooms 4
Full Baths 2
Half Baths 1
Construction Status Appraisal,Financing,Inspections
HOA Fees $103/qua
HOA Y/N Yes
Originating Board Stellar MLS
Year Built 2020
Annual Tax Amount $5,273
Lot Size 6,969 Sqft
Acres 0.16
Property Description
Welcome to Oakland Trails in Winter Garden. Located just off the West Orange Trail. You can bike, walk, jog, or blade right to downtown Winter Garden to enjoy the Saturday morning farmers market, shopping, and many wonderful restaurants, or stay home and enjoy your beautiful community pool. This better than new home offers upgraded laminate flooring throughout the first floor. The chefs kitchen offers upgraded appliances, with built in oven and convection microwave, glass cooktop and French door refrigerator. The back of the home offers a wall of sliding glass doors, with a great view of this private fenced yard, with no rear neighbors. Also on the main floor is a home office, powder room, storage room, and a back hallway perfect for storage, dog crates, or gathering space for all items when entering through the over sized two car garage. Upstairs is the large primary bedroom with a large walk-in closet, ensuite with separate shower, soaking tub, double vanity, and separate water closet. The large bonus/loft space is perfect for video games, board games, or homework space. There are three other bedrooms, all with walk-in closets, and a bathroom with double vanity. The laundry room is also conveniently located upstairs. Just three years young, this home has it all! This community also gives easy access to the FL Turnpike, making it an easy commute to Orlando, Tampa, and all the parks. Come see for yourself!
Location
State FL
County Lake
Community Oakland Trls Ph 2
Zoning PUD
Rooms
Other Rooms Den/Library/Office, Inside Utility, Loft
Interior
Interior Features Cathedral Ceiling(s), Ceiling Fans(s), High Ceilings, Kitchen/Family Room Combo, Master Bedroom Upstairs, Thermostat, Walk-In Closet(s), Window Treatments
Heating Central, Electric
Cooling Central Air
Flooring Carpet, Laminate
Fireplace false
Appliance Built-In Oven, Cooktop, Dishwasher, Disposal, Microwave, Range Hood, Refrigerator
Laundry Inside, Laundry Room, Upper Level
Exterior
Exterior Feature Irrigation System, Lighting, Sliding Doors
Garage Spaces 2.0
Utilities Available Cable Connected, Electricity Connected, Public, Sewer Connected, Sprinkler Recycled, Street Lights, Water Connected
View Trees/Woods
Roof Type Shingle
Attached Garage true
Garage true
Private Pool No
Building
Lot Description Cleared, Landscaped, Level, Paved
Story 2
Entry Level Two
Foundation Slab
Lot Size Range 0 to less than 1/4
Sewer Public Sewer
Water Public
Structure Type Block
New Construction false
Construction Status Appraisal,Financing,Inspections
Schools
Elementary Schools Grassy Lake Elementary
Middle Schools East Ridge Middle
High Schools Lake Minneola High
Others
Pets Allowed Yes
Senior Community No
Ownership Fee Simple
Monthly Total Fees $103
Acceptable Financing Cash, Conventional, FHA, VA Loan
Membership Fee Required Required
Listing Terms Cash, Conventional, FHA, VA Loan
Special Listing Condition None
Read Less
Want to know what your home might be worth? Contact us for a FREE valuation!

Our team is ready to help you sell your home for the highest possible price ASAP

© 2025 My Florida Regional MLS DBA Stellar MLS. All Rights Reserved.
Bought with EXP REALTY LLC





