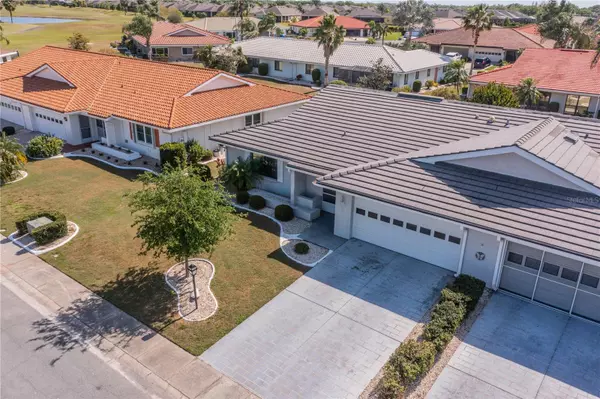$322,000
For more information regarding the value of a property, please contact us for a free consultation.
1603 WOODMAR DR Sun City Center, FL 33573
2 Beds
2 Baths
2,298 SqFt
Key Details
Sold Price $322,000
Property Type Single Family Home
Sub Type Single Family Residence
Listing Status Sold
Purchase Type For Sale
Square Footage 2,298 sqft
Price per Sqft $140
Subdivision Sun City Center Unit 40
MLS Listing ID T3434204
Sold Date 05/12/23
Bedrooms 2
Full Baths 2
HOA Fees $83/qua
HOA Y/N Yes
Originating Board Stellar MLS
Year Built 1987
Annual Tax Amount $3,689
Lot Size 5,227 Sqft
Acres 0.12
Property Description
JUST BRING YOUR PERSONAL BELONGINGS AND MOVE RIGHT IN. THIS TOTALLY FURNISHED SPACIOUS 2/2 SPLIT PLAN HAS ALMOST 2300 S/F UNDER A/C PLUS A COMFY 10X20 SCREENED ROOM TO ENJOY YOUR MORNING COFFEE AND AFTERNOON BEVERAGES. THIS "SAHARA" MODEL HAS BEAUTIFUL REAL BUTCHER BLOCK COUNTERTOPS, POT DRAWERS, A FARMER SINK IN THE KITCHEN, AND A DECORATIVE BACK SPLASH IN THE KITCHEN. ALL APPLIANCES INCLUDED. TILE FLOORING IN THE FOYER, LAUNDRY ROOM, KITCHEN, BREAKFAST NOOK, AND BATHS. GLASS DOORS IN GUEST TUB/SHOWER. MASTER BATH HAS SOLA TUBE SKYLITE, NEW VANITY, NEW LIGHT, AND MIRROR. BOTH COMMODES HAVE BEEN REPLACED. 6 PANEL DOORS, CROWN MOLDING, 5 CEILING FANS, AND ALL WINDOW TREATMENTS. STAIN GLASS SIDE LIGHT WINDOW BY FRONT DOOR. INSULATED PANELS FOR ALL WINDOWS. INSULATED GARAGE DOOR. WATER TURN OFF IN THE GUEST CLOSET. GUTTERS. SCREENED ENTRY. WINDOWS IN GARAGE DOOR. THE SELLER REPLACED THE ELECTRIC PANEL ON 4/2023. THE SHRUB CARE COST IS $70.00 FOR 2 MONTHS. LOCATED BETWEEN SARASOTA AND TAMPA IT IS A SHORT RIDE TO AIRPORTS, GREAT SHOPPING, DINING, PROFESSIONAL SPORTS, AND ENTERTAINMENT. EASY ACCESS TO AWARD-WINNING BEACHES. THE BEST OF ALL WORLDS HERE IN SUN CITY CENTER. COME JOIN US AND SEE WHY LIFE IS MORE FUN UNDER OUR SUN!!
Location
State FL
County Hillsborough
Community Sun City Center Unit 40
Zoning RESI
Interior
Interior Features Ceiling Fans(s), Crown Molding, Eat-in Kitchen, Living Room/Dining Room Combo, Open Floorplan, Skylight(s), Split Bedroom, Walk-In Closet(s), Window Treatments
Heating Central, Electric
Cooling Central Air
Flooring Carpet, Tile
Fireplace false
Appliance Dishwasher, Dryer, Electric Water Heater, Exhaust Fan, Microwave, Range, Refrigerator, Washer
Exterior
Exterior Feature Irrigation System, Rain Gutters, Sliding Doors
Parking Features Driveway, Garage Door Opener
Garage Spaces 2.0
Community Features Association Recreation - Owned, Deed Restrictions, Fitness Center, Golf Carts OK, Golf, Pool, Tennis Courts
Utilities Available BB/HS Internet Available, Cable Available, Electricity Connected, Phone Available, Public, Sewer Connected, Water Connected
View Garden
Roof Type Tile
Porch Porch, Screened
Attached Garage true
Garage true
Private Pool No
Building
Entry Level One
Foundation Slab
Lot Size Range 0 to less than 1/4
Sewer Public Sewer
Water Public
Architectural Style Contemporary
Structure Type Block, Stucco
New Construction false
Others
Pets Allowed Yes
HOA Fee Include Maintenance Grounds
Senior Community Yes
Ownership Fee Simple
Monthly Total Fees $110
Acceptable Financing Cash, Conventional
Membership Fee Required Required
Listing Terms Cash, Conventional
Special Listing Condition None
Read Less
Want to know what your home might be worth? Contact us for a FREE valuation!

Our team is ready to help you sell your home for the highest possible price ASAP

© 2024 My Florida Regional MLS DBA Stellar MLS. All Rights Reserved.
Bought with BHHS FLORIDA REALTY






