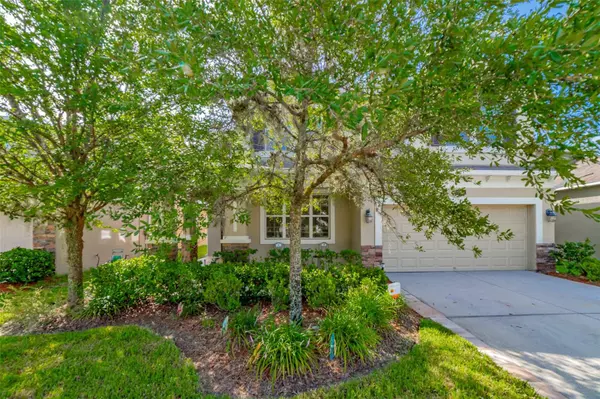$600,000
For more information regarding the value of a property, please contact us for a free consultation.
10649 PICTORIAL PARK DR Tampa, FL 33647
5 Beds
4 Baths
4,129 SqFt
Key Details
Sold Price $600,000
Property Type Single Family Home
Sub Type Single Family Residence
Listing Status Sold
Purchase Type For Sale
Square Footage 4,129 sqft
Price per Sqft $145
Subdivision Easton Park Ph 3
MLS Listing ID T3376592
Sold Date 05/15/23
Bedrooms 5
Full Baths 3
Half Baths 1
HOA Fees $135/mo
HOA Y/N Yes
Originating Board Stellar MLS
Year Built 2013
Annual Tax Amount $7,347
Lot Size 5,662 Sqft
Acres 0.13
Lot Dimensions 50x116
Property Description
HUGE!! Spacious 2-story executive POOL home in New Tampa offers over 4,100+ square feet of living space, solid floor flooring downstairs, and a $10K CARPET ALLOWANCE for the upstairs flooring with an acceptable offer. This 5 bedroom, 3 ½ Bath stunner features an open, airy floor plan, soaring 18-foot high foyer, TILE FLOORING throughout downstairs, huge upscale ISLAND kitchen with GRANITE countertops, BREAKFAST NOOK, tumbled travertine backsplash, STAINLESS STEEL appliances, massive walk-in pantry, 42-inch cabinets, recessed lighting, BUTLER's PANTRY and coffee bar! The DOWNSTAIRS MASTER retreat offers a spa-like bathroom with a GARDEN TUB, a separate shower, dual sinks, and TWO enormous walk-in closets. Upstairs boasts 4 additional bedrooms, two additional baths, a GAME ROOM with tray ceiling and an additional pre-wired MEDIA/THEATRE ROOM (with closet) that could be used as a 6th BEDROOM. Exterior features include Crystal blue screened-in SALTWATER POOL & SPA that is HEATED for year-round enjoyment, a brick paver pool deck with NO REAR NEIGHBOURS overlooking a tranquil POND. The community features walking/jogging trails, a playground, a community pool, and a covered pavilion Located just minutes from an ICE RINK, shopping, restaurants, fitness centers, hospitals, the TAMPA PREMIUM OUTLETS, PASCO HERNANDO STATE COLLEGE, USF and much more.
Location
State FL
County Hillsborough
Community Easton Park Ph 3
Zoning PD-A
Rooms
Other Rooms Bonus Room, Family Room, Formal Dining Room Separate, Media Room
Interior
Interior Features Ceiling Fans(s), Eat-in Kitchen, High Ceilings, Kitchen/Family Room Combo, Master Bedroom Main Floor, Open Floorplan, Solid Surface Counters, Stone Counters, Thermostat, Walk-In Closet(s)
Heating Electric
Cooling Central Air
Flooring Carpet, Ceramic Tile
Fireplace false
Appliance Dishwasher, Electric Water Heater, Microwave, Range, Refrigerator
Laundry Laundry Room
Exterior
Exterior Feature Rain Gutters, Sidewalk, Sliding Doors
Garage Spaces 2.0
Pool Gunite, Heated, In Ground, Salt Water, Screen Enclosure
Community Features Deed Restrictions, Playground
Utilities Available Cable Available, Cable Connected, Electricity Connected, Public, Sewer Connected, Water Connected
Amenities Available Pool
Waterfront Description Pond
View Y/N 1
View Water
Roof Type Shingle
Porch Covered, Front Porch, Rear Porch, Screened
Attached Garage true
Garage true
Private Pool Yes
Building
Lot Description Paved
Story 2
Entry Level Two
Foundation Slab
Lot Size Range 0 to less than 1/4
Sewer Public Sewer
Water Public
Architectural Style Traditional
Structure Type Block, Stucco, Wood Frame
New Construction false
Schools
Elementary Schools Heritage-Hb
Middle Schools Benito-Hb
High Schools Wharton-Hb
Others
Pets Allowed Yes
HOA Fee Include Cable TV, Internet
Senior Community No
Ownership Fee Simple
Monthly Total Fees $135
Acceptable Financing Cash, Conventional, VA Loan
Membership Fee Required Required
Listing Terms Cash, Conventional, VA Loan
Special Listing Condition None
Read Less
Want to know what your home might be worth? Contact us for a FREE valuation!

Our team is ready to help you sell your home for the highest possible price ASAP

© 2024 My Florida Regional MLS DBA Stellar MLS. All Rights Reserved.
Bought with 54 REALTY LLC


