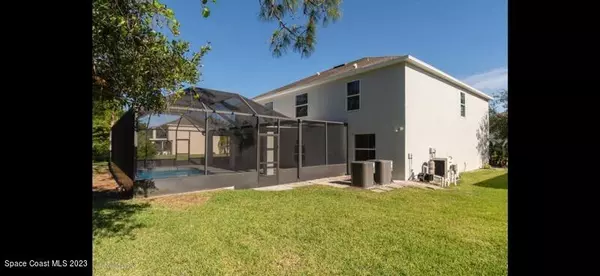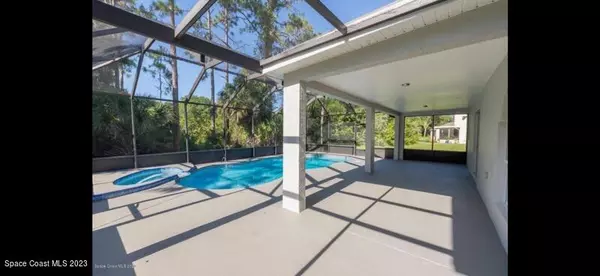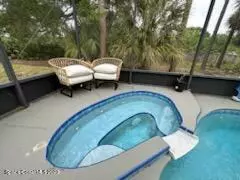$589,500
For more information regarding the value of a property, please contact us for a free consultation.
1604 La Maderia DR Palm Bay, FL 32908
6 Beds
5 Baths
3,926 SqFt
Key Details
Sold Price $589,500
Property Type Single Family Home
Sub Type Single Family Residence
Listing Status Sold
Purchase Type For Sale
Square Footage 3,926 sqft
Price per Sqft $150
Subdivision Bridgewater At Bayside Lakes Ph 2
MLS Listing ID 961276
Sold Date 05/15/23
Bedrooms 6
Full Baths 4
Half Baths 1
HOA Fees $144/mo
HOA Y/N Yes
Total Fin. Sqft 3926
Originating Board Space Coast MLS (Space Coast Association of REALTORS®)
Year Built 2005
Annual Tax Amount $4,852
Tax Year 2022
Lot Size 8,712 Sqft
Acres 0.2
Property Description
Florida Lifestyle in Palm Bay, Florida. This beautiful pool home has the size you need for a large family or multi-generational living. The pool and inground spa are complete with an updated heater and screened for year round use. Lots of room in this 6-bedroom, 4.5-bathroom home has a lovely floor plan with custom arches and designer touches made for the relaxing Florida lifestyle. The kitchen is large and appointed with granite counter tops, island counter, prep sink, and all the appliances you need to live your best ''Chef Life''. There are 5 bedrooms upstairs, featuring a large owner's suite with an updated luxury bathroom (walk-in rain shower, double vanities, his and hers walk in closets). 1st floor bedroom suite is perfect for guests or mother-in-law. Complete remodel in 2020
Location
State FL
County Brevard
Area 345 - Sw Palm Bay
Direction Melbourne, FL: I-95S to exit 173 at Malabar Rd NE .2 miles go L at San Filippo Dr SE in .5 mi go R at Jupiter Blvd SE; 4 mi go R at Sawgrass Dr SW .2 mi go R to home on R
Interior
Interior Features Ceiling Fan(s), Guest Suite, His and Hers Closets, Kitchen Island, Open Floorplan, Pantry, Primary Bathroom - Tub with Shower, Primary Bathroom -Tub with Separate Shower, Primary Downstairs, Split Bedrooms, Walk-In Closet(s)
Heating Central, Electric
Cooling Central Air, Electric
Flooring Tile, Wood
Furnishings Unfurnished
Appliance Dishwasher, Disposal, Electric Range, Electric Water Heater, Microwave, Refrigerator
Laundry Electric Dryer Hookup, Gas Dryer Hookup, Washer Hookup
Exterior
Exterior Feature Storm Shutters
Parking Features Attached, RV Access/Parking
Garage Spaces 3.0
Pool Community, Electric Heat, In Ground, Private, Salt Water, Screen Enclosure
Utilities Available Cable Available, Electricity Connected, Sewer Available, Water Available
Amenities Available Clubhouse, Fitness Center, Maintenance Grounds, Management - Full Time, Park, Playground
View Pool
Roof Type Shingle
Street Surface Asphalt
Porch Deck, Porch
Garage Yes
Building
Faces South
Sewer Public Sewer
Water Public
Level or Stories Two
New Construction No
Schools
Elementary Schools Westside
High Schools Bayside
Others
HOA Name Fairway Management; HOA Phone
Senior Community No
Tax ID 29-36-13-75-00000.0-0061.00
Security Features Security Gate
Acceptable Financing Cash, Conventional, FHA, VA Loan
Listing Terms Cash, Conventional, FHA, VA Loan
Special Listing Condition Standard
Read Less
Want to know what your home might be worth? Contact us for a FREE valuation!

Our team is ready to help you sell your home for the highest possible price ASAP

Bought with United Real Estate Gallery





