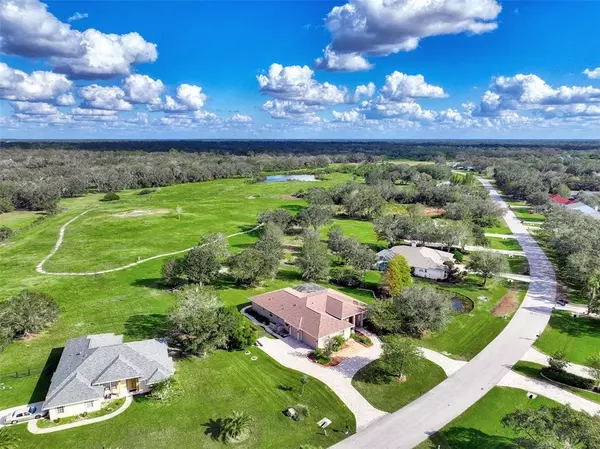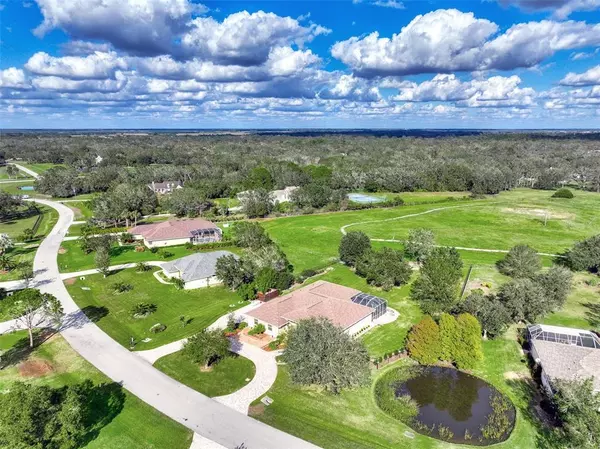$828,000
For more information regarding the value of a property, please contact us for a free consultation.
1197 PALM VIEW RD Sarasota, FL 34240
3 Beds
3 Baths
2,959 SqFt
Key Details
Sold Price $828,000
Property Type Single Family Home
Sub Type Single Family Residence
Listing Status Sold
Purchase Type For Sale
Square Footage 2,959 sqft
Price per Sqft $279
Subdivision Oak Ford Golf Club
MLS Listing ID A4554895
Sold Date 05/12/23
Bedrooms 3
Full Baths 3
HOA Fees $42/ann
HOA Y/N Yes
Originating Board Stellar MLS
Year Built 2003
Annual Tax Amount $5,510
Lot Size 1.000 Acres
Acres 1.0
Property Description
Seeking Peace & Quiet? Enjoy coming home to Oak Ford -- Nestled away from town, yet so close to everything. These private 1-5 acre homesites are truly a rare find on Florida's gulf coast. Beaches, Upscale Shopping, Schools, Every Restaurant you can think of, and Downtown Sarasota, are all just 15-25 min away. This 3,000 sq.ft., executive home has all of the upgrades you will ever need for entertaining your guests and welcoming your family and friends. The 1-acre lot with a circular brick paver driveway, leads you to a grand entry of 8ft. double doors, and a 12ft. ceiling. The NEW 2019 ROOF, new R/O water system, stainless steel appliances, 4-zone A/C unit, are a few items. Plus, new granite in kitchen & baths, in-wall pest control, in-wall central vacuum, an irrigation system, custom window treatments, a new variable speed pool pump, and about half the windows have been replaced with new hurricane impact glass windows. There is also Porcelain TILE THROUGHOUT ENTIRE home, an Outdoor Kitchen, BRICK PAVER Pool area, 3-car garage, and so much more! You cannot build a home with these upgrades and square footage on this size lot anywhere! (Note: Home is on a 1-acre lot).
Location
State FL
County Sarasota
Community Oak Ford Golf Club
Zoning OUE
Rooms
Other Rooms Attic, Bonus Room
Interior
Interior Features Ceiling Fans(s), Eat-in Kitchen, High Ceilings, Kitchen/Family Room Combo, Master Bedroom Main Floor, Open Floorplan, Split Bedroom, Stone Counters, Thermostat, Vaulted Ceiling(s), Walk-In Closet(s), Window Treatments
Heating Central, Electric, Zoned
Cooling Central Air, Zoned
Flooring Tile
Furnishings Negotiable
Fireplace false
Appliance Dishwasher, Disposal, Electric Water Heater, Exhaust Fan, Microwave, Range, Refrigerator
Laundry Inside, Laundry Room
Exterior
Exterior Feature Dog Run, Irrigation System, Private Mailbox, Rain Gutters, Sliding Doors
Garage Spaces 3.0
Fence Fenced
Pool Gunite, In Ground, Screen Enclosure
Utilities Available BB/HS Internet Available, Electricity Connected, Fiber Optics, Sewer Connected
View Park/Greenbelt, Trees/Woods
Roof Type Shingle
Porch Covered, Enclosed, Front Porch, Patio, Rear Porch, Screened
Attached Garage true
Garage true
Private Pool Yes
Building
Lot Description Greenbelt, In County, Landscaped, Level, Oversized Lot, Paved, Private
Story 1
Entry Level One
Foundation Slab
Lot Size Range 1 to less than 2
Sewer Public Sewer
Water Private, Well
Architectural Style Contemporary, Custom, Florida, Ranch, Traditional
Structure Type Block, Stucco
New Construction false
Schools
Elementary Schools Tatum Ridge Elementary
Middle Schools Mcintosh Middle
Others
Pets Allowed Yes
HOA Fee Include Private Road
Senior Community No
Ownership Fee Simple
Monthly Total Fees $42
Acceptable Financing Cash, Conventional
Membership Fee Required Required
Listing Terms Cash, Conventional
Special Listing Condition None
Read Less
Want to know what your home might be worth? Contact us for a FREE valuation!

Our team is ready to help you sell your home for the highest possible price ASAP

© 2024 My Florida Regional MLS DBA Stellar MLS. All Rights Reserved.
Bought with LOKATION





