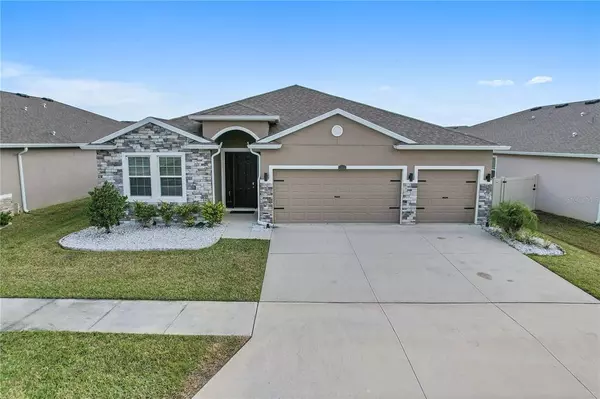$525,000
For more information regarding the value of a property, please contact us for a free consultation.
11024 LAXER CAY LOOP San Antonio, FL 33576
4 Beds
3 Baths
2,372 SqFt
Key Details
Sold Price $525,000
Property Type Single Family Home
Sub Type Single Family Residence
Listing Status Sold
Purchase Type For Sale
Square Footage 2,372 sqft
Price per Sqft $221
Subdivision Mirada
MLS Listing ID T3424758
Sold Date 05/10/23
Bedrooms 4
Full Baths 3
Construction Status Appraisal,Financing,Inspections
HOA Fees $79/qua
HOA Y/N Yes
Originating Board Stellar MLS
Year Built 2020
Annual Tax Amount $6,820
Lot Size 7,840 Sqft
Acres 0.18
Property Description
OPENING SOON 15-ACRE man-made Crystal Metro Lagoon, complete with Sandy beach shores, swim-up bars, kayaking, paddle boarding and more. The Community is set atop the Connected City infrastructure, offering the fastest WiFi speeds in the nation. Within the Mirada Community there is a Publix shopping plaza with more to come. Why wait to build. Must See this Move-In ready home built in 2020! OPEN FLOOR PLAN-Destin home features 4 bedrooms, 3 baths with a spacious 3 car garage. The laundry room has a washer and dryer that stays with the home. The kitchen boasts stainless steel appliances, an Island with breakfast bar, Granite countertops, back splash and lots of cabinets with glass door to walk-in pantry. Kitchen offers separate eating space "10 x 10". Large dining room with decorative faux brick. Great room which is open to the dining room and kitchen includes a tray ceiling and decorative wall with shiplap.The great room has sliding glass pocket doors to patio with interlocking wood deck tile. Screened patio has wall outlet for TV and string LED lights hanging between the wall and ceiling. The back yard has vinyl fence on 3 sides. The large Master Suite is amazing with a tray ceiling, two walk in closets, along with a large Master bath which includes a garden tub, a large separate shower, dual vanity sinks with granite counters. This home includes 18-inch upgraded tile in all areas except carpet in 3 bedrooms, garage door opener, front entry door has a coded push button door hardware, smart home features, recessed lighting, rocket style light switches and double paned energy efficient vinyl windows. Custom made window treatment for the Sliding glass doors and blinds throughout.
Location
State FL
County Pasco
Community Mirada
Zoning MPUD
Rooms
Other Rooms Attic, Breakfast Room Separate, Great Room, Inside Utility
Interior
Interior Features Ceiling Fans(s), Eat-in Kitchen, High Ceilings, Kitchen/Family Room Combo, Master Bedroom Main Floor, Open Floorplan, Smart Home, Split Bedroom, Tray Ceiling(s), Walk-In Closet(s), Window Treatments
Heating Electric
Cooling Central Air
Flooring Carpet, Ceramic Tile
Furnishings Unfurnished
Fireplace false
Appliance Dishwasher, Disposal, Dryer, Electric Water Heater, Microwave, Range, Refrigerator, Washer
Laundry Inside, Laundry Room
Exterior
Exterior Feature Irrigation System, Rain Gutters, Sidewalk, Sliding Doors
Garage Spaces 3.0
Fence Vinyl
Utilities Available BB/HS Internet Available, Cable Connected, Electricity Connected, Sewer Connected, Street Lights, Underground Utilities, Water Connected
Roof Type Shingle
Porch Patio, Screened
Attached Garage true
Garage true
Private Pool No
Building
Lot Description Sidewalk, Paved
Story 1
Entry Level One
Foundation Slab
Lot Size Range 0 to less than 1/4
Sewer Public Sewer
Water Public
Architectural Style Contemporary
Structure Type Block, Stucco
New Construction false
Construction Status Appraisal,Financing,Inspections
Schools
Elementary Schools San Antonio-Po
Middle Schools Pasco Middle-Po
High Schools Pasco High-Po
Others
Pets Allowed Yes
Senior Community No
Ownership Fee Simple
Monthly Total Fees $158
Acceptable Financing Cash, Conventional
Membership Fee Required Required
Listing Terms Cash, Conventional
Special Listing Condition None
Read Less
Want to know what your home might be worth? Contact us for a FREE valuation!

Our team is ready to help you sell your home for the highest possible price ASAP

© 2025 My Florida Regional MLS DBA Stellar MLS. All Rights Reserved.
Bought with CHARLES RUTENBERG REALTY INC





