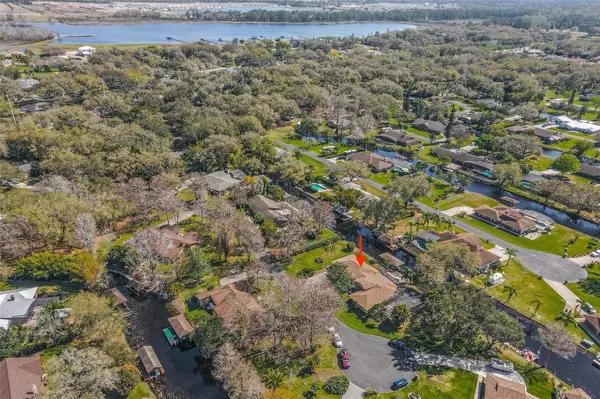$770,000
For more information regarding the value of a property, please contact us for a free consultation.
5366 WHISPERING PINE CIR Saint Cloud, FL 34771
4 Beds
3 Baths
2,299 SqFt
Key Details
Sold Price $770,000
Property Type Single Family Home
Sub Type Single Family Residence
Listing Status Sold
Purchase Type For Sale
Square Footage 2,299 sqft
Price per Sqft $334
Subdivision Majestic Oaks Sub
MLS Listing ID O6091669
Sold Date 05/10/23
Bedrooms 4
Full Baths 2
Half Baths 1
Construction Status No Contingency
HOA Fees $78/qua
HOA Y/N Yes
Originating Board Stellar MLS
Year Built 1982
Lot Size 0.530 Acres
Acres 0.53
Property Description
HURRY BEFORE THIS UNIQUE HOME IS GONE! Welcome to your piece of paradise on your canal front/pool home located in the desired Majestic Oaks community, in Saint Cloud, just minutes away from the Lake Nona area without the Lake Nona Prices! All you will say is wow to the natural Florida landscape as you drive into this community with majestic oak trees lining the streets leading up to the home. This home is a boater's dream come true located right on the canal that leads to a chain of lakes; Lake Ajay, Fells Cove, and East Lake Tohopekaliga. You can enjoy these waters directly from your own private boat dock with lift and be in open water in minutes, a fisherman's dream home! This home is well appointed with many luxuries, including a screened-in pool with a jacuzzi and beautiful outdoor kitchen. The home has four spacious bedrooms with a split plan for your privacy, two full bathrooms and one-half bath accessible from the pool area. The open concept is perfect for entertaining your guest. You will feel like you're on vacation every day! This property has an expanded living room with a gas fireplace with well-appointed wood finishes. Your view out the living room area is nature at its best, sunsets, and picture-perfect view of the canal and boat house. As you enter the home, you will enter the spacious living room, the open concept kitchen to the right, guest rooms and laundry with a sink to your left. The master bedroom is very spacious with a huge walk-in closet. The master bathroom has a jacuzzi tub, walk-in shower, and double sinks. The guest rooms have lots of space and large closets as well. The kitchen is spacious with beautiful wood cabinets, granite countertops, and has a dining area and wine bar as well. The home features an oversized tandem, two-car garage. New roof in 2021. New washer, dryer, and refrigerator in 2022. Property is over half an acre, has plenty of space between your neighbors, and located in a cul-de-sac to make it more private and serene. This home is only minutes from Lake Nona Medical City, Orlando International Airport, Disney, Universal, Sea World, Space Center, and Atlantic Ocean Beaches!! Close to all shopping and new Lake Nona Eateries. Schedule your appointment to see your future home today!!
Location
State FL
County Osceola
Community Majestic Oaks Sub
Zoning OPUD
Interior
Interior Features Ceiling Fans(s), Eat-in Kitchen, Open Floorplan, Solid Surface Counters, Solid Wood Cabinets, Split Bedroom, Stone Counters, Thermostat, Walk-In Closet(s), Wet Bar
Heating Central
Cooling Central Air
Flooring Carpet, Ceramic Tile
Fireplace true
Appliance Dishwasher, Disposal, Dryer, Electric Water Heater, Microwave, Range, Washer
Laundry Laundry Room
Exterior
Exterior Feature French Doors, Irrigation System, Lighting, Outdoor Grill, Outdoor Kitchen, Private Mailbox, Rain Gutters, Sidewalk, Sliding Doors, Sprinkler Metered
Parking Features Boat, Driveway, Garage Door Opener
Garage Spaces 2.0
Pool Gunite, Heated, In Ground, Lighting, Outside Bath Access, Screen Enclosure, Tile
Utilities Available BB/HS Internet Available, Cable Available, Electricity Available, Phone Available, Public, Sprinkler Meter, Water Available, Water Connected
Waterfront Description Canal - Freshwater
View Y/N 1
Water Access 1
Water Access Desc Canal - Freshwater
View Water
Roof Type Shingle
Porch Deck, Front Porch, Patio, Porch, Rear Porch, Screened
Attached Garage true
Garage true
Private Pool Yes
Building
Lot Description Cul-De-Sac, Flood Insurance Required, FloodZone, In County, Landscaped, Level, Oversized Lot, Sidewalk, Private
Story 1
Entry Level One
Foundation Slab
Lot Size Range 1/2 to less than 1
Sewer Septic Tank
Water Public
Architectural Style Custom, Traditional
Structure Type Block, Stucco
New Construction false
Construction Status No Contingency
Schools
Elementary Schools Narcoossee Elementary
Middle Schools Narcoossee Middle
High Schools Tohopekaliga High School
Others
Pets Allowed Yes
HOA Fee Include Private Road
Senior Community No
Ownership Fee Simple
Monthly Total Fees $78
Acceptable Financing Cash, Conventional, FHA, VA Loan
Membership Fee Required Required
Listing Terms Cash, Conventional, FHA, VA Loan
Special Listing Condition None
Read Less
Want to know what your home might be worth? Contact us for a FREE valuation!

Our team is ready to help you sell your home for the highest possible price ASAP

© 2025 My Florida Regional MLS DBA Stellar MLS. All Rights Reserved.
Bought with FUSILIER MANAGEMENT GROUP





