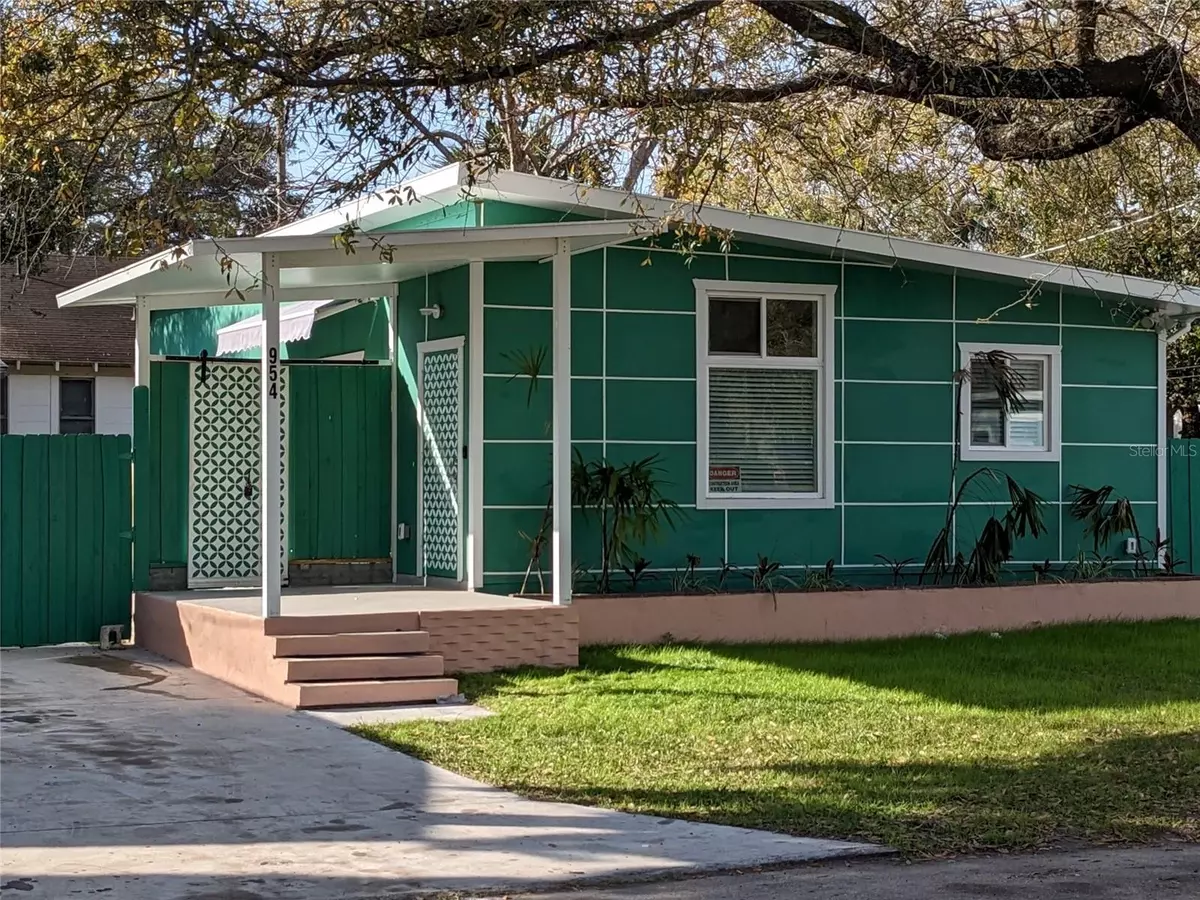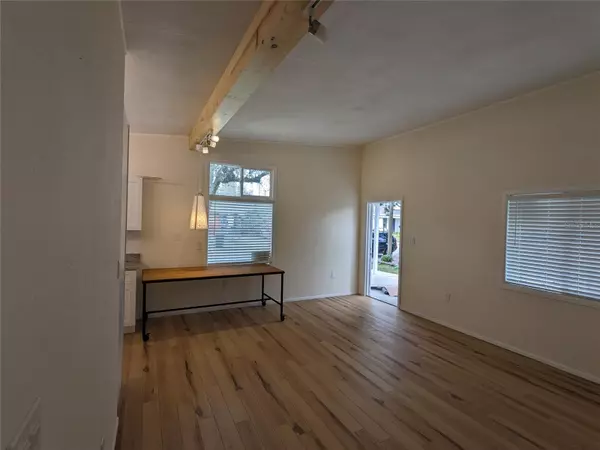$295,000
For more information regarding the value of a property, please contact us for a free consultation.
954 12TH AVE S St Petersburg, FL 33705
3 Beds
2 Baths
960 SqFt
Key Details
Sold Price $295,000
Property Type Single Family Home
Sub Type Single Family Residence
Listing Status Sold
Purchase Type For Sale
Square Footage 960 sqft
Price per Sqft $307
Subdivision Cherokee Sub
MLS Listing ID U8190832
Sold Date 05/05/23
Bedrooms 3
Full Baths 2
Construction Status Financing,Inspections
HOA Y/N No
Originating Board Stellar MLS
Year Built 2023
Annual Tax Amount $439
Lot Size 3,049 Sqft
Acres 0.07
Lot Dimensions 50x63
Property Description
New construction modernist style with high vaulted ceilings warmed up with wood beam and waterproof vinyl plank flooring Choice granite counters and vanity. Efficient galley kitchen has soft close all wood cabinets and complete stainless appliance package. Porcelain tile baths with full vanities. Inside laundry with stacked washer/dryer. Walk-in closets with shelf system. Led track lighting. Stainless lever door hardware. Lots of large double pane windows with 2.5 inch room darkening blinds. Private rear yard and patio with retractable awning cover in secure fenced yard that has extra parking if needed. Super energy efficient central air conditioning with auto make-up air. Metal structural insulated panels utilized for roof and walls provide low electric costs and maintenance free exterior that is termite proof, fire proof and hurricane resistant. Lifetime galvalume roof will never need replacement or maintenance. Small shed in back. The structural panels are manufactured in Oldsmar FL qualifies house for a reduction insurance rates. More info here: https://structall.com/ .Several city sponsored financing programs available that help with down payment and closing costs. The house next door: 940 12th is in foreclosure and will be torn down soon!
Location
State FL
County Pinellas
Community Cherokee Sub
Zoning NT-1
Direction S
Rooms
Other Rooms Great Room
Interior
Interior Features High Ceilings, Master Bedroom Main Floor, Open Floorplan, Solid Surface Counters, Vaulted Ceiling(s), Walk-In Closet(s), Window Treatments
Heating Central, Electric
Cooling Central Air
Flooring Laminate, Tile, Vinyl
Furnishings Unfurnished
Fireplace false
Appliance Dishwasher, Disposal, Dryer, Electric Water Heater, Microwave, Range, Refrigerator, Washer
Laundry Inside
Exterior
Exterior Feature Garden, Hurricane Shutters
Parking Features Driveway, Off Street, On Street, Tandem
Fence Fenced
Utilities Available Cable Available, Electricity Connected, Fire Hydrant, Phone Available, Public, Sewer Connected, Water Connected
Roof Type Metal
Porch Covered, Porch, Side Porch
Garage false
Private Pool No
Building
Entry Level One
Foundation Slab
Lot Size Range 0 to less than 1/4
Builder Name mod-build Development
Sewer Public Sewer
Water Public
Architectural Style Contemporary
Structure Type SIP (Structurally Insulated Panel)
New Construction true
Construction Status Financing,Inspections
Others
Pets Allowed Yes
Senior Community No
Ownership Fee Simple
Acceptable Financing Cash, Conventional, Trade, FHA, Special Funding, USDA Loan, VA Loan
Listing Terms Cash, Conventional, Trade, FHA, Special Funding, USDA Loan, VA Loan
Special Listing Condition None
Read Less
Want to know what your home might be worth? Contact us for a FREE valuation!

Our team is ready to help you sell your home for the highest possible price ASAP

© 2025 My Florida Regional MLS DBA Stellar MLS. All Rights Reserved.
Bought with SALTZBERG & ASSOCIATES REAL ESTATE





