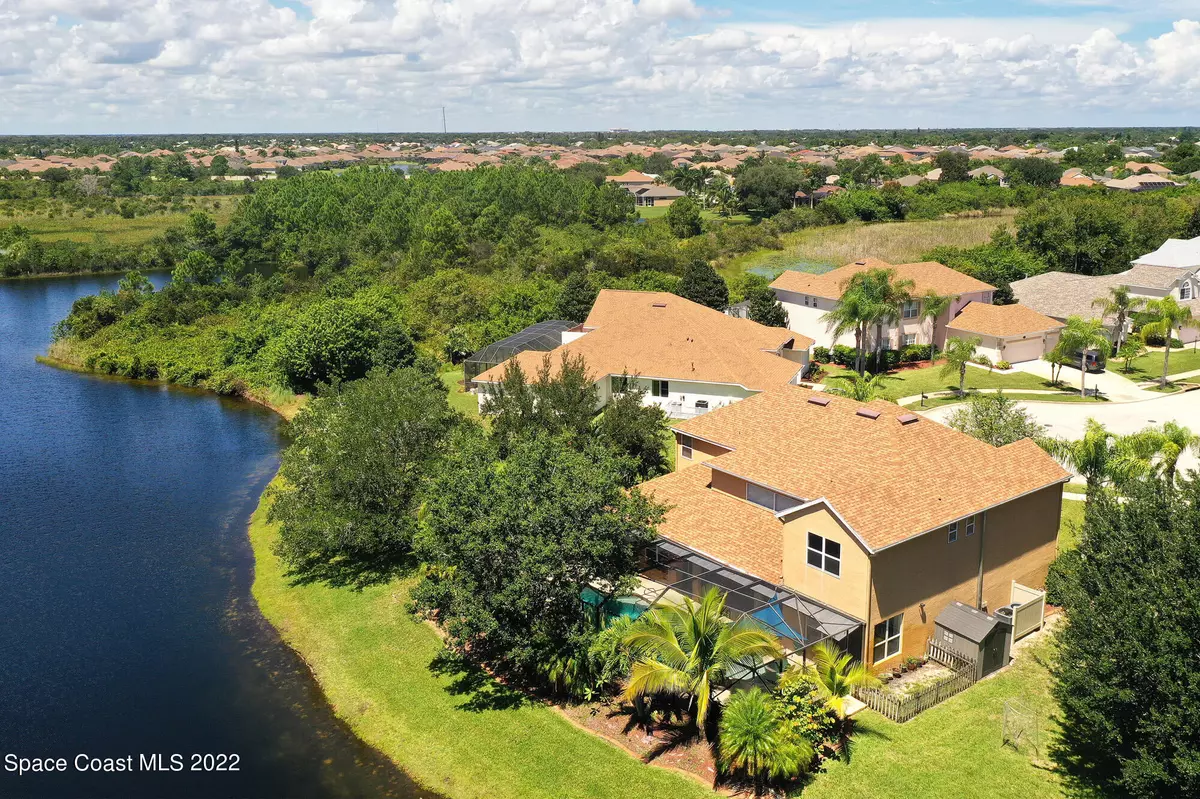$700,000
For more information regarding the value of a property, please contact us for a free consultation.
5225 Creekwood DR Melbourne, FL 32940
6 Beds
3 Baths
3,963 SqFt
Key Details
Sold Price $700,000
Property Type Single Family Home
Sub Type Single Family Residence
Listing Status Sold
Purchase Type For Sale
Square Footage 3,963 sqft
Price per Sqft $176
Subdivision Grand Haven Phase 6 A Replat Of Tract 1 Grand Ha
MLS Listing ID 945321
Sold Date 05/04/23
Bedrooms 6
Full Baths 3
HOA Fees $40/ann
HOA Y/N Yes
Total Fin. Sqft 3963
Originating Board Space Coast MLS (Space Coast Association of REALTORS®)
Year Built 2003
Annual Tax Amount $5,386
Tax Year 2021
Lot Size 0.320 Acres
Acres 0.32
Property Description
Amazing 6 bedroom plus game room, 2 story pool home is 8 minutes from beach. New roof 2020, New A/C 2019. Home sits on an oversized lot at end of cul de sac with pool facing lake and preserve, rare to find this much privacy anywhere! Keep watch for the deer and otters that like to play in your backyard. Large pool area boasts lots of room to entertain, with summer kitchen and huge covered lanai and shower. New pool heater 2021. Formal living, dining room, family room w/fireplace with triple disappearing sliders to incredible pool, summer kitchen and lake. Gourmet kitchen has lots of cabinets+island, double ovens, newer appliances, and breakfast nook. Spacious master suite and second bedroom located on 1st floor. Close to NASA, Satellite Beach, Cape Canaveral & cruise port!
Location
State FL
County Brevard
Area 320 - Pineda/Lake Washington
Direction Pineda causeway to left on Peninsula Circle to right o Creekwood. At the end of the cul de sac
Interior
Interior Features Ceiling Fan(s), Eat-in Kitchen, Kitchen Island, Open Floorplan, Pantry, Primary Bathroom - Tub with Shower, Primary Bathroom -Tub with Separate Shower, Primary Downstairs, Split Bedrooms, Vaulted Ceiling(s), Walk-In Closet(s)
Heating Central
Cooling Central Air
Flooring Laminate, Tile, Wood
Fireplaces Type Other
Furnishings Unfurnished
Fireplace Yes
Appliance Dishwasher, Disposal, Double Oven, Dryer, Electric Water Heater, Microwave, Refrigerator, Washer
Exterior
Exterior Feature Outdoor Kitchen, Outdoor Shower
Parking Features Attached, Garage Door Opener
Garage Spaces 2.0
Pool In Ground, Private, Screen Enclosure
Amenities Available Barbecue, Basketball Court, Jogging Path, Management - Full Time, Park, Playground, Tennis Court(s)
Waterfront Description Lake Front,Waterfront Community
View Lake, Pond, Water
Roof Type Shingle
Street Surface Asphalt
Porch Deck, Patio, Porch, Screened
Garage Yes
Building
Lot Description Cul-De-Sac
Faces East
Sewer Public Sewer
Water Public
Level or Stories Two
Additional Building Shed(s)
New Construction No
Schools
Elementary Schools Longleaf
High Schools Viera
Others
Pets Allowed Yes
HOA Name GRAND HAVEN PHASE SIX A REPLAT OF TRACT 1 GRAND HA
Senior Community No
Tax ID 26-36-25-25-0000g.0-0018.00
Acceptable Financing Cash, Conventional, FHA, VA Loan
Listing Terms Cash, Conventional, FHA, VA Loan
Special Listing Condition Standard
Read Less
Want to know what your home might be worth? Contact us for a FREE valuation!

Our team is ready to help you sell your home for the highest possible price ASAP

Bought with Non-MLS or Out of Area





