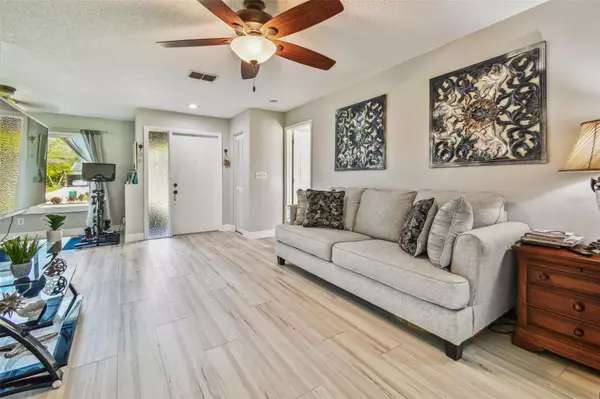$390,000
For more information regarding the value of a property, please contact us for a free consultation.
1910 CHAUCER CT Palm Harbor, FL 34684
2 Beds
2 Baths
1,249 SqFt
Key Details
Sold Price $390,000
Property Type Single Family Home
Sub Type Single Family Residence
Listing Status Sold
Purchase Type For Sale
Square Footage 1,249 sqft
Price per Sqft $312
Subdivision Highland Lakes
MLS Listing ID U8193604
Sold Date 05/05/23
Bedrooms 2
Full Baths 2
HOA Fees $126/mo
HOA Y/N Yes
Originating Board Stellar MLS
Year Built 1978
Annual Tax Amount $3,557
Lot Size 0.290 Acres
Acres 0.29
Lot Dimensions 99x120
Property Description
Here is your chance to own this beautiful move in Ready 2/2/2 in Palm Harbor's premier 55+golf community on an OVERSIZED PREMIUM corner cul de sac lot that is beautifully landscaped WOW!! This home is sure to impress with loads of updates! Kitchen has upgraded granite countertops with undermount kitchen sink, stainless steel appliance package and updated cabinetry. Primary suite is a generous size with ensuite bathroom that was recently remolded 2020!! It is gorgeous! You are going to love that shower!! The primary suite has a walk in closet with a large linen closet! Wow! Walk out your sliders to enjoy your morning coffee on your private pavered screen in patio where you can watch the birds and butterflies and your vast yard with green grass with no immediate neighbors! Wow! The split floor plan offers a private second bedroom with walk in closet and a gorgeous remodeled bathroom in 2020! Perfect for those out of town guests! Enjoy the HUGE Florida room " that is not in the sq footage" that is the full length of the house that can offer extra living space that does have a wall HVAC that works fantastic! Total Sq footage including the florida room is 1,529! WOW! The home has a great floor plan with a formal living room, dining room and family room! Recent updates include both bathrooms remodeled in 2020, All the high end Rigid Core vinyl waterproof flooring throughout the home in 2020, Exterior paint 2020, HVAC 2021, All newer Hurricane graded windows except for the Florida Room. Newer Hurricane rated garage door, Flat roof and Electrical panel replaced in 2018. Wow! All the floors are newer vinyl" except for the Florida room" and newer tile in the bathrooms! There isn't much to do here but move in! Enjoy Palm Harbor's Popular Highland Lakes where you can golf cart around to the 3 private executed golf courses, Enjoy the resort style amenities, where there is something for everyone to enjoy: Olympic size heated pools, tennis, pickleball, clubhouse with a full schedule of entertainment and social activities, fitness, dance at the main clubhouse while at the Lake Tarpon Lodge enjoy taking out the boat onto Lake Tarpon; have an RV or Boat? you can store it at in Highland Lakes on a secure lot!! WOW! Live in a fantastic location close our famous Gulf Beaches, Honeymoon Island and Clearwater Beach!, close to restaurants, shopping and medical facilities, Tampa International Airport, many sporting events and even our Tampa Bay Cruise Port! Live like you are on vacation everyday; this isn't just a home but a lifestyle! What are you waiting for? Hurry fast as this home will not last!!
Location
State FL
County Pinellas
Community Highland Lakes
Zoning RPD-10
Rooms
Other Rooms Family Room, Florida Room, Formal Dining Room Separate, Formal Living Room Separate
Interior
Interior Features Ceiling Fans(s), Kitchen/Family Room Combo, Living Room/Dining Room Combo, Master Bedroom Main Floor, Solid Surface Counters, Split Bedroom, Walk-In Closet(s)
Heating Electric
Cooling Central Air
Flooring Ceramic Tile, Laminate
Fireplace false
Appliance Dishwasher, Disposal, Electric Water Heater, Microwave, Range, Refrigerator, Water Softener
Exterior
Exterior Feature Irrigation System, Sidewalk
Garage Spaces 2.0
Pool Heated, In Ground
Community Features Clubhouse, Deed Restrictions, Fitness Center, Golf Carts OK
Utilities Available BB/HS Internet Available, Public
Amenities Available Clubhouse, Pickleball Court(s), Pool, Recreation Facilities, Tennis Court(s)
Waterfront true
Waterfront Description Lake
Water Access 1
Water Access Desc Lake
Roof Type Shingle
Attached Garage true
Garage true
Private Pool No
Building
Lot Description Corner Lot, Cul-De-Sac, Oversized Lot, Sidewalk
Story 1
Entry Level One
Foundation Slab
Lot Size Range 1/4 to less than 1/2
Sewer Public Sewer
Water Public
Architectural Style Contemporary
Structure Type Block, Stucco
New Construction false
Others
Pets Allowed Yes
HOA Fee Include Pool, Recreational Facilities
Senior Community Yes
Ownership Fee Simple
Monthly Total Fees $126
Acceptable Financing Cash, Conventional
Membership Fee Required Required
Listing Terms Cash, Conventional
Special Listing Condition None
Read Less
Want to know what your home might be worth? Contact us for a FREE valuation!

Our team is ready to help you sell your home for the highest possible price ASAP

© 2024 My Florida Regional MLS DBA Stellar MLS. All Rights Reserved.
Bought with KELLER WILLIAMS REALTY






