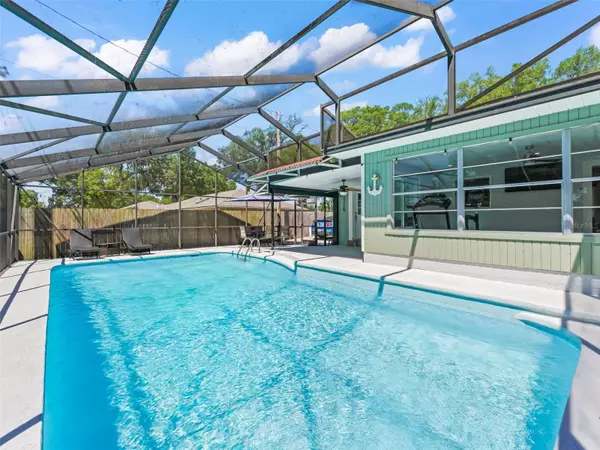$285,000
For more information regarding the value of a property, please contact us for a free consultation.
5700 E FORT KING ST Ocala, FL 34470
3 Beds
2 Baths
1,388 SqFt
Key Details
Sold Price $285,000
Property Type Single Family Home
Sub Type Single Family Residence
Listing Status Sold
Purchase Type For Sale
Square Footage 1,388 sqft
Price per Sqft $205
Subdivision Hi-Cliff Heights
MLS Listing ID G5067094
Sold Date 05/05/23
Bedrooms 3
Full Baths 2
HOA Y/N No
Originating Board Stellar MLS
Year Built 1972
Annual Tax Amount $2,408
Lot Size 10,018 Sqft
Acres 0.23
Lot Dimensions 100x100
Property Description
What a FANTASTIC home!!! Are you an investor looking for that pool home rental? Are you that young couple looking for that pool home starter? Or, are you looking to downsize into a comfortable, cozy 3 bedroom 2 bath, 1 car garage pool home. Whatever the case, this home checks all the boxes. With a great Southeast location you have easy access to downtown Ocala and all it has to offer. Inside, the remodeling has already been done! From a very inviting and bright family room / kitchen combo with quartz counters, center island, LVT and porcelain tile flooring, to a view of the sparkling pool from the enclosed lanai, this home is perfect for any occasion. The two bathrooms have also been updated with quartz counters as well. This beautiful pool with a generous lanai make entertaining family and friends a lot of fun. Schedule an appointment today to see and believe how many ways there are to enjoy this house!
Location
State FL
County Marion
Community Hi-Cliff Heights
Zoning R1
Interior
Interior Features Ceiling Fans(s), Kitchen/Family Room Combo, Stone Counters
Heating Central, Natural Gas
Cooling Central Air
Flooring Carpet, Ceramic Tile, Vinyl
Fireplace true
Appliance Convection Oven, Cooktop, Dishwasher, Disposal, Electric Water Heater, Range Hood, Refrigerator
Exterior
Exterior Feature Sliding Doors
Garage Spaces 1.0
Pool Deck, In Ground, Screen Enclosure
Utilities Available Cable Available, Electricity Connected, Natural Gas Connected, Water Connected
Roof Type Shingle
Attached Garage true
Garage true
Private Pool Yes
Building
Story 1
Entry Level One
Foundation Concrete Perimeter
Lot Size Range 0 to less than 1/4
Sewer Septic Tank
Water Public
Structure Type Block
New Construction false
Others
Senior Community No
Ownership Fee Simple
Special Listing Condition None
Read Less
Want to know what your home might be worth? Contact us for a FREE valuation!

Our team is ready to help you sell your home for the highest possible price ASAP

© 2025 My Florida Regional MLS DBA Stellar MLS. All Rights Reserved.
Bought with OAK & SAGE REALTY LLC





