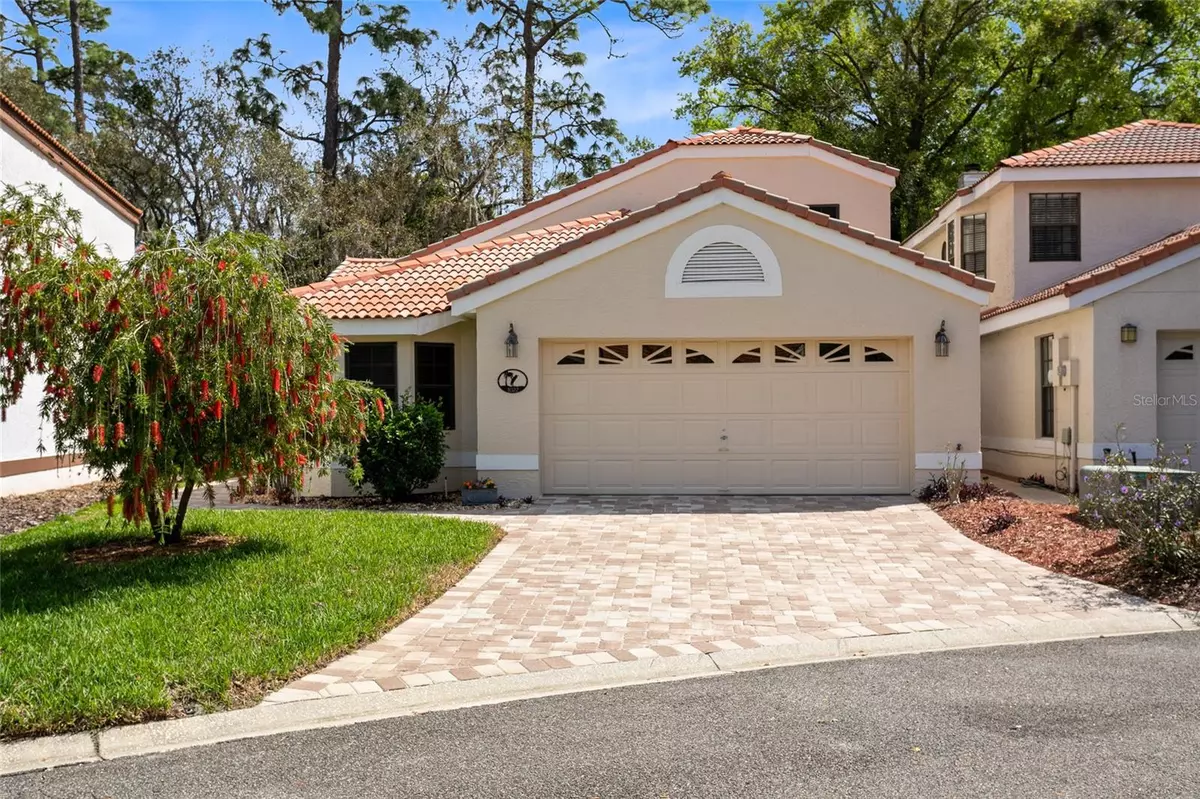$401,800
For more information regarding the value of a property, please contact us for a free consultation.
1022 KNOLL WOOD CT Winter Springs, FL 32708
3 Beds
3 Baths
1,703 SqFt
Key Details
Sold Price $401,800
Property Type Single Family Home
Sub Type Single Family Residence
Listing Status Sold
Purchase Type For Sale
Square Footage 1,703 sqft
Price per Sqft $235
Subdivision Greenbriar Sub Ph 1
MLS Listing ID O6094121
Sold Date 05/01/23
Bedrooms 3
Full Baths 2
Half Baths 1
HOA Fees $112/mo
HOA Y/N Yes
Originating Board Stellar MLS
Year Built 1986
Annual Tax Amount $4,435
Lot Size 4,356 Sqft
Acres 0.1
Property Description
Greenbriar of Tuscawilla. Enjoy the elegance and privacy this home offers. Light & Bright with vertical space that adds to the sq footage. Newly pavered driveway, walkway to front door and backyard patio. Plantation shutters add to the beauty of the front rooms. This sparkling clean two-story home is in the highly sought-after Tuscawilla golf community. The home is on a cul-de-sac with guest parking and no rear neighbors. Relax and enjoy the mature trees and landscaping in the peaceful fenced and walled yard. Admire the sunny open plan living room and dining room with its soaring high vaulted ceiling with French doors opening onto the patio area. The Master bedroom on the first floor also has French doors along with a large master bathroom, walk-in closet, and a separate California closet. New carpeting on the stairs and upstairs bedrooms. The pretty cheery kitchen features a delightful informal dining area with a large bay window overlooking the front of the home. It has newer kitchen appliances and cabinetry. Upstairs there are 2 large bedrooms with a full bathroom. The home benefits from an attractive Tile roof and two-car attached garage. The home has had many upgrades including knockdown ceilings, replacement double pane windows, fully re-piped, & water treatment system in garage. HOA fees include lawn maintenance affording you more time to be on the fairway, use the community pool, enjoy the cycling/walking trails, or visit the picturesque neighborhood pond. The Home has had a four-point inspection on 8/2022 (attached for Realtor), and termite inspection in 2018. Fabulous location offering Tuskawilla Country Club lifestyle, great schools, shopping, restaurants, and major highways. Don't miss this opportunity to make this your new home.
Location
State FL
County Seminole
Community Greenbriar Sub Ph 1
Zoning PUD
Rooms
Other Rooms Breakfast Room Separate, Great Room
Interior
Interior Features Ceiling Fans(s), Eat-in Kitchen, High Ceilings, Living Room/Dining Room Combo, Master Bedroom Upstairs, Open Floorplan, Split Bedroom, Thermostat, Vaulted Ceiling(s), Walk-In Closet(s)
Heating Central
Cooling Central Air
Flooring Carpet, Ceramic Tile, Laminate
Fireplace false
Appliance Dishwasher, Microwave, Range, Refrigerator
Laundry Laundry Room
Exterior
Exterior Feature French Doors, Irrigation System
Parking Features Driveway, Garage Door Opener, Off Street
Garage Spaces 2.0
Community Features Deed Restrictions, Pool, Sidewalks
Utilities Available Electricity Connected, Phone Available, Sewer Connected, Street Lights, Water Connected
Roof Type Tile
Attached Garage true
Garage true
Private Pool No
Building
Lot Description Cul-De-Sac, Near Golf Course, Paved
Story 2
Entry Level Two
Foundation Slab
Lot Size Range 0 to less than 1/4
Sewer Public Sewer
Water Public
Architectural Style Florida
Structure Type Block, Stucco
New Construction false
Schools
Elementary Schools Rainbow Elementary
Middle Schools Indian Trails Middle
High Schools Winter Springs High
Others
Pets Allowed Breed Restrictions, Yes
HOA Fee Include Pool, Maintenance Grounds
Senior Community Yes
Ownership Fee Simple
Monthly Total Fees $112
Acceptable Financing Cash, Conventional
Membership Fee Required Required
Listing Terms Cash, Conventional
Special Listing Condition None
Read Less
Want to know what your home might be worth? Contact us for a FREE valuation!

Our team is ready to help you sell your home for the highest possible price ASAP

© 2025 My Florida Regional MLS DBA Stellar MLS. All Rights Reserved.
Bought with ABSOLUTE REALTY GROUP, LLC





